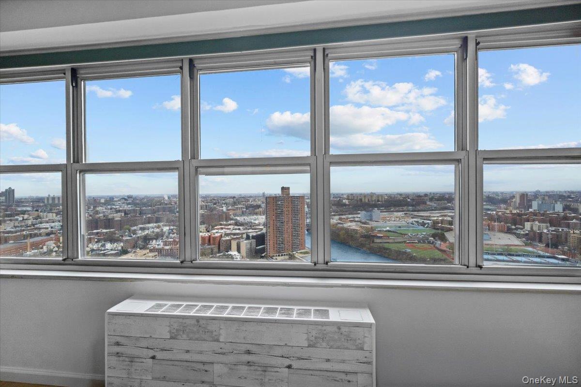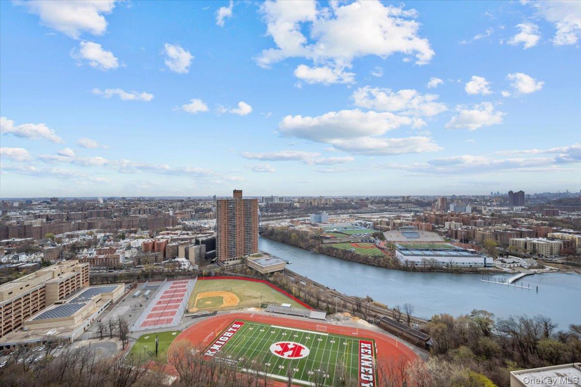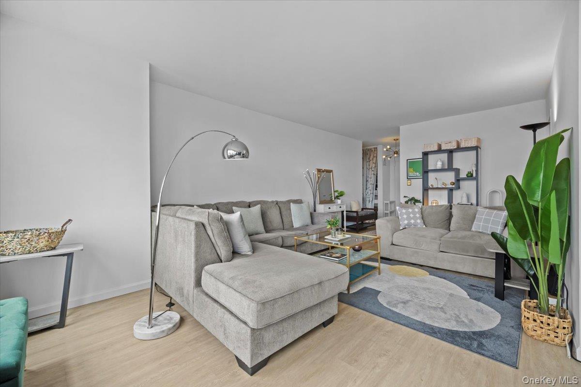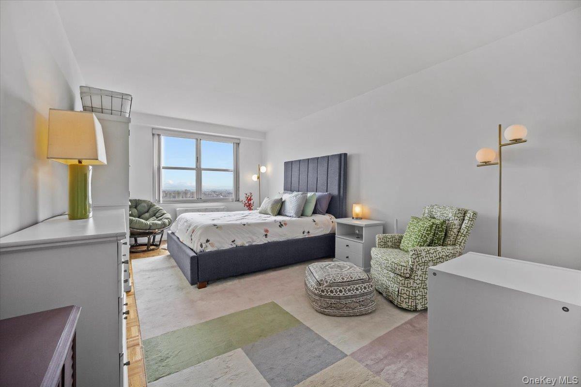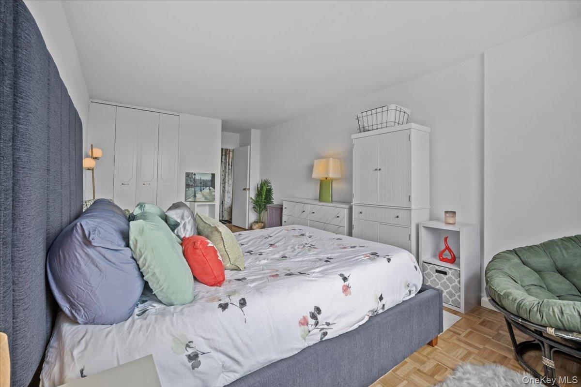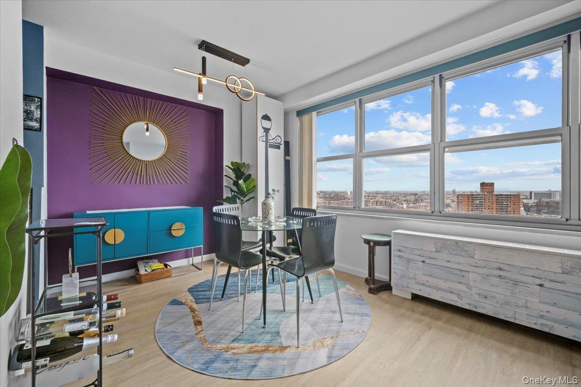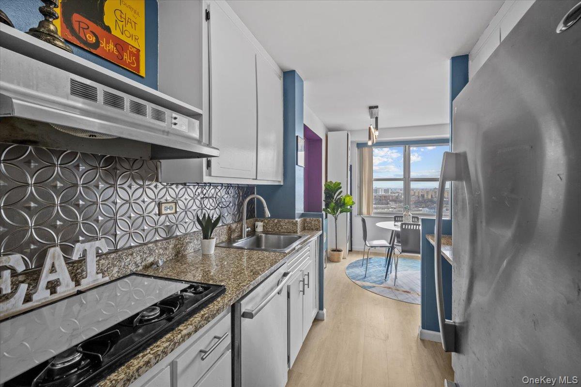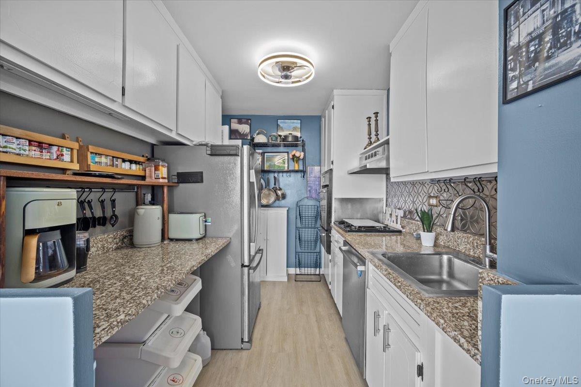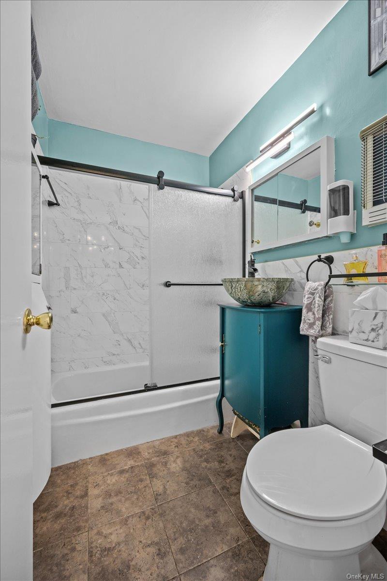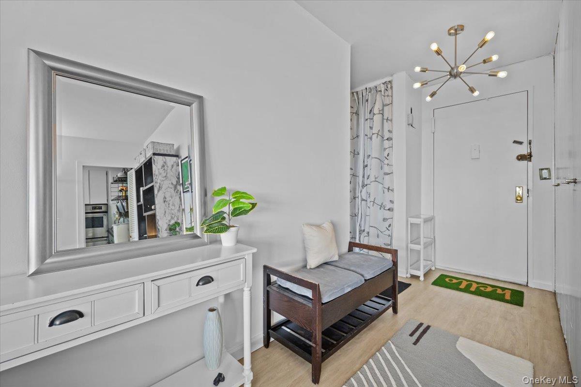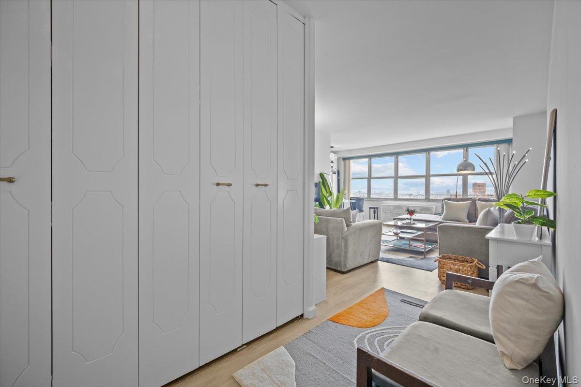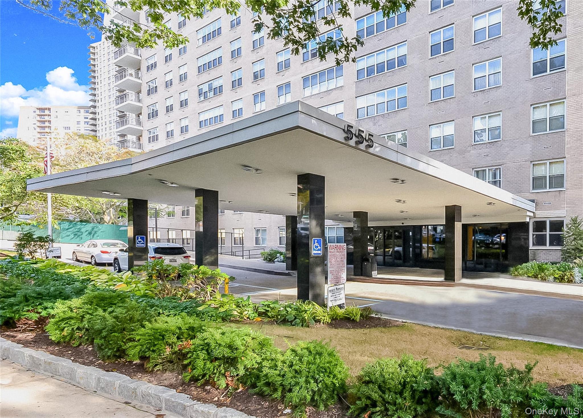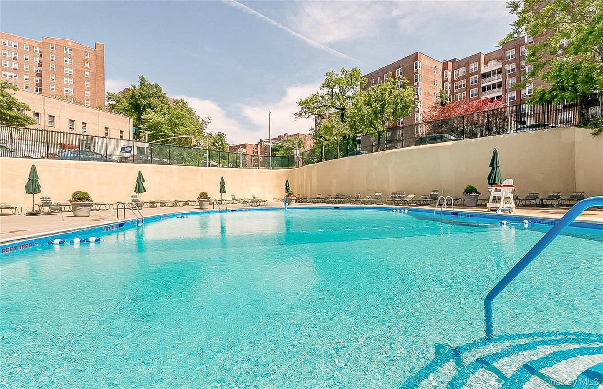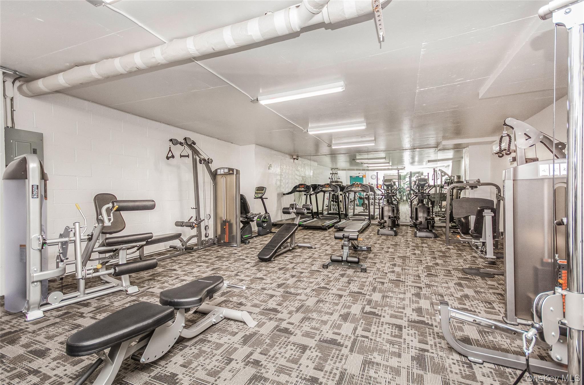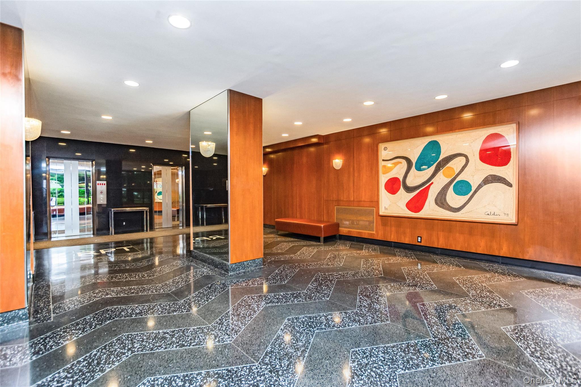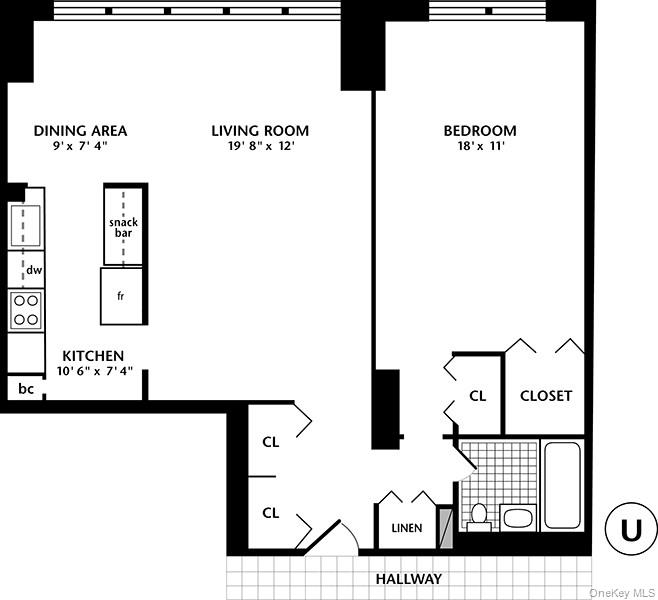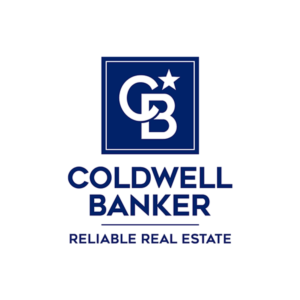
$ 256,000
Active
Status
3
Rooms
1
Bedrooms
1
Bathrooms

Description
DEAL FELL THROUGH, BACK ON MARKET
Soar Above It All – Top-Floor Living with Unmatched Views!
Welcome to the 26th floor of one of Riverdale’s premier full-service co-op buildings. This TOP FLOOR apartment offers jaw-dropping, panoramic views of the Hudson River, city skyline, and iconic bridges – a true daily masterpiece of light and scenery from every window. Recently refreshed and move-in ready, this spacious home features a beautifully renovated kitchen and bathroom, newly refinished floors, and freshly painted walls. One of the best lines in the building, this layout offers generous closet space and flexibility to suit your lifestyle—perfect for those who appreciate space to dream, design, or simply relax. Enjoy the comfort of all utilities included in your maintenance—a rare and valuable perk! The building is loaded with amenities: a seasonal outdoor pool, fitness gym, community room, laundry room, 24-hour doorman, and a live-in super for ultimate convenience and peace of mind. Located just moments from transportation, you’ll have express and local buses at your doorstep, Metro-North within a short walk, and the 1 train down the hill. Plus, you’re steps away from the shops, dining, and conveniences of Knolls Crescent. Cat-friendly building (sorry, no dogs) in a vibrant and connected community.
Come see what it's like to live at the top—and fall in love with the view.
DEAL FELL THROUGH, BACK ON MARKET
Soar Above It All – Top-Floor Living with Unmatched Views!
Welcome to the 26th floor of one of Riverdale’s premier full-service co-op buildings. This TOP FLOOR apartment offers jaw-dropping, panoramic views of the Hudson River, city skyline, and iconic bridges – a true daily masterpiece of light and scenery from every window. Recently refreshed and move-in ready, this spacious home features a beautifully renovated kitchen and bathroom, newly refinished floors, and freshly painted walls. One of the best lines in the building, this layout offers generous closet space and flexibility to suit your lifestyle—perfect for those who appreciate space to dream, design, or simply relax. Enjoy the comfort of all utilities included in your maintenance—a rare and valuable perk! The building is loaded with amenities: a seasonal outdoor pool, fitness gym, community room, laundry room, 24-hour doorman, and a live-in super for ultimate convenience and peace of mind. Located just moments from transportation, you’ll have express and local buses at your doorstep, Metro-North within a short walk, and the 1 train down the hill. Plus, you’re steps away from the shops, dining, and conveniences of Knolls Crescent. Cat-friendly building (sorry, no dogs) in a vibrant and connected community.
Come see what it's like to live at the top—and fall in love with the view.
Listing Courtesy of Douglas Elliman Real Estate
Features
A/C [Central]
Dishwasher
Full Refrigerator
Microwave
Public Sewer

Building Details
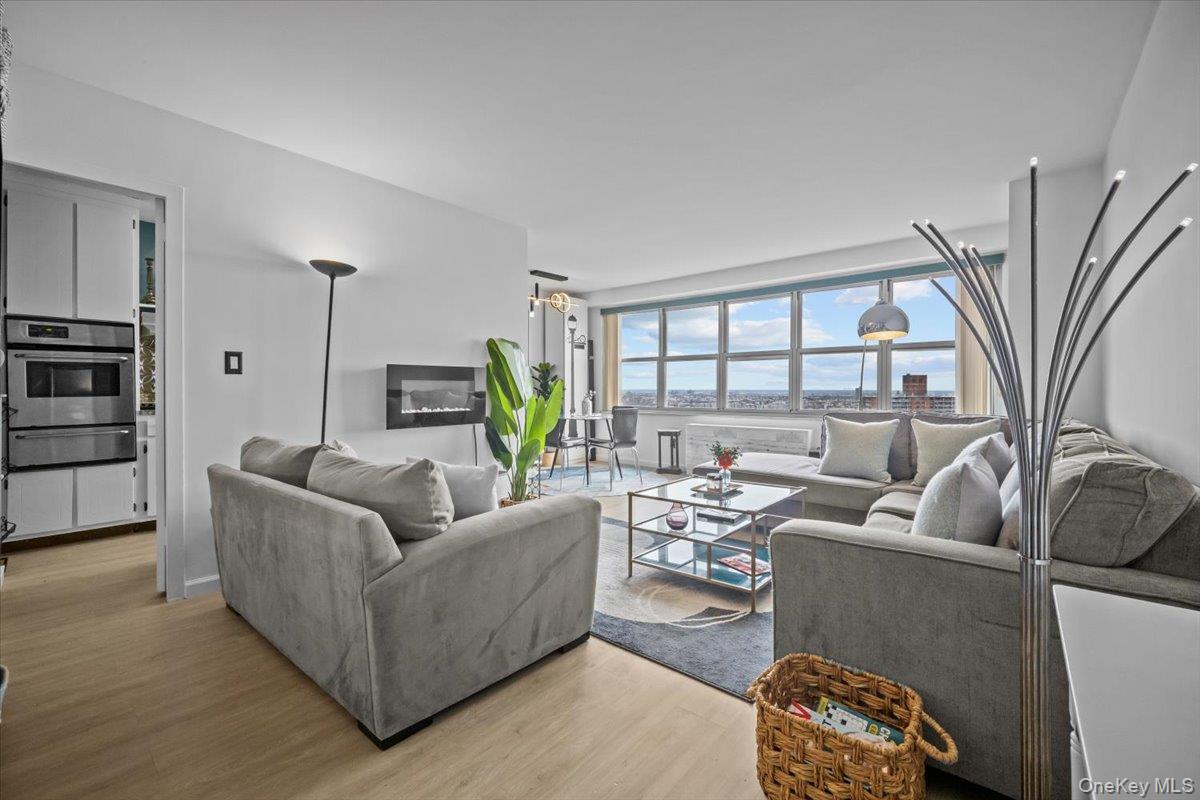
Co-op
Ownership
Pre-War
Age
1966
Year Built
Building Amenities
Garage
Utilities
Cable Available
Other Utilities
Public Water Source

Contact
Coldwell Banker Reliable Real Estate
License
Licensed As: Not Applicable
Mortgage Calculator

Information Copyright 2025, OneKey™ MLS. All Rights Reserved.
Disclaimer: The source of the displayed data is either the property owner or public record provided by non-governmental third parties. It is believed to be reliable but not guaranteed. This information is provided exclusively for consumers’ personal, non-commercial use.
Source of Information: The data relating to real estate for sale on this website comes in part from the IDX Program of OneKey™ MLS. Data last updated: 09/22/2025 2:13PM
All information furnished regarding property for sale, rental or financing is from sources deemed reliable, but no warranty or representation is made as to the accuracy thereof and same is submitted subject to errors, omissions, change of price, rental or other conditions, prior sale, lease or financing or withdrawal without notice. All dimensions are approximate. For exact dimensions, you must hire your own architect or engineer.
MLSID: KEY848878

