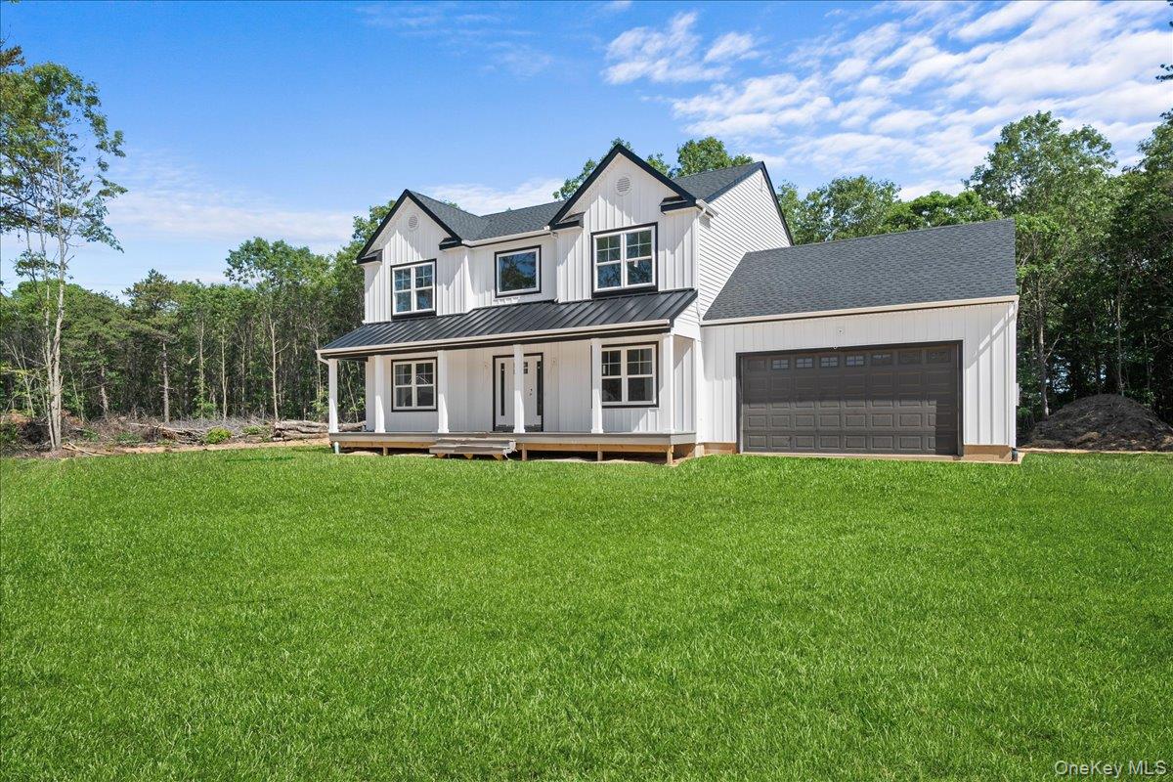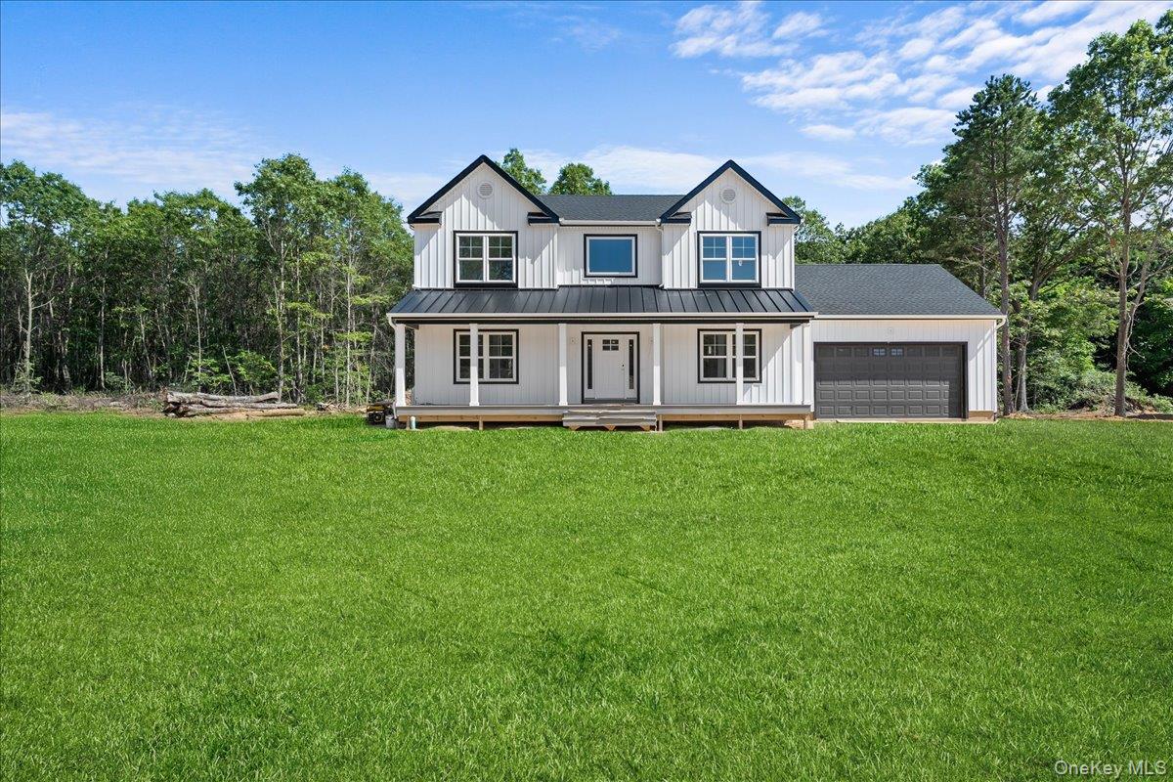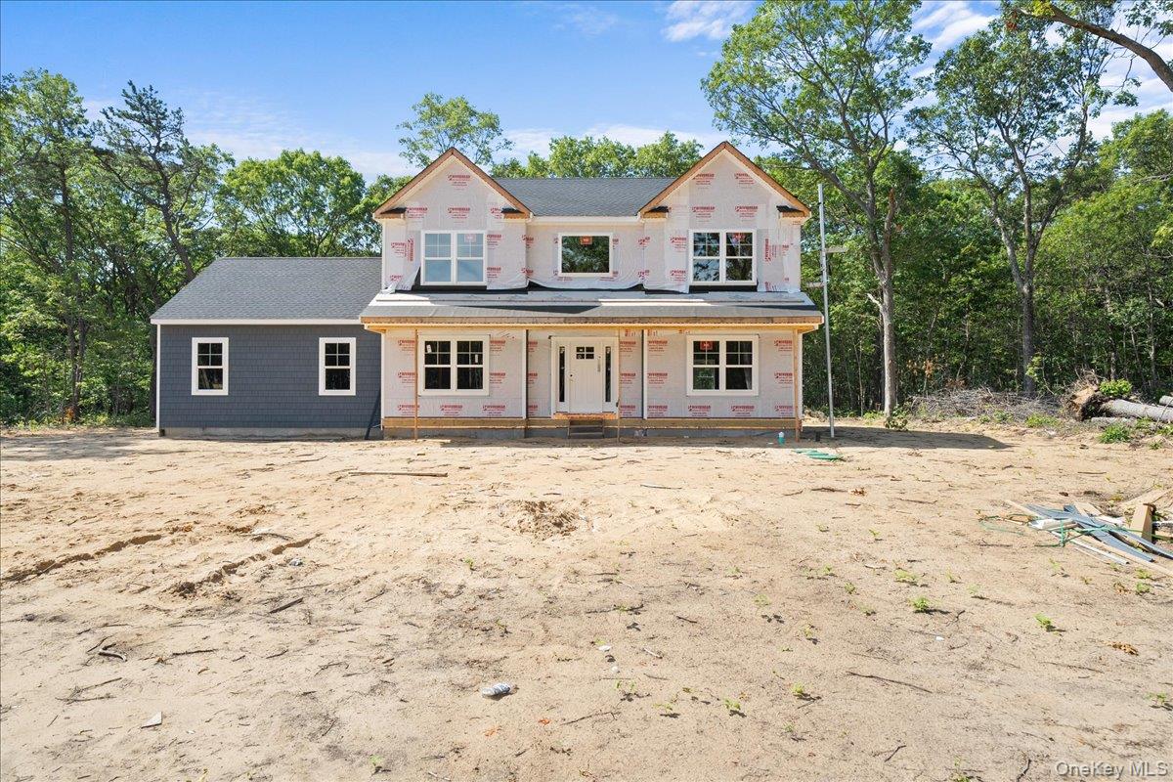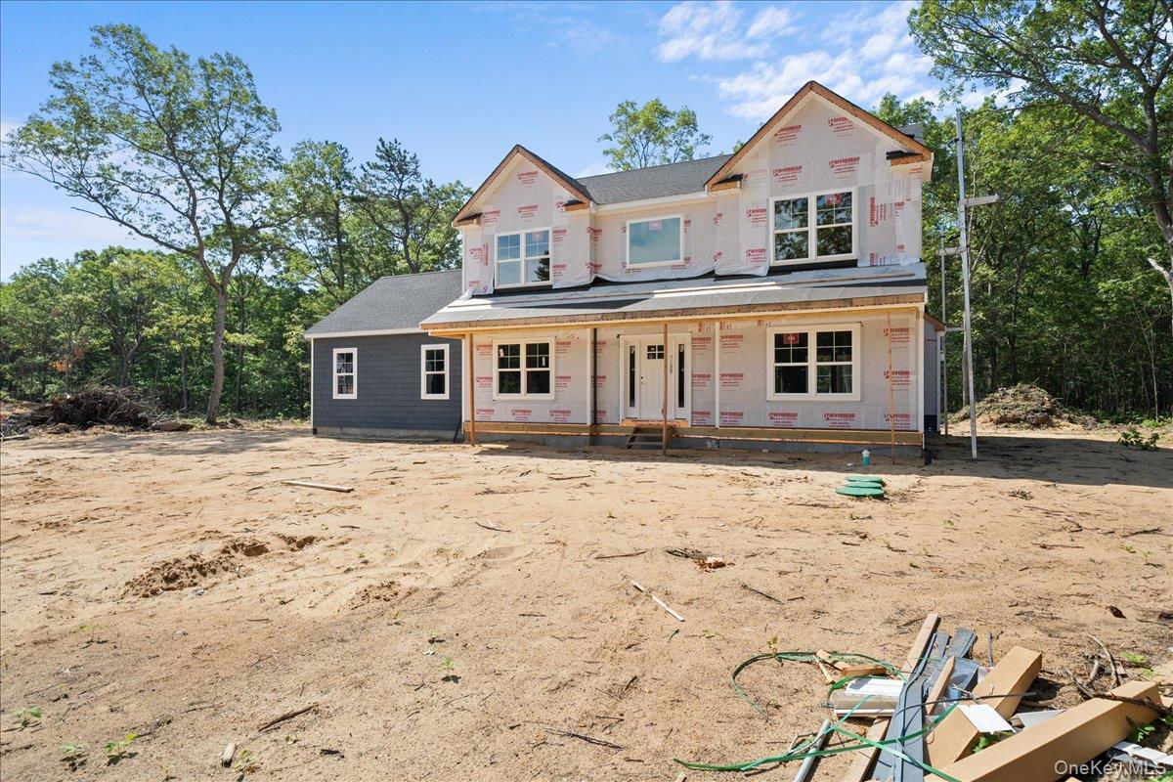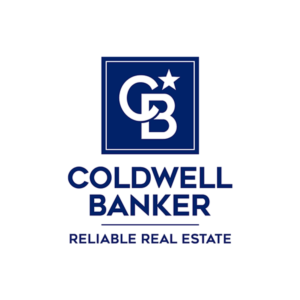
$ 959,000
House For Sale
Property Type
Active
Status
9
Rooms
4
Bedrooms
2
Bathrooms
1
Half Bathrooms

Property Details
Single Family
Ownership
24,000 SF
Lot Size
2025
Year Built

Description
***USE 14 Gaynor Road Centerach on GPS ***Approx Completion date Oct- Nov 2025- A model is up for touring. Welcome to Lexington Estates, the newest jewel in Centereach, crafted by one of Long Island's premier builders. A new 12 lot subdivision where we're redefining what it means to come home. The Oak Model is comprised of 2686 sqft featuring a large covered front porch to relax and enjoy the outdoors, adding to the home's impressive curb appeal. Step into grandeur with a two-story open foyer and 9-foot ceilings on the first floor, setting the stage for light and space where you will find hardwood floors for timeless beauty. The entertainment spaces include a formal dining room with butler's pantry and living room perfect for hosting gatherings. The open floor plan great room featuring a cozy fireplace opens seamlessly to the spacious and well thought out kitchen. A culinary delight complete with a center island open to an adjoining breakfast room. Upstairs, you'll find a luxurious primary ensuite with a generous walk-in closet, accompanied by three additional spacious guest bedrooms. Plus, enjoy a full basement with an 8-foot ceiling and an outside entrance, as well as a two-car garage. Lexington Estates also offers select customizations to make your home uniquely yours with large lots providing plenty of space to enjoy. Act Now! Limited opportunities remain in this exclusive development. Be one of the first to experience the pinnacle of modern living. Main photo shows the actual home under construction. Additional photos are of a similar model to showcase potential finishes and layout. final colors and finishes subject to change, Taxes Are Estimated. Buyer to pay transfer tax, water tap fee and final survey
***USE 14 Gaynor Road Centerach on GPS ***Approx Completion date Oct- Nov 2025- A model is up for touring. Welcome to Lexington Estates, the newest jewel in Centereach, crafted by one of Long Island's premier builders. A new 12 lot subdivision where we're redefining what it means to come home. The Oak Model is comprised of 2686 sqft featuring a large covered front porch to relax and enjoy the outdoors, adding to the home's impressive curb appeal. Step into grandeur with a two-story open foyer and 9-foot ceilings on the first floor, setting the stage for light and space where you will find hardwood floors for timeless beauty. The entertainment spaces include a formal dining room with butler's pantry and living room perfect for hosting gatherings. The open floor plan great room featuring a cozy fireplace opens seamlessly to the spacious and well thought out kitchen. A culinary delight complete with a center island open to an adjoining breakfast room. Upstairs, you'll find a luxurious primary ensuite with a generous walk-in closet, accompanied by three additional spacious guest bedrooms. Plus, enjoy a full basement with an 8-foot ceiling and an outside entrance, as well as a two-car garage. Lexington Estates also offers select customizations to make your home uniquely yours with large lots providing plenty of space to enjoy. Act Now! Limited opportunities remain in this exclusive development. Be one of the first to experience the pinnacle of modern living. Main photo shows the actual home under construction. Additional photos are of a similar model to showcase potential finishes and layout. final colors and finishes subject to change, Taxes Are Estimated. Buyer to pay transfer tax, water tap fee and final survey
Listing Courtesy of Signature Premier Properties
Features
A/C [Central]
Cesspool
Cul-de-Sac
Eat-in Kitchen
Entry Foyer
Garage
Hardwood Floors
Septic Tank
Walk-in Closet
WBFP

Utilities
Public Water Source

Contact
Coldwell Banker Reliable Real Estate
License
Licensed As: Not Applicable
Mortgage Calculator

Information Copyright 2025, OneKey™ MLS. All Rights Reserved.
Disclaimer: The source of the displayed data is either the property owner or public record provided by non-governmental third parties. It is believed to be reliable but not guaranteed. This information is provided exclusively for consumers’ personal, non-commercial use.
Source of Information: The data relating to real estate for sale on this website comes in part from the IDX Program of OneKey™ MLS. Data last updated: 09/05/2025 10:58AM
All information furnished regarding property for sale, rental or financing is from sources deemed reliable, but no warranty or representation is made as to the accuracy thereof and same is submitted subject to errors, omissions, change of price, rental or other conditions, prior sale, lease or financing or withdrawal without notice. All dimensions are approximate. For exact dimensions, you must hire your own architect or engineer.
MLSID: KEY903873
