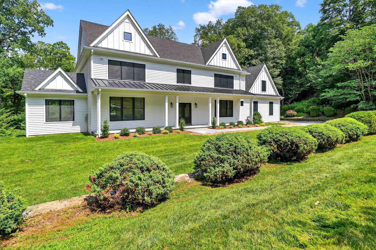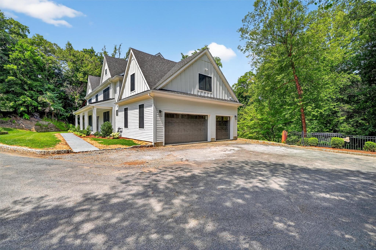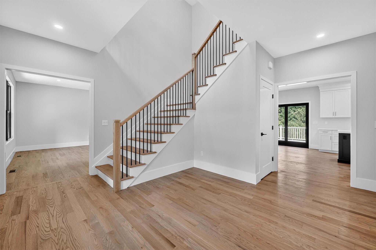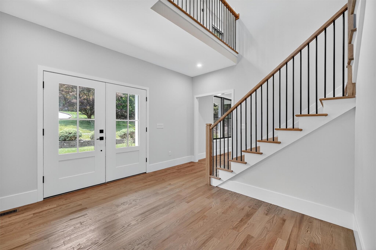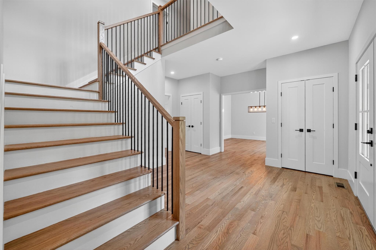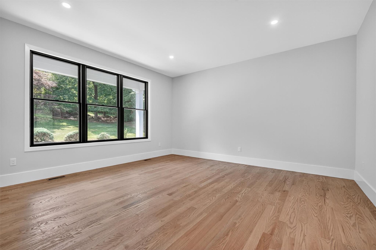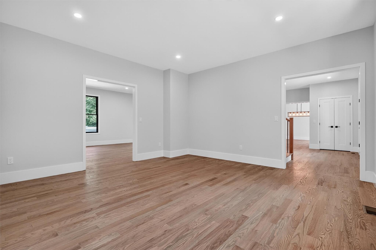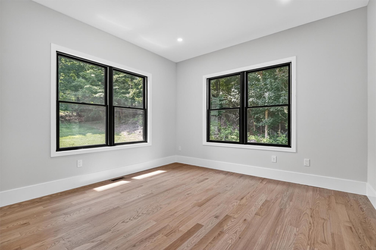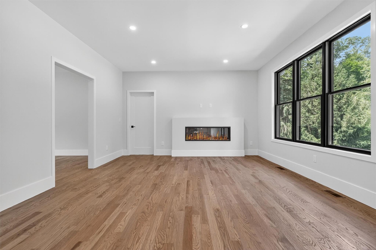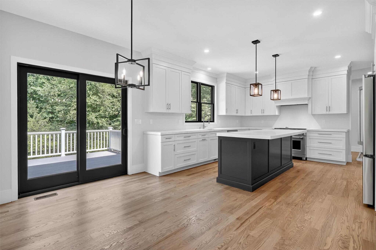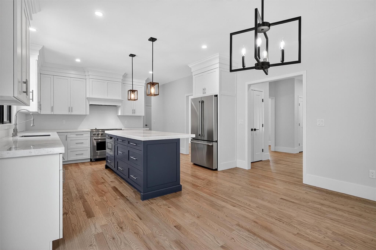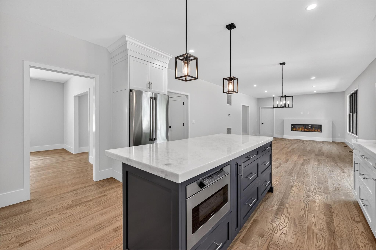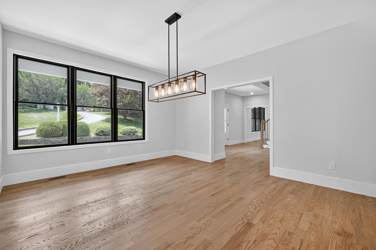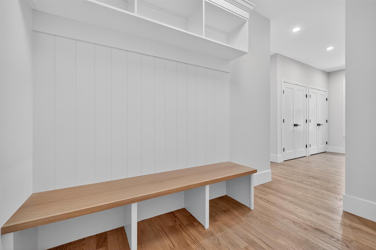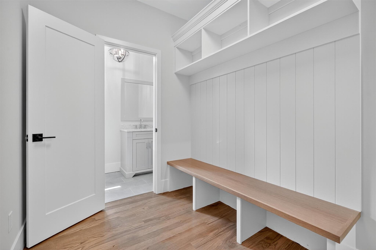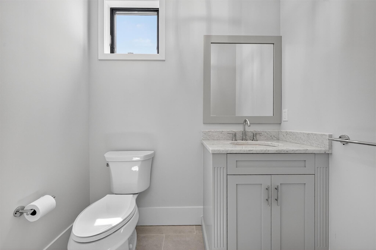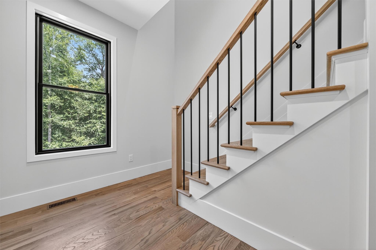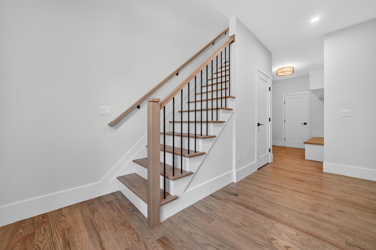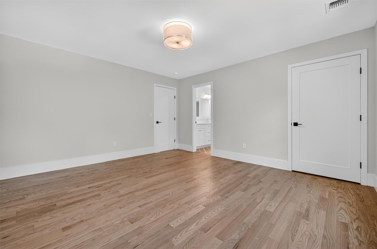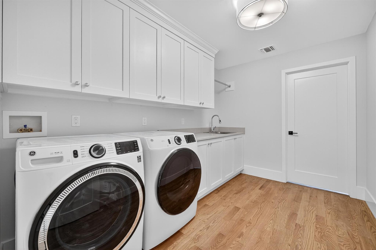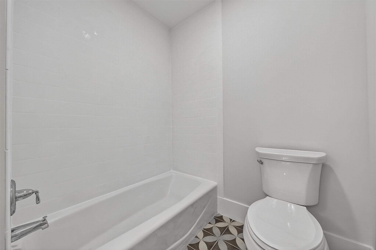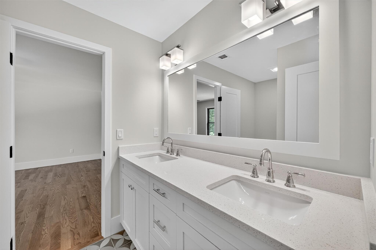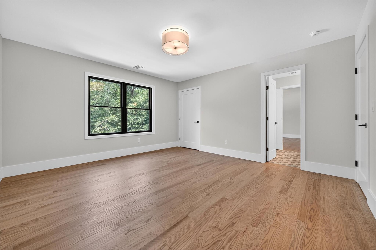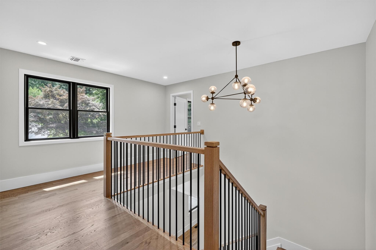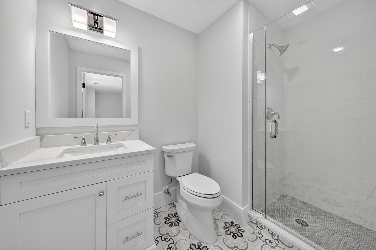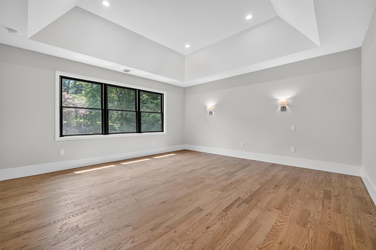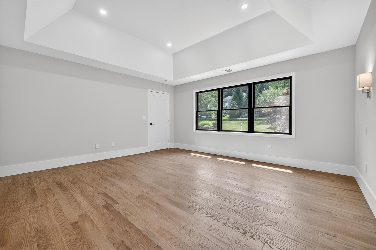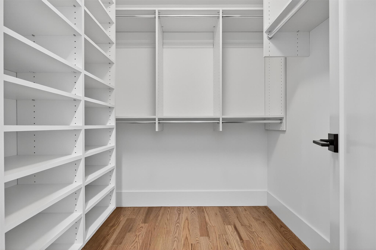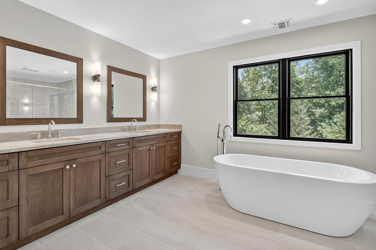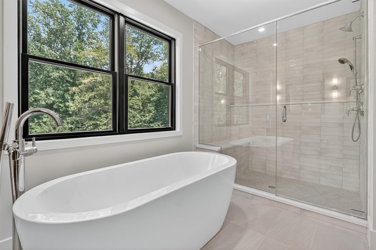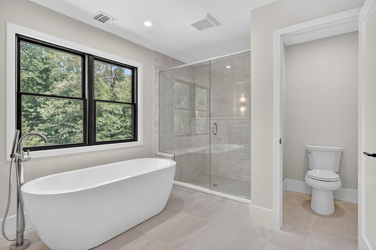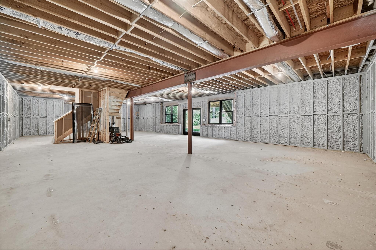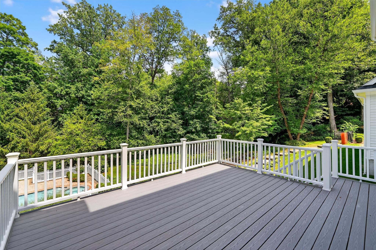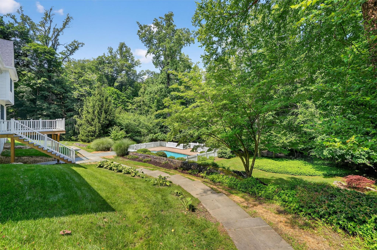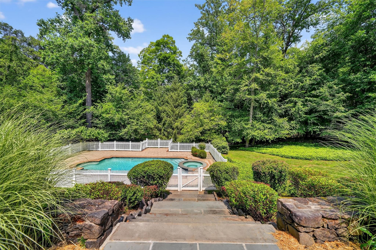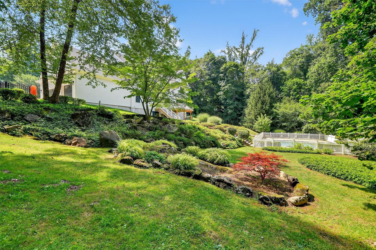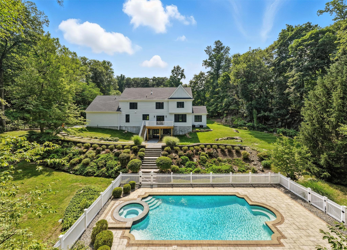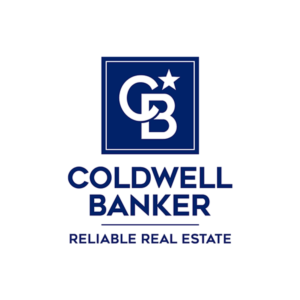
$ 1,849,000
Building For Sale
Property Type
Active
Status
8
Rooms
4
Bedrooms
3
Bathrooms
1
Half Bathrooms

Building Details
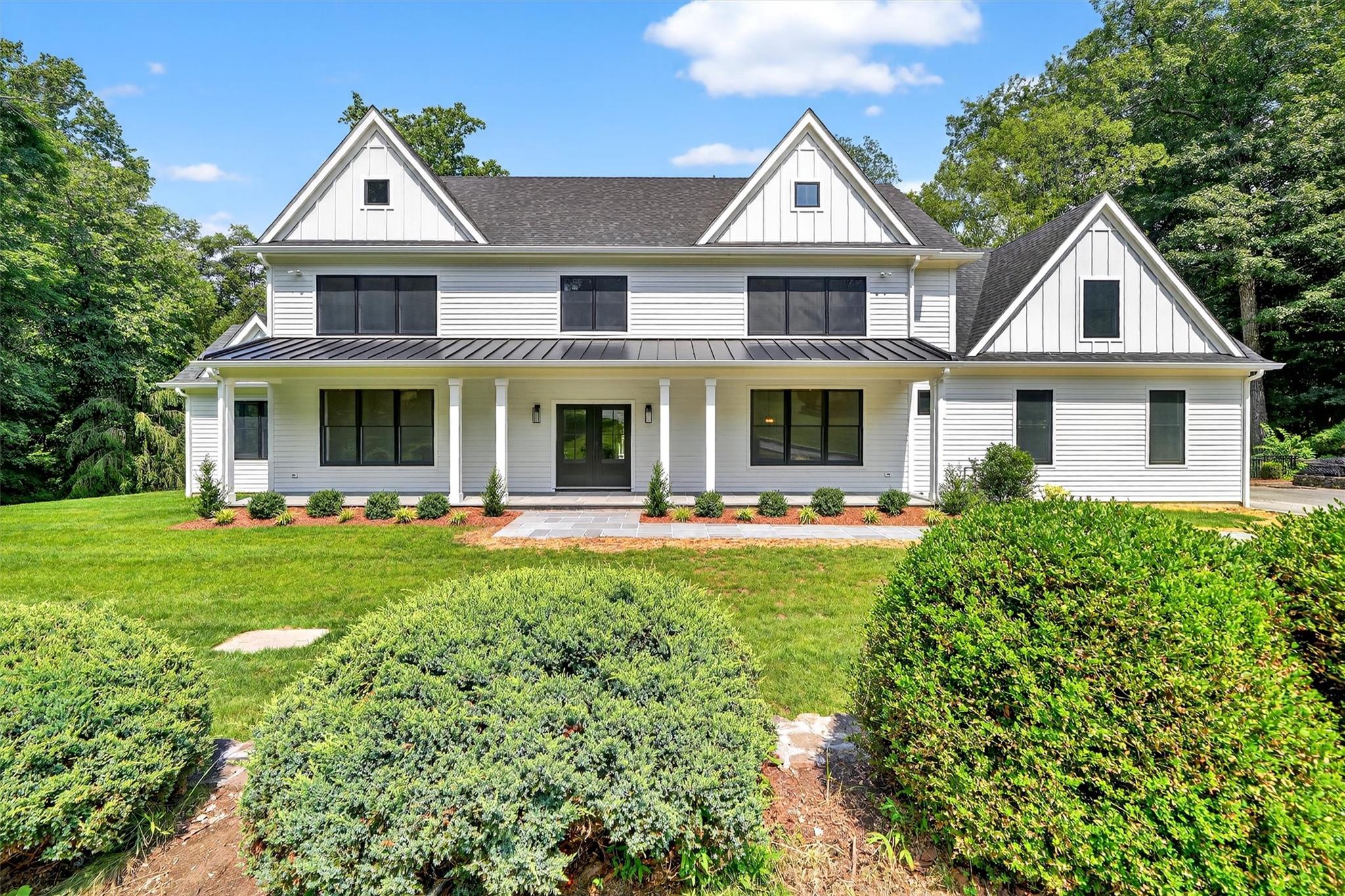
Single Family
Ownership
1.72 Acres
Lot Size
2025
Year Built

Description
Spectacular Custom-Built Home in an Established Cul-De-Sac
This exceptional four-bedroom residence, meticulously crafted by a renowned local builder, offers the perfect blend of luxurious comfort, thoughtful design, and serene outdoor living. The private primary suite boasts dual walk-in closets and a spa-inspired bathroom with a soaking tub. One additional bedroom features its own en-suite bath, while two more bedrooms share a beautifully appointed Jack and Jill bathroom.
The main level is designed for seamless living and entertaining, featuring a chef’s kitchen with an oversized center island, a sunlit living room with fireplace, a private home office, and formal dining room. A beautifully appointed back entry with built-in bench seating and dual closets—perfect for everyday organization, a stylish powder room, and a convenient back staircase.
Step outside to your own private retreat— this tree-lined property offers supreme privacy, professionally landscaped grounds, spacious deck, and a gorgeous in-ground pool, perfect for summer relaxation and entertaining.
The walk-out basement presents outstanding potential to be finished to suit your needs—whether it’s a home theater, playroom, or guest suite. Upstairs, an unfinished bonus room awaits your vision—ideal yoga/gym space, craft room, or additional workspace. A generous three-car garage completes this truly special offering.
With its space, flexibility, timeless design, and resort-like setting, this home checks every box for modern living.
Spectacular Custom-Built Home in an Established Cul-De-Sac
This exceptional four-bedroom residence, meticulously crafted by a renowned local builder, offers the perfect blend of luxurious comfort, thoughtful design, and serene outdoor living. The private primary suite boasts dual walk-in closets and a spa-inspired bathroom with a soaking tub. One additional bedroom features its own en-suite bath, while two more bedrooms share a beautifully appointed Jack and Jill bathroom.
The main level is designed for seamless living and entertaining, featuring a chef’s kitchen with an oversized center island, a sunlit living room with fireplace, a private home office, and formal dining room. A beautifully appointed back entry with built-in bench seating and dual closets—perfect for everyday organization, a stylish powder room, and a convenient back staircase.
Step outside to your own private retreat— this tree-lined property offers supreme privacy, professionally landscaped grounds, spacious deck, and a gorgeous in-ground pool, perfect for summer relaxation and entertaining.
The walk-out basement presents outstanding potential to be finished to suit your needs—whether it’s a home theater, playroom, or guest suite. Upstairs, an unfinished bonus room awaits your vision—ideal yoga/gym space, craft room, or additional workspace. A generous three-car garage completes this truly special offering.
With its space, flexibility, timeless design, and resort-like setting, this home checks every box for modern living.
Listing Courtesy of Houlihan Lawrence Inc.
Features
A/C [Central]
Dishwasher
Eat-in Kitchen
Entry Foyer
Full Refrigerator
Garage
Hardwood Floors
Microwave
Pool
Septic Tank
Walk-in Closet
Washer / Dryer
WBFP

Utilities
Electricity Connected
Natural Gas Connected
Public Water Source
Water Connected

Contact
Coldwell Banker Reliable Real Estate
License
Licensed As: Not Applicable
Mortgage Calculator

Information Copyright 2025, OneKey™ MLS. All Rights Reserved.
Disclaimer: The source of the displayed data is either the property owner or public record provided by non-governmental third parties. It is believed to be reliable but not guaranteed. This information is provided exclusively for consumers’ personal, non-commercial use.
Source of Information: The data relating to real estate for sale on this website comes in part from the IDX Program of OneKey™ MLS. Data last updated: 08/03/2025 12:46AM
All information furnished regarding property for sale, rental or financing is from sources deemed reliable, but no warranty or representation is made as to the accuracy thereof and same is submitted subject to errors, omissions, change of price, rental or other conditions, prior sale, lease or financing or withdrawal without notice. All dimensions are approximate. For exact dimensions, you must hire your own architect or engineer.
MLSID: KEY892108

