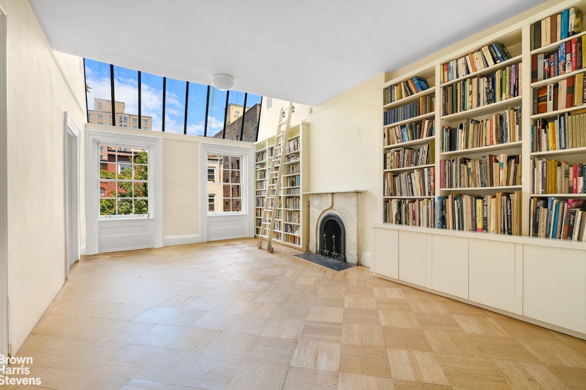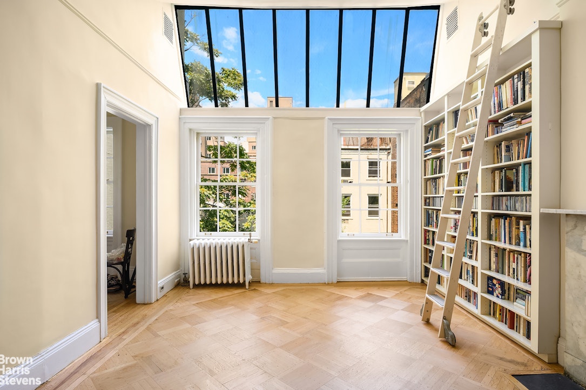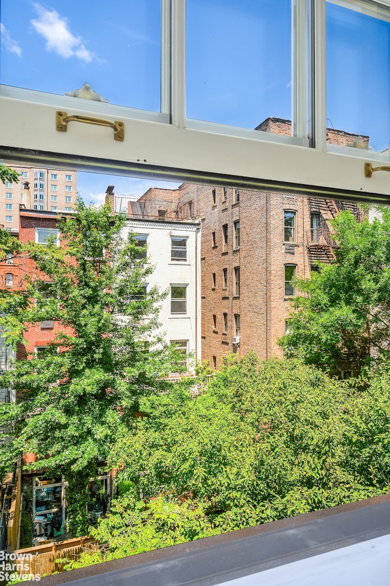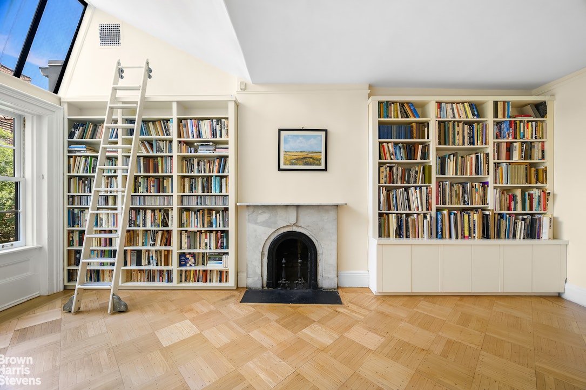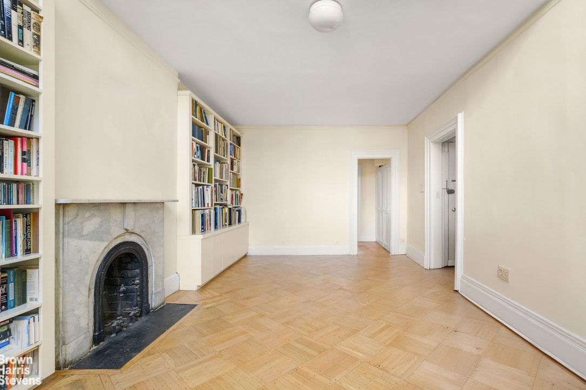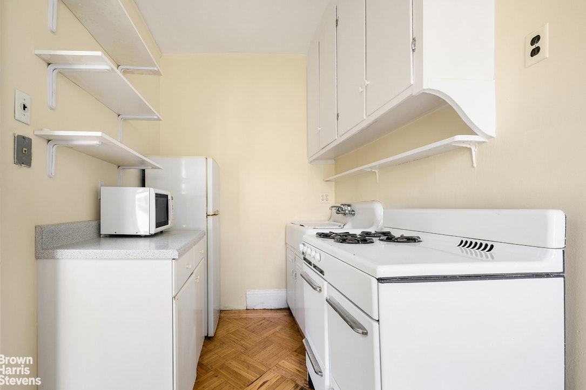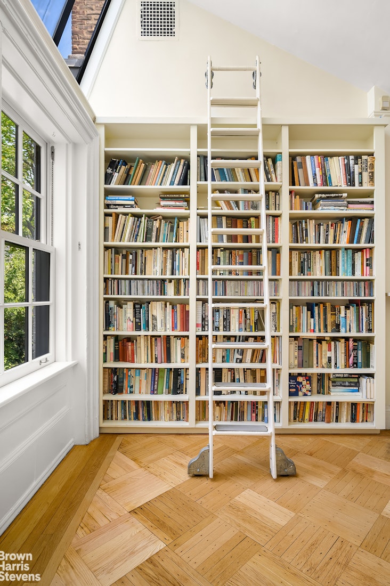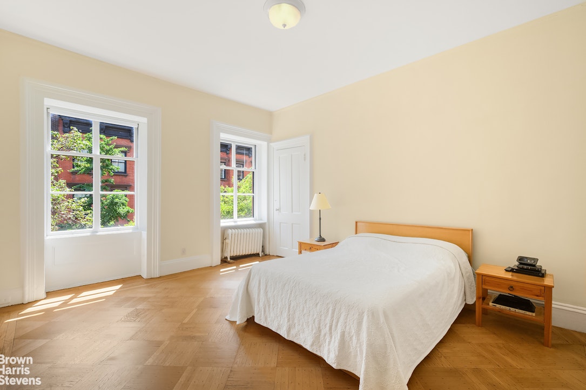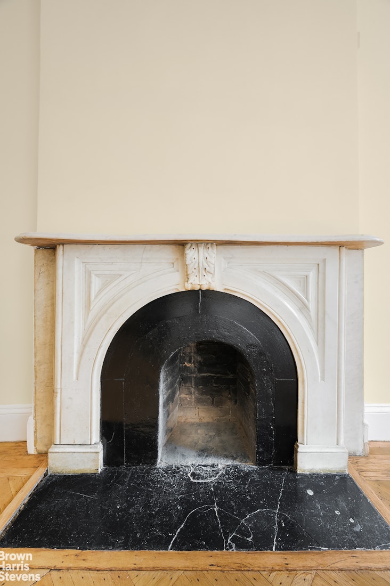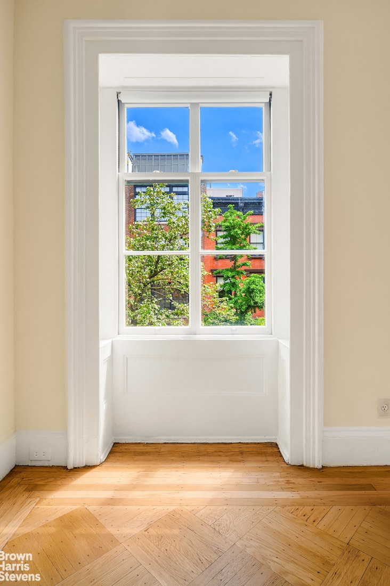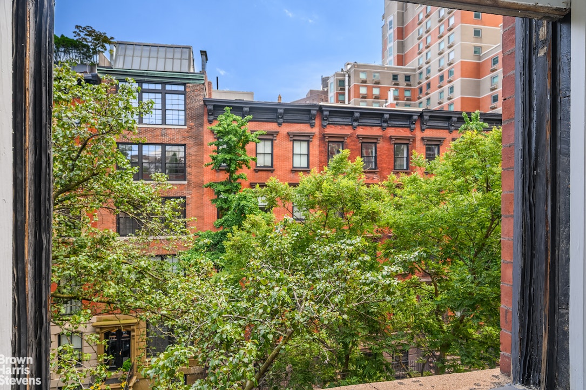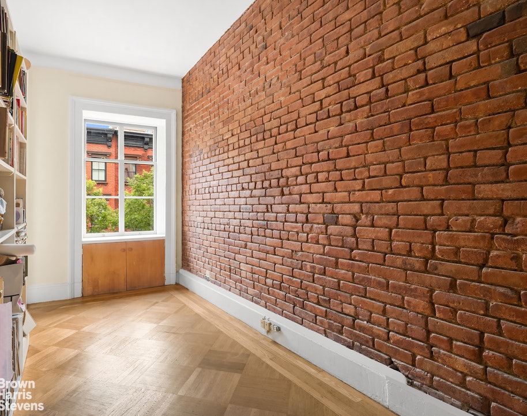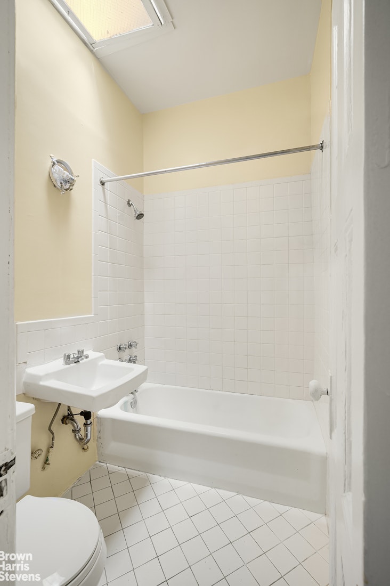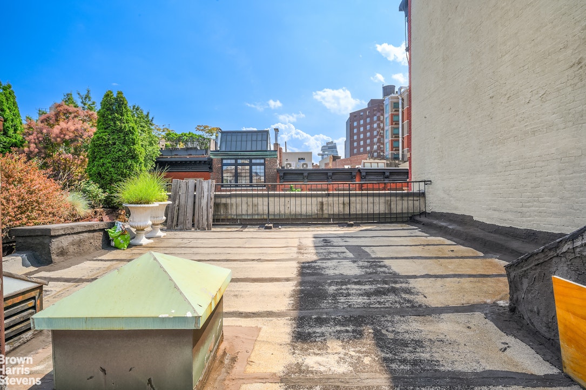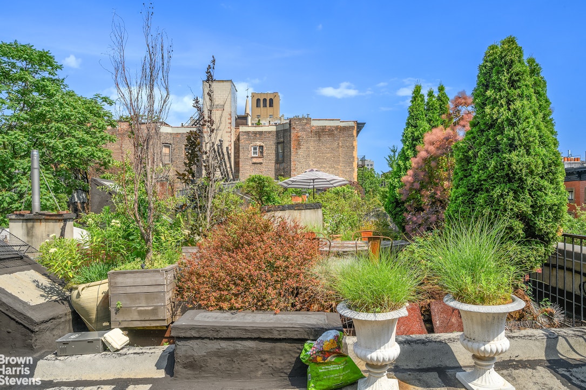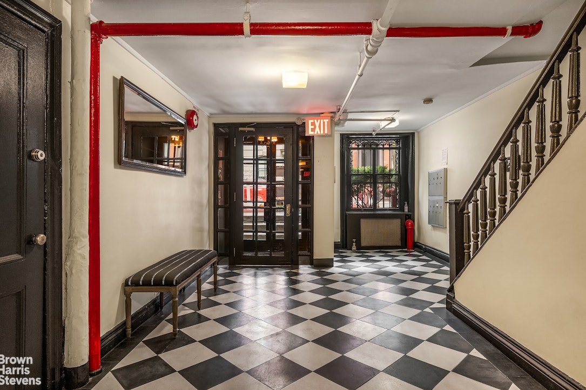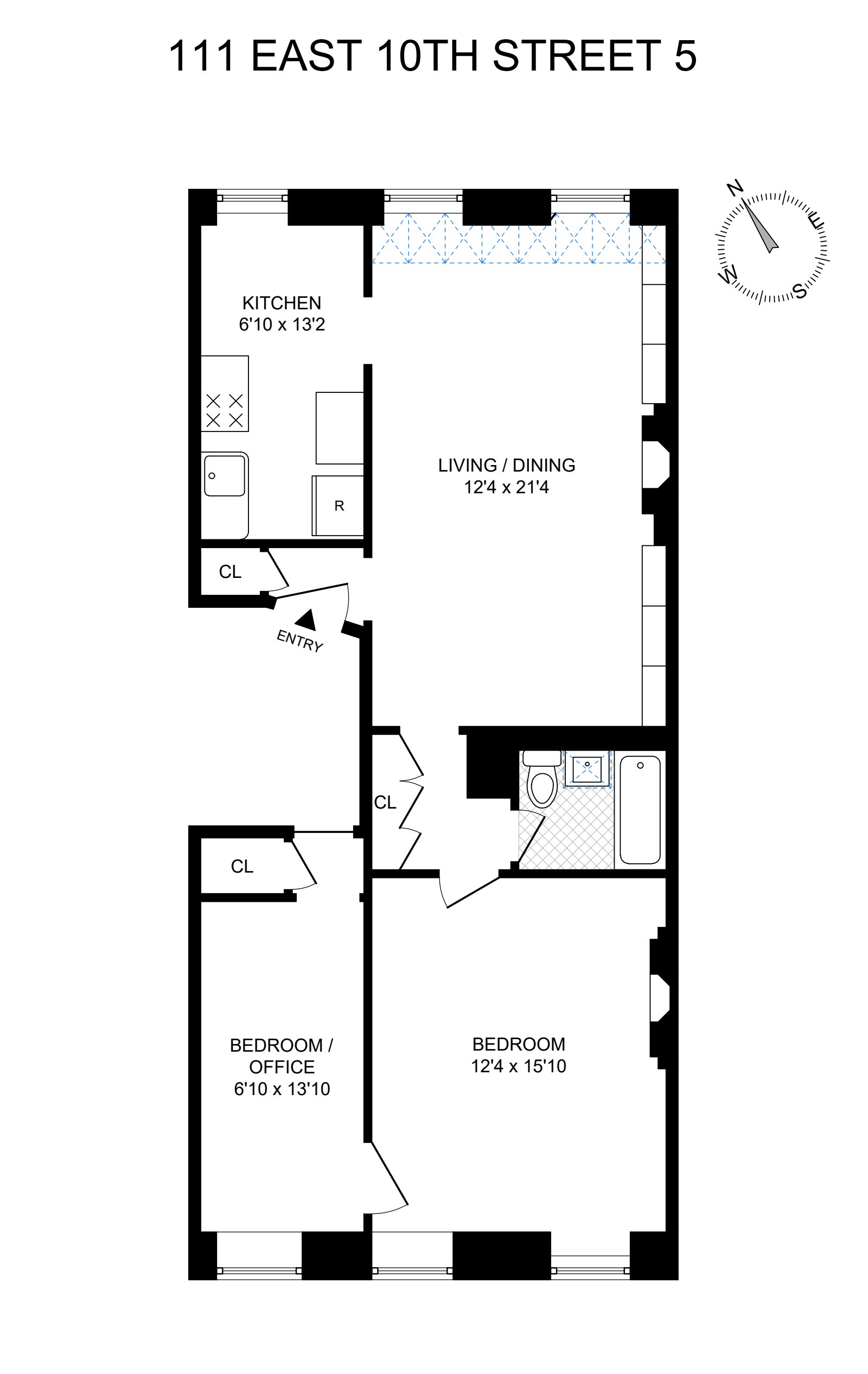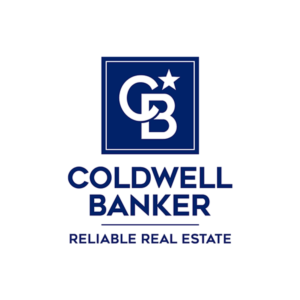
$ 995,000
Active
Status
4
Rooms
1
Bedrooms
1
Bathrooms
$ 2,157
Maintenance [Monthly]
80%
Financing Allowed

Description
Sublime East Village Penthouse Atelier with Exclusive Roof Rights
Forget the West Village- this is where timeless character meets unmatched potential. Centrally located in the heart of the landmarked St. Mark's Historic District, this bright one-bedroom plus home office sits atop a 19th-century brick row house, offering all the charm of pre-war design with a rare, dreamy twist: 360SF of exclusive roof space ready for transformation.
This top-floor walk-up (3 flights) has true penthouse gem potential-freshly painted with beautifully refinished oak parquet floors, original marble fireplaces ready to be woodburning (following all co-op requirements restored), and a dramatic north-facing atelier skylight that floods the home with natural light. Landmark windows on both north and south exposures ensure soft, golden light throughout the day. An authentic mid-century kitchen, with windowed breakfast corner, can be enjoyed as-is or upgraded to your design.
The bones are ready; the magic is yours to finish. Update the kitchen and bathroom to your taste, deck out the rooftop for entertaining or peaceful gardening, and you'll have a storybook Village residence that rivals anything south of 14th Street.
Located on the beautiful, tree-lined East Tenth Street between Second and Third Avenues, down the block from historic St. Mark's Church, this special apartment is part of a pet-friendly, no-smoking, 29-unit co-op, made up of six houses built in 1856 on land originally part of Peter Suyvesant's estate. The lobby leads to a serene shared garden with a central fountain and common bike rack. A peaceful and charming oasis in the middle of vibrant downtown with its cultural life, abundant eateries, access to transportation and lively atmospere. The perfect place to enjoy New York life! Pied-a-terres, co-purchasing are possible; 80% financing allowed.
Forget the West Village- this is where timeless character meets unmatched potential. Centrally located in the heart of the landmarked St. Mark's Historic District, this bright one-bedroom plus home office sits atop a 19th-century brick row house, offering all the charm of pre-war design with a rare, dreamy twist: 360SF of exclusive roof space ready for transformation.
This top-floor walk-up (3 flights) has true penthouse gem potential-freshly painted with beautifully refinished oak parquet floors, original marble fireplaces ready to be woodburning (following all co-op requirements restored), and a dramatic north-facing atelier skylight that floods the home with natural light. Landmark windows on both north and south exposures ensure soft, golden light throughout the day. An authentic mid-century kitchen, with windowed breakfast corner, can be enjoyed as-is or upgraded to your design.
The bones are ready; the magic is yours to finish. Update the kitchen and bathroom to your taste, deck out the rooftop for entertaining or peaceful gardening, and you'll have a storybook Village residence that rivals anything south of 14th Street.
Located on the beautiful, tree-lined East Tenth Street between Second and Third Avenues, down the block from historic St. Mark's Church, this special apartment is part of a pet-friendly, no-smoking, 29-unit co-op, made up of six houses built in 1856 on land originally part of Peter Suyvesant's estate. The lobby leads to a serene shared garden with a central fountain and common bike rack. A peaceful and charming oasis in the middle of vibrant downtown with its cultural life, abundant eateries, access to transportation and lively atmospere. The perfect place to enjoy New York life! Pied-a-terres, co-purchasing are possible; 80% financing allowed.
Sublime East Village Penthouse Atelier with Exclusive Roof Rights
Forget the West Village- this is where timeless character meets unmatched potential. Centrally located in the heart of the landmarked St. Mark's Historic District, this bright one-bedroom plus home office sits atop a 19th-century brick row house, offering all the charm of pre-war design with a rare, dreamy twist: 360SF of exclusive roof space ready for transformation.
This top-floor walk-up (3 flights) has true penthouse gem potential-freshly painted with beautifully refinished oak parquet floors, original marble fireplaces ready to be woodburning (following all co-op requirements restored), and a dramatic north-facing atelier skylight that floods the home with natural light. Landmark windows on both north and south exposures ensure soft, golden light throughout the day. An authentic mid-century kitchen, with windowed breakfast corner, can be enjoyed as-is or upgraded to your design.
The bones are ready; the magic is yours to finish. Update the kitchen and bathroom to your taste, deck out the rooftop for entertaining or peaceful gardening, and you'll have a storybook Village residence that rivals anything south of 14th Street.
Located on the beautiful, tree-lined East Tenth Street between Second and Third Avenues, down the block from historic St. Mark's Church, this special apartment is part of a pet-friendly, no-smoking, 29-unit co-op, made up of six houses built in 1856 on land originally part of Peter Suyvesant's estate. The lobby leads to a serene shared garden with a central fountain and common bike rack. A peaceful and charming oasis in the middle of vibrant downtown with its cultural life, abundant eateries, access to transportation and lively atmospere. The perfect place to enjoy New York life! Pied-a-terres, co-purchasing are possible; 80% financing allowed.
Forget the West Village- this is where timeless character meets unmatched potential. Centrally located in the heart of the landmarked St. Mark's Historic District, this bright one-bedroom plus home office sits atop a 19th-century brick row house, offering all the charm of pre-war design with a rare, dreamy twist: 360SF of exclusive roof space ready for transformation.
This top-floor walk-up (3 flights) has true penthouse gem potential-freshly painted with beautifully refinished oak parquet floors, original marble fireplaces ready to be woodburning (following all co-op requirements restored), and a dramatic north-facing atelier skylight that floods the home with natural light. Landmark windows on both north and south exposures ensure soft, golden light throughout the day. An authentic mid-century kitchen, with windowed breakfast corner, can be enjoyed as-is or upgraded to your design.
The bones are ready; the magic is yours to finish. Update the kitchen and bathroom to your taste, deck out the rooftop for entertaining or peaceful gardening, and you'll have a storybook Village residence that rivals anything south of 14th Street.
Located on the beautiful, tree-lined East Tenth Street between Second and Third Avenues, down the block from historic St. Mark's Church, this special apartment is part of a pet-friendly, no-smoking, 29-unit co-op, made up of six houses built in 1856 on land originally part of Peter Suyvesant's estate. The lobby leads to a serene shared garden with a central fountain and common bike rack. A peaceful and charming oasis in the middle of vibrant downtown with its cultural life, abundant eateries, access to transportation and lively atmospere. The perfect place to enjoy New York life! Pied-a-terres, co-purchasing are possible; 80% financing allowed.
Listing Courtesy of Brown Harris Stevens Residential Sales LLC
Features
A/C
View / Exposure
City Views
North, South Exposures

Building Details
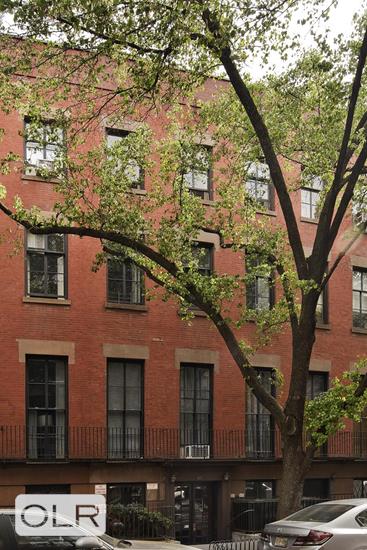
Co-op
Ownership
Townhouse
Building Type
Voice Intercom
Service Level
Walk-up
Access
Pets Allowed
Pet Policy
466/48
Block/Lot
Pre-War
Age
1856
Year Built
4/7
Floors/Apts
Building Amenities
Bike Room
Garden
Non-Smoking Building
Private Storage

Contact
Coldwell Banker Reliable Real Estate
License
Licensed As: Not Applicable
Mortgage Calculator

This information is not verified for authenticity or accuracy and is not guaranteed and may not reflect all real estate activity in the market.
©2025 REBNY Listing Service, Inc. All rights reserved.
All information is intended only for the Registrant’s personal, non-commercial use.
RLS Data display by Coldwell Banker Reliable Real Estate.
Additional building data provided by On-Line Residential [OLR].
All information furnished regarding property for sale, rental or financing is from sources deemed reliable, but no warranty or representation is made as to the accuracy thereof and same is submitted subject to errors, omissions, change of price, rental or other conditions, prior sale, lease or financing or withdrawal without notice. All dimensions are approximate. For exact dimensions, you must hire your own architect or engineer.
Listing ID: 2135490
