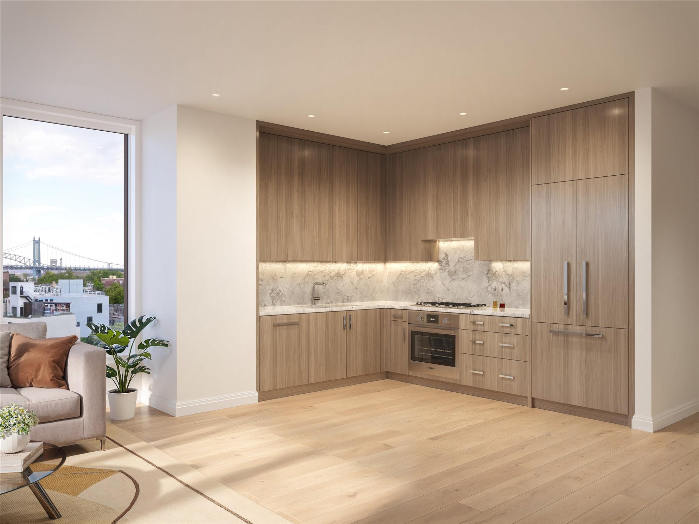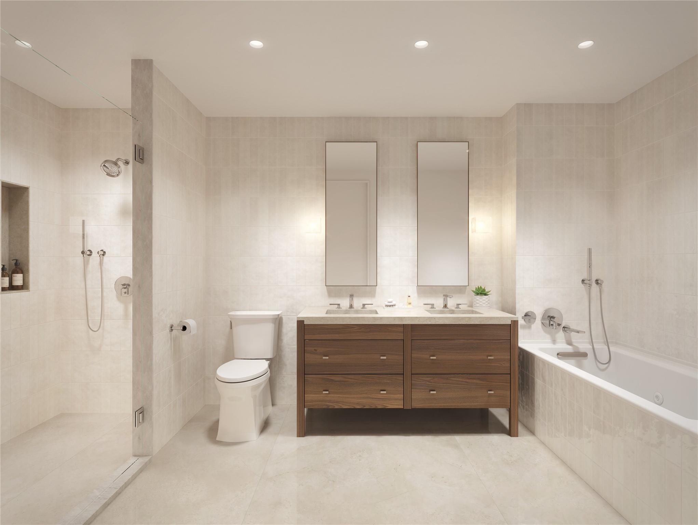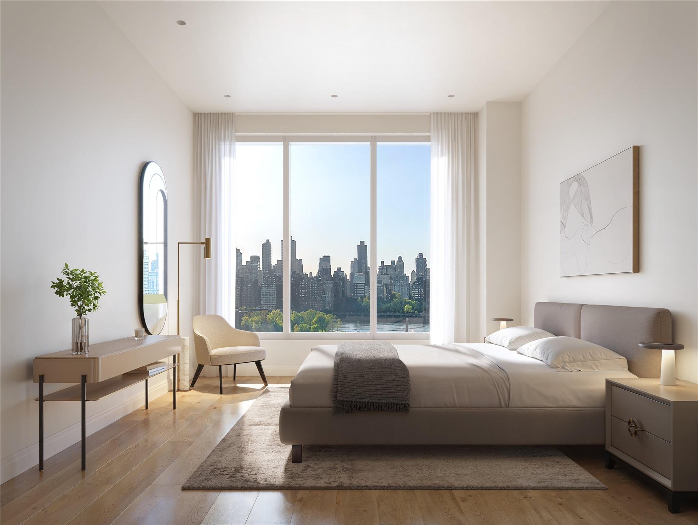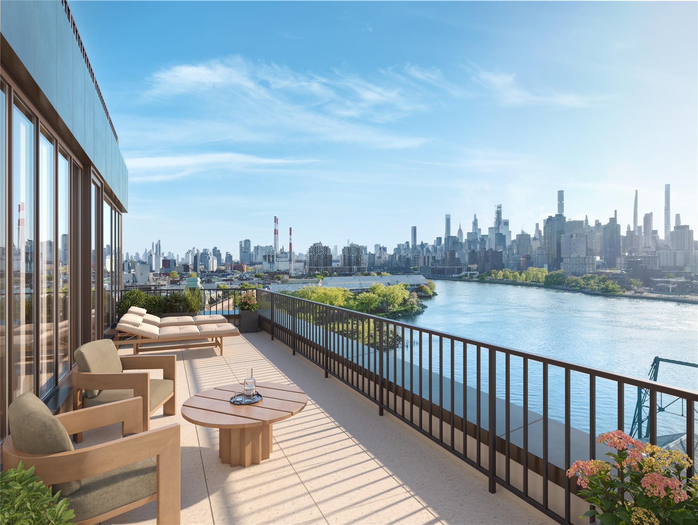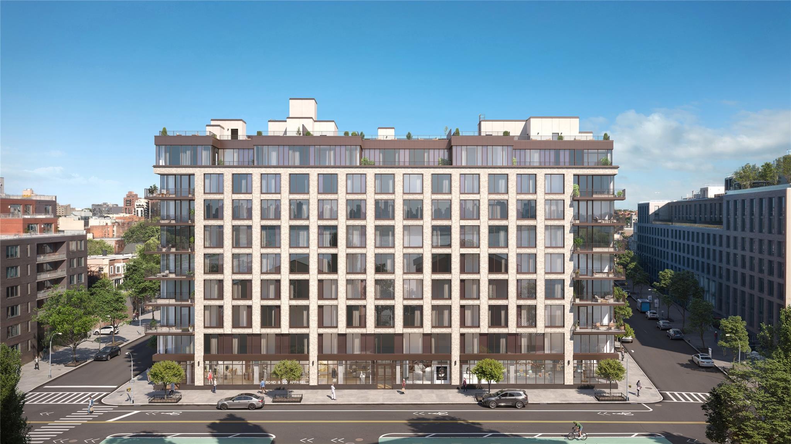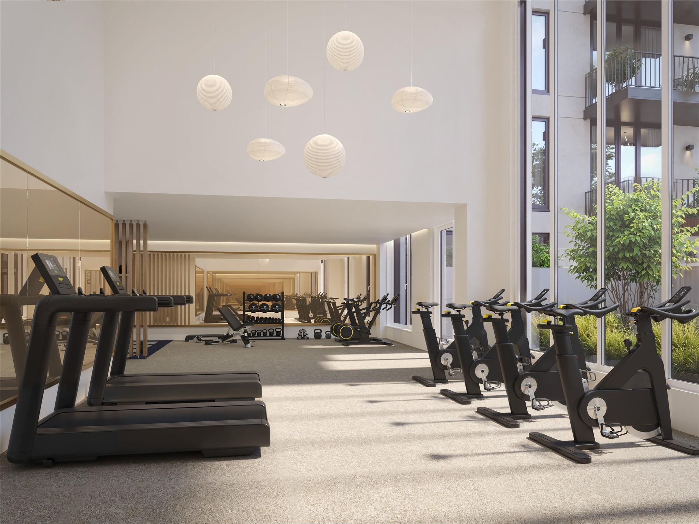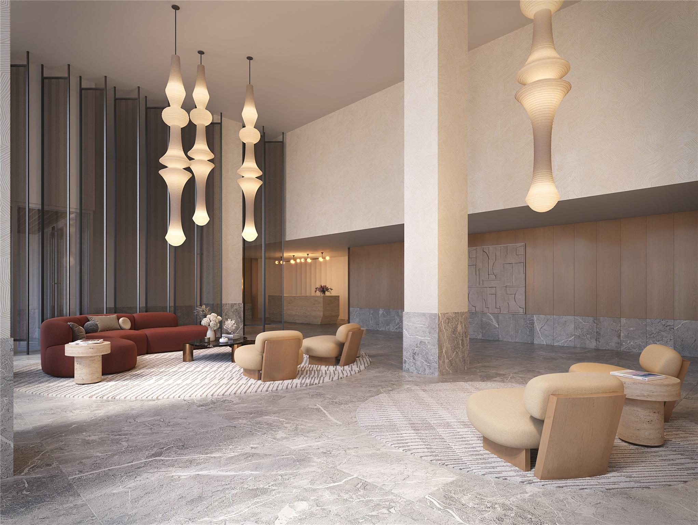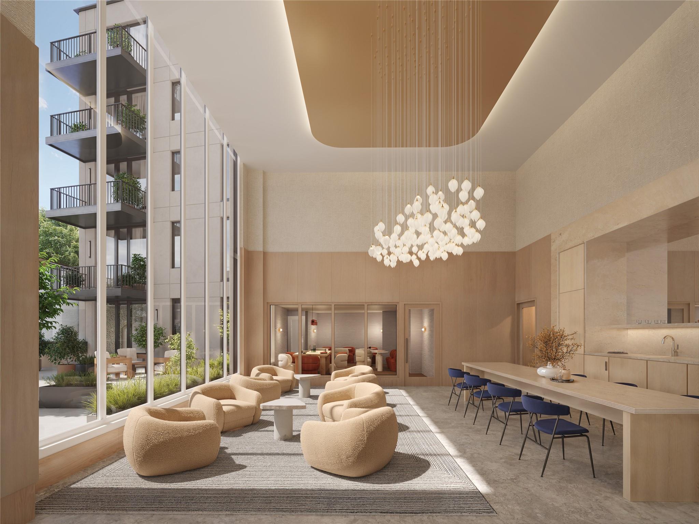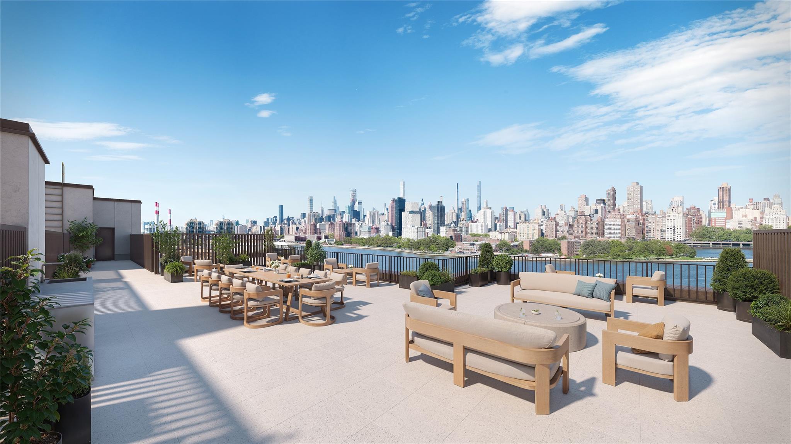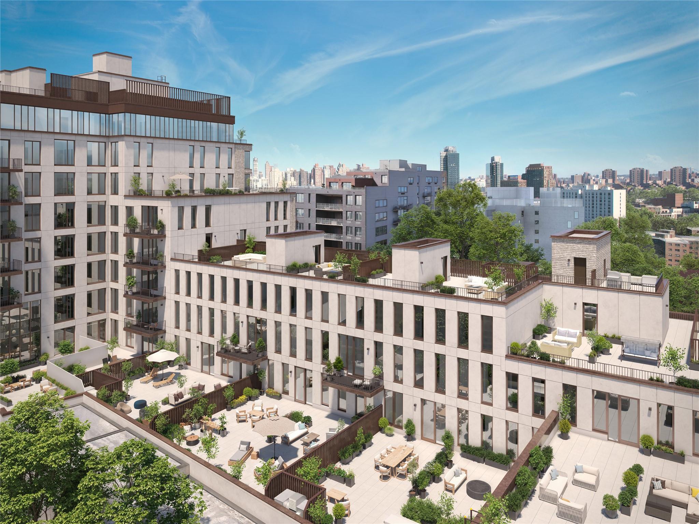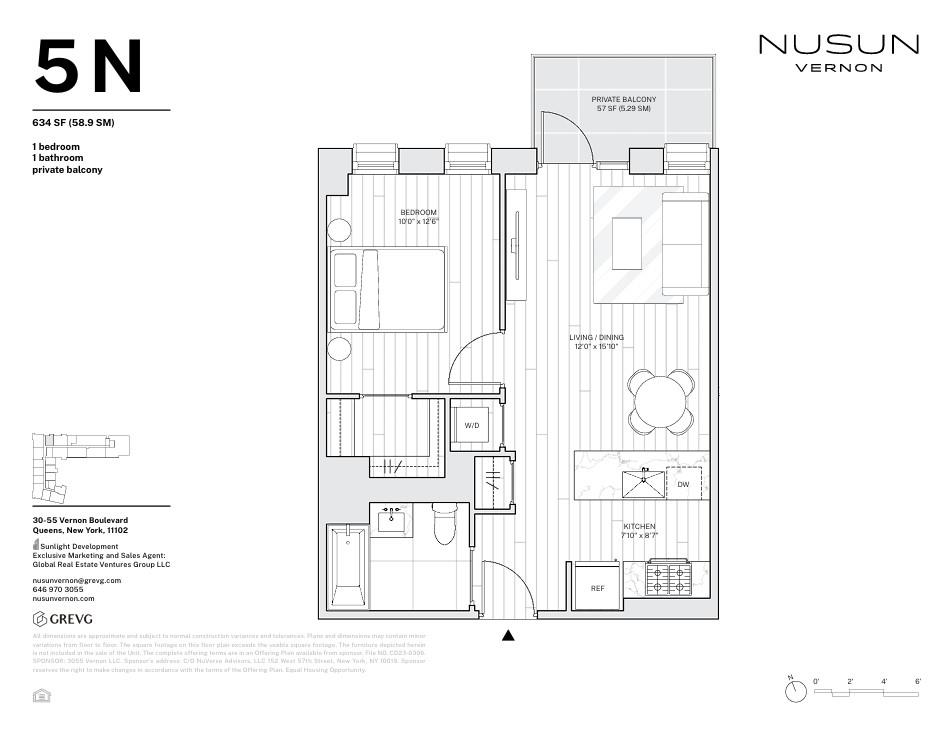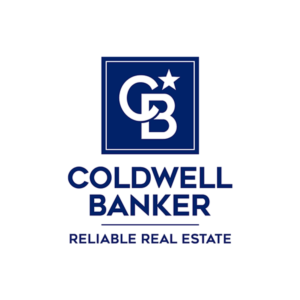
$ 799,500
Active
Status
3
Rooms
1
Bedrooms
1
Bathrooms

Description
Anticipated closing in summer 2025! Take advantage of the 2 years of common charges covered by the Sponsor. Contact the onsite sales team for details on NuSun Vernon's exclusive, limited-time incentives for homebuyers.
The residences at NuSun Vernon offer spacious and efficient layout with plenty of light, and generous closet space. Custom kitchens and baths integrate seamless technology with modern elegance. The Kitchen features Bosch appliances, wood cabinetries, and quartzite countertops which makes it the perfect blend of aesthetics and function. The residential bathroom features Kohler fixtures and a wood vanity, as well as a tall built-in medicine cabinet for extra storage. Conveniently nestled along a serene stretch of the East River between the bustle of Astoria and Long Island City, NuSun Vernon boasts an exceptional location, providing residents with plenty of natural light, green spaces, peaceful water views, and captivating skyline scenes. Nearby amenities include bike paths along Vernon Boulevard and easy access to cultural attractions such as Socrates Sculpture Park, Noguchi Museum, and the Museum of the Moving Image. NuSun Vernon boasts more than 9,000 square feet of luxurious indoor and outdoor amenities on three floors. The 2nd floor features a state-of-the-art gym, residents' lounge, coworking space, and common terraces with barbecue areas and seating. The rooftop terrace offers sprawling city views as well as shared dining and lounge spaces. Other amenities include on-site garage, bike storage, and storage facilities for added convenience and comfort. The 2nd floor gym boasts a wide variety of fitness options for residents, including a spacious cardio and weight training area with abundant natural light, as well as a yoga and stretching area. Images are artist renderings. Tax and Common Charge estimates are based upon pre-completion assessments of the property. The complete terms are in an offering plan available from the Sponsor (File No: CD23-0306).
Anticipated closing in summer 2025! Take advantage of the 2 years of common charges covered by the Sponsor. Contact the onsite sales team for details on NuSun Vernon's exclusive, limited-time incentives for homebuyers.
The residences at NuSun Vernon offer spacious and efficient layout with plenty of light, and generous closet space. Custom kitchens and baths integrate seamless technology with modern elegance. The Kitchen features Bosch appliances, wood cabinetries, and quartzite countertops which makes it the perfect blend of aesthetics and function. The residential bathroom features Kohler fixtures and a wood vanity, as well as a tall built-in medicine cabinet for extra storage. Conveniently nestled along a serene stretch of the East River between the bustle of Astoria and Long Island City, NuSun Vernon boasts an exceptional location, providing residents with plenty of natural light, green spaces, peaceful water views, and captivating skyline scenes. Nearby amenities include bike paths along Vernon Boulevard and easy access to cultural attractions such as Socrates Sculpture Park, Noguchi Museum, and the Museum of the Moving Image. NuSun Vernon boasts more than 9,000 square feet of luxurious indoor and outdoor amenities on three floors. The 2nd floor features a state-of-the-art gym, residents' lounge, coworking space, and common terraces with barbecue areas and seating. The rooftop terrace offers sprawling city views as well as shared dining and lounge spaces. Other amenities include on-site garage, bike storage, and storage facilities for added convenience and comfort. The 2nd floor gym boasts a wide variety of fitness options for residents, including a spacious cardio and weight training area with abundant natural light, as well as a yoga and stretching area. Images are artist renderings. Tax and Common Charge estimates are based upon pre-completion assessments of the property. The complete terms are in an offering plan available from the Sponsor (File No: CD23-0306).
Listing Courtesy of Global R E Ventures Group LLC
Features
A/C [Central]
Balcony
Dishwasher
Full Refrigerator
Hardwood Floors
Laundry Room
Microwave
Near Public Transit
Public Sewer
River Front
Separate Freezer
Walk-in Closet
Washer / Dryer
Waterfront

Building Details
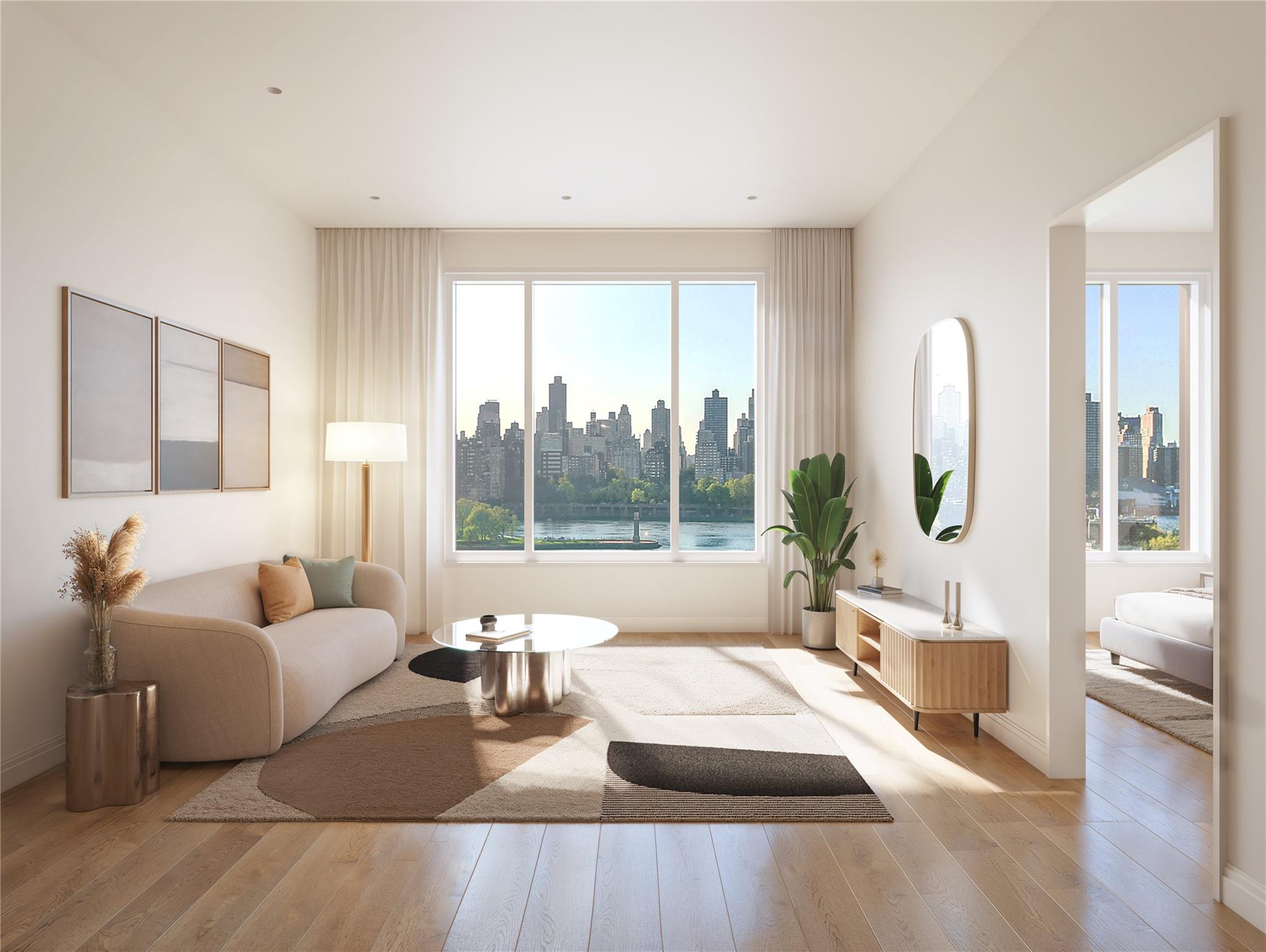
Condo
Ownership
Pre-War
Age
2025
Year Built
9
Floors
Building Amenities
Garage
Utilities
Cable Connected
Electricity Connected
Natural Gas Connected
Public Water Source
Water Connected

Contact
Coldwell Banker Reliable Real Estate
License
Licensed As: Not Applicable
Mortgage Calculator

Information Copyright 2025, OneKey™ MLS. All Rights Reserved.
Disclaimer: The source of the displayed data is either the property owner or public record provided by non-governmental third parties. It is believed to be reliable but not guaranteed. This information is provided exclusively for consumers’ personal, non-commercial use.
Source of Information: The data relating to real estate for sale on this website comes in part from the IDX Program of OneKey™ MLS. Data last updated: 07/16/2025 12:45AM
All information furnished regarding property for sale, rental or financing is from sources deemed reliable, but no warranty or representation is made as to the accuracy thereof and same is submitted subject to errors, omissions, change of price, rental or other conditions, prior sale, lease or financing or withdrawal without notice. All dimensions are approximate. For exact dimensions, you must hire your own architect or engineer.
MLSID: KEY879440

