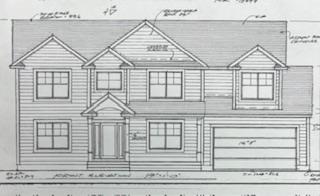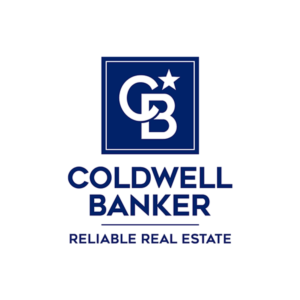
$ 1,549,999
House For Sale
Property Type
Active
Status
9
Rooms
5
Bedrooms
3.5
Bathrooms

Property Details
Single Family
Ownership
0.18 Acres / 8,000 SF
Lot Size
2025
Year Built

Description
TO BE BUILT. Custom Built Spectacular Center Hall Colonial New Construction. 5 bedroom/3.5 Bathroom. State of the art House, complete with Automated Smart Home, SONOS Audio System, and Camera System. Unfinished Basement. Custom Wood Cabinets, Designer Center Island Eat In Kitchen with Quartz Countertops. Formal Dining Room To Dine In Elegance, Butler's Pantry, Formal Living Rm. Magnificent Great Room with Gas Fireplace with Remote Control. Large 80x100 Lot. Includes 9' Ceilings 1st Floor. 1st Floor Bedroom. Beautiful Wood Floors, Custom Woodwork Moldings. Spacious Primary Suite W/ Custom Ceilings and Walk-In Closet. Custom Millwork Throughout. Anderson Windows, LED Lighting Throughout. Huge Closets, In Ground Sprinklers. Large 2 Car Garage. SEE UPGRADES SPEC LIST ATTACHED FOR MORE! Come help put the finishing touches on your dream home! Buyer is responsible for fees for water and sewer hook up, final survey, and transfer of tax. These are non-negotiable.
TO BE BUILT. Custom Built Spectacular Center Hall Colonial New Construction. 5 bedroom/3.5 Bathroom. State of the art House, complete with Automated Smart Home, SONOS Audio System, and Camera System. Unfinished Basement. Custom Wood Cabinets, Designer Center Island Eat In Kitchen with Quartz Countertops. Formal Dining Room To Dine In Elegance, Butler's Pantry, Formal Living Rm. Magnificent Great Room with Gas Fireplace with Remote Control. Large 80x100 Lot. Includes 9' Ceilings 1st Floor. 1st Floor Bedroom. Beautiful Wood Floors, Custom Woodwork Moldings. Spacious Primary Suite W/ Custom Ceilings and Walk-In Closet. Custom Millwork Throughout. Anderson Windows, LED Lighting Throughout. Huge Closets, In Ground Sprinklers. Large 2 Car Garage. SEE UPGRADES SPEC LIST ATTACHED FOR MORE! Come help put the finishing touches on your dream home! Buyer is responsible for fees for water and sewer hook up, final survey, and transfer of tax. These are non-negotiable.
Listing Courtesy of LA Rosa Realty New York LLC
Features
A/C [Central]
Dishwasher
Eat-in Kitchen
Full Refrigerator
Garage
Hardwood Floors
Microwave
Public Sewer
Walk-in Closet
WBFP

Utilities
Cable Available
Electricity Connected
Natural Gas Connected
Public Water Source
Sewer Connected
Water Connected

Contact
Coldwell Banker Reliable Real Estate
License
Licensed As: Not Applicable
Mortgage Calculator

Information Copyright 2025, OneKey™ MLS. All Rights Reserved.
Disclaimer: The source of the displayed data is either the property owner or public record provided by non-governmental third parties. It is believed to be reliable but not guaranteed. This information is provided exclusively for consumers’ personal, non-commercial use.
Source of Information: The data relating to real estate for sale on this website comes in part from the IDX Program of OneKey™ MLS. Data last updated: 07/01/2025 12:44AM
All information furnished regarding property for sale, rental or financing is from sources deemed reliable, but no warranty or representation is made as to the accuracy thereof and same is submitted subject to errors, omissions, change of price, rental or other conditions, prior sale, lease or financing or withdrawal without notice. All dimensions are approximate. For exact dimensions, you must hire your own architect or engineer.
MLSID: KEY877613

