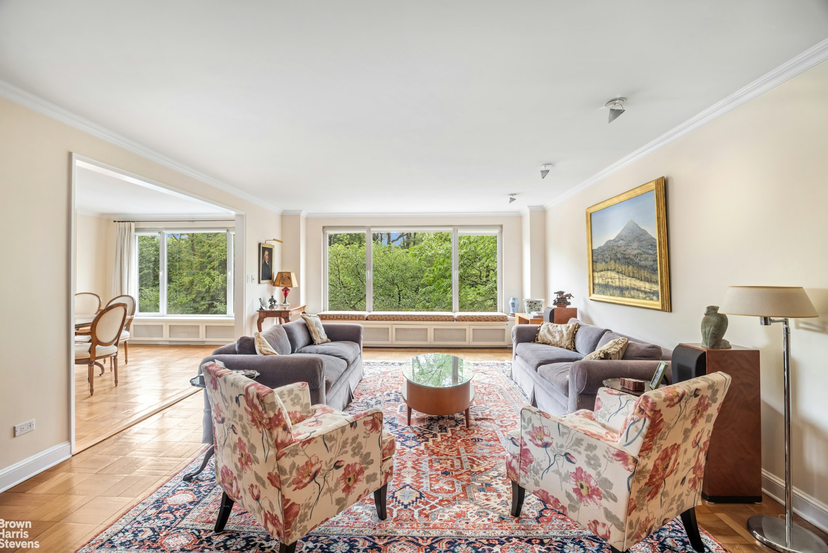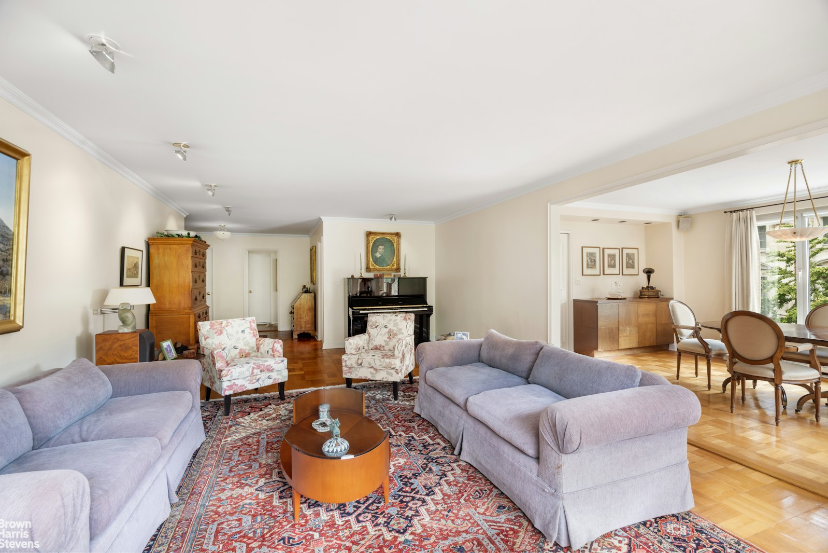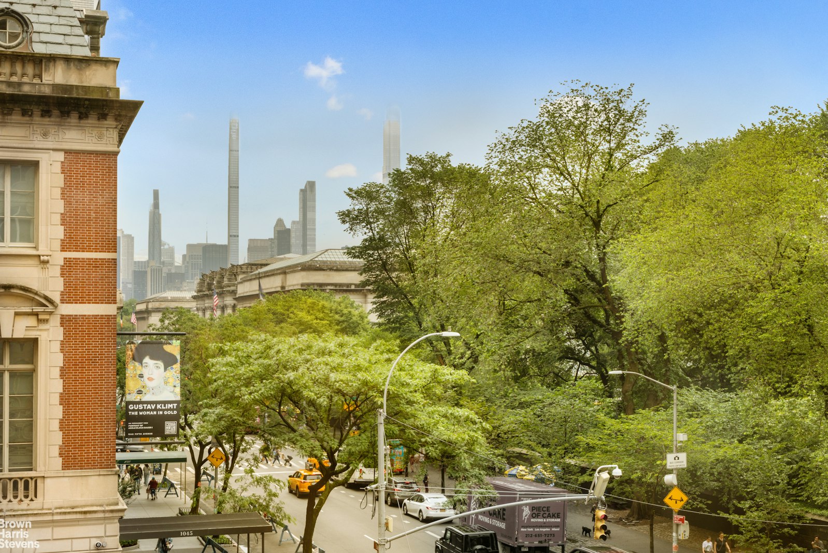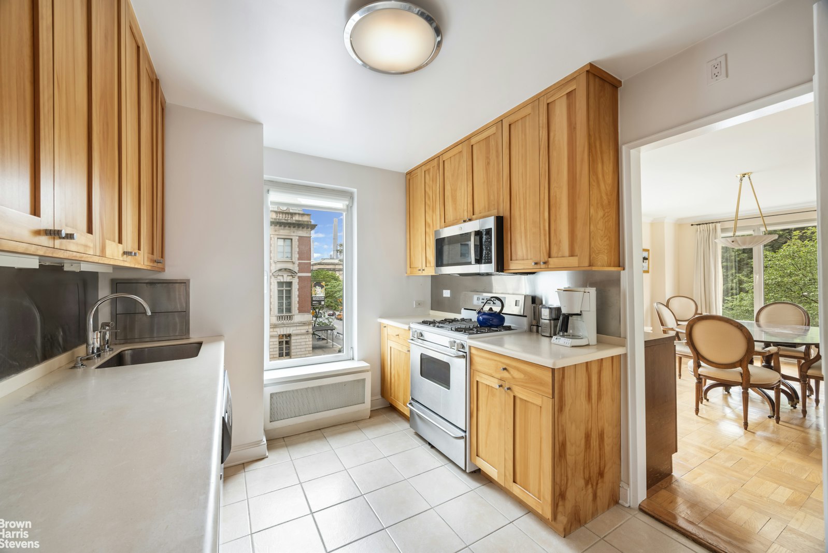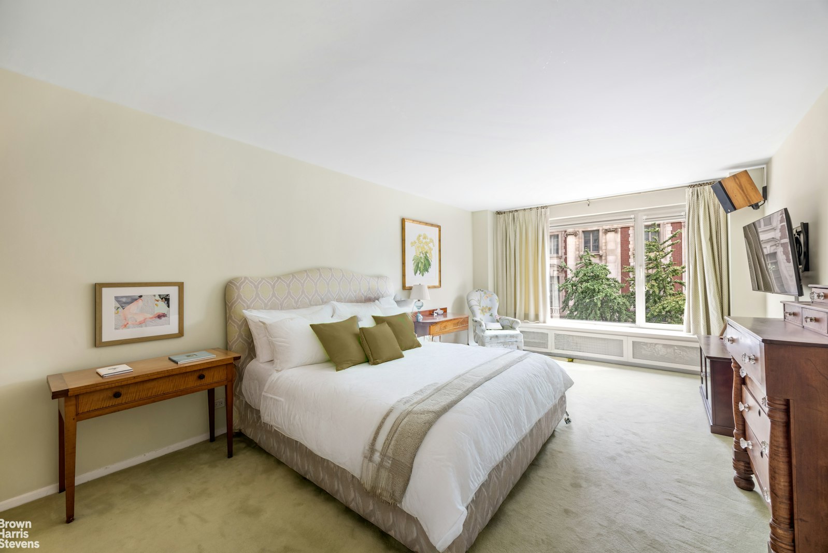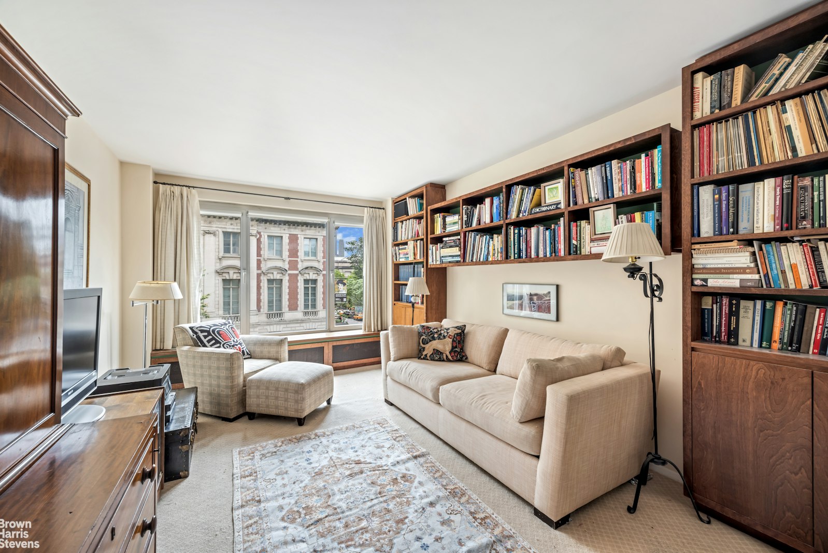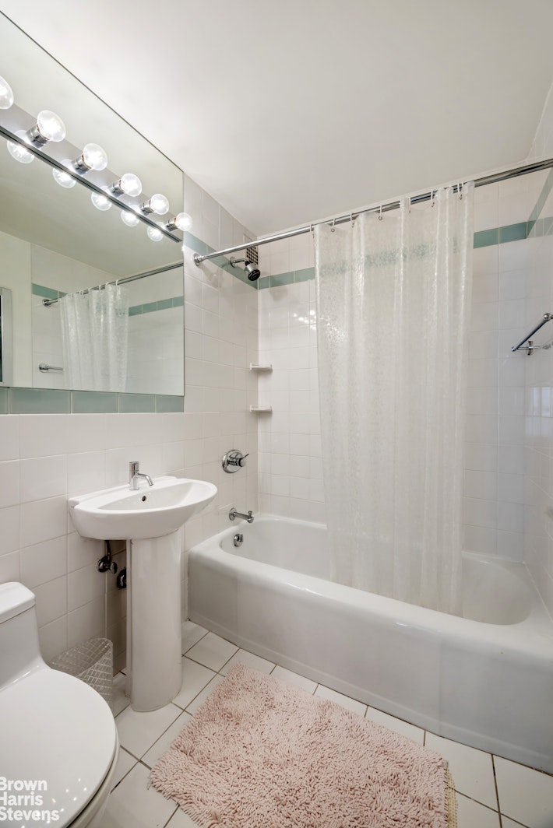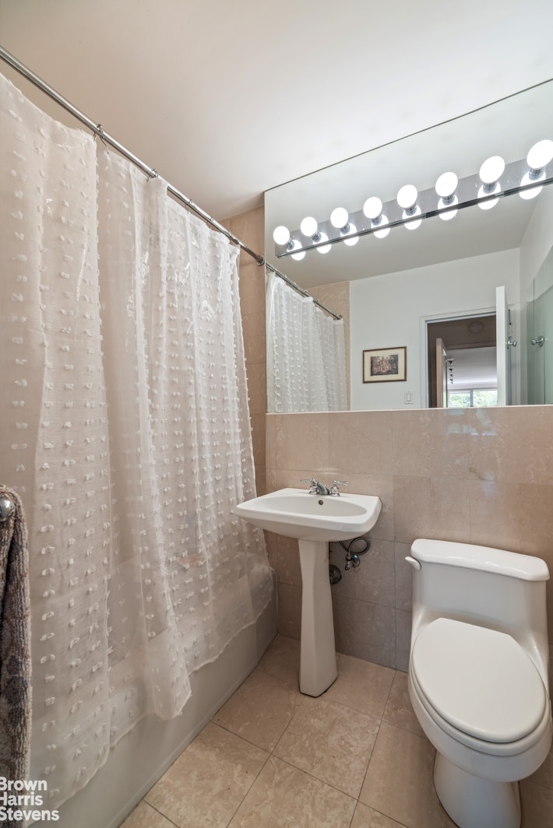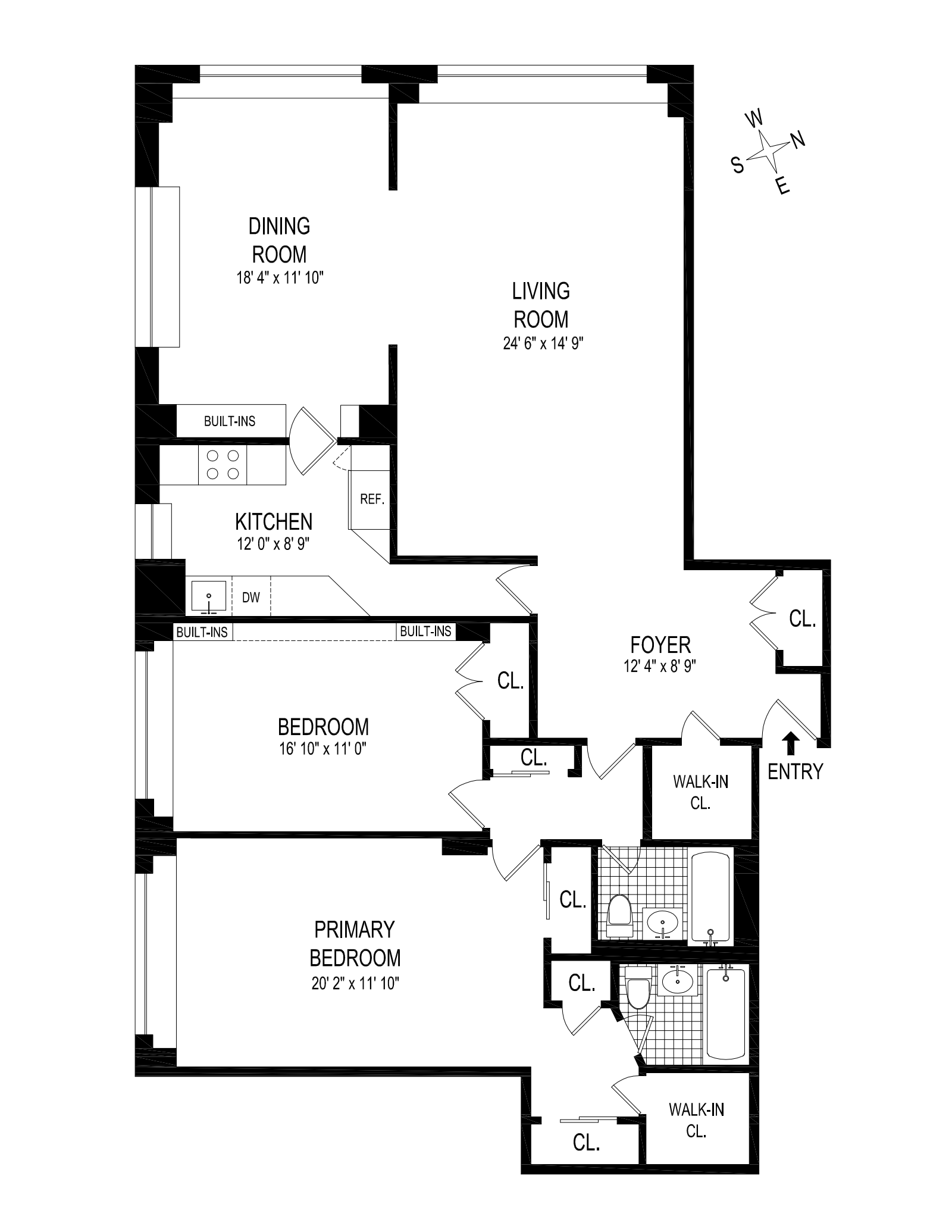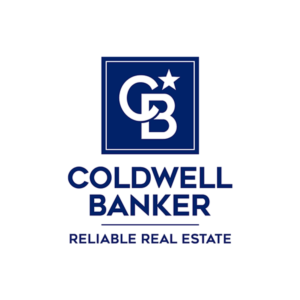
$ 2,625,000
Active
Status
4
Rooms
2
Bedrooms
2
Bathrooms
$ 4,708
Maintenance [Monthly]
50%
Financing Allowed

Description
1050 Fifth Avenue shines brightly over Central Park, perfectly situated on prime Fifth Avenue, with direct Central Park views in the heart of Carnegie Hill. This superior classic home has room for all of your growing needs. Upon entering the gracious foyer, you are welcomed with the blooming trees from the West and South facing windows. Open and airy the living room and adjacent dining room are large, spacious and ready for comfortable living and grand entertaining. The formal dining room with two wonderful exposures can easily accommodate seating for 10. A windowed kitchen adjoins the dining room, equipped with lengthy counter tops and generous cabinets. This superior residence is enhanced with great closet space and beautiful light from South and West exposures. There are two spacious bedrooms, including an oversized master bedroom with an en suite bathroom and dressing area with a walk in closet . 1050 Fifth is a well served, ultra full service cooperative, with full time doormen and elevator operators. There is an on site garage which offers parking for $385 per month for shareholders, fitness gym, storage bins, central laundry and pet friendly. Additionally there is a magnificent roof deck with panoramic view of Central Park and Manhattan.
Situated with excellent transportation including easy access to the Upper West Side
Please note there is a capital assessment of $865/mo. through December 2025 for completed LL11 and Terrace projects.
Situated with excellent transportation including easy access to the Upper West Side
Please note there is a capital assessment of $865/mo. through December 2025 for completed LL11 and Terrace projects.
1050 Fifth Avenue shines brightly over Central Park, perfectly situated on prime Fifth Avenue, with direct Central Park views in the heart of Carnegie Hill. This superior classic home has room for all of your growing needs. Upon entering the gracious foyer, you are welcomed with the blooming trees from the West and South facing windows. Open and airy the living room and adjacent dining room are large, spacious and ready for comfortable living and grand entertaining. The formal dining room with two wonderful exposures can easily accommodate seating for 10. A windowed kitchen adjoins the dining room, equipped with lengthy counter tops and generous cabinets. This superior residence is enhanced with great closet space and beautiful light from South and West exposures. There are two spacious bedrooms, including an oversized master bedroom with an en suite bathroom and dressing area with a walk in closet . 1050 Fifth is a well served, ultra full service cooperative, with full time doormen and elevator operators. There is an on site garage which offers parking for $385 per month for shareholders, fitness gym, storage bins, central laundry and pet friendly. Additionally there is a magnificent roof deck with panoramic view of Central Park and Manhattan.
Situated with excellent transportation including easy access to the Upper West Side
Please note there is a capital assessment of $865/mo. through December 2025 for completed LL11 and Terrace projects.
Situated with excellent transportation including easy access to the Upper West Side
Please note there is a capital assessment of $865/mo. through December 2025 for completed LL11 and Terrace projects.
Listing Courtesy of Brown Harris Stevens Residential Sales LLC
Features
A/C

Building Details
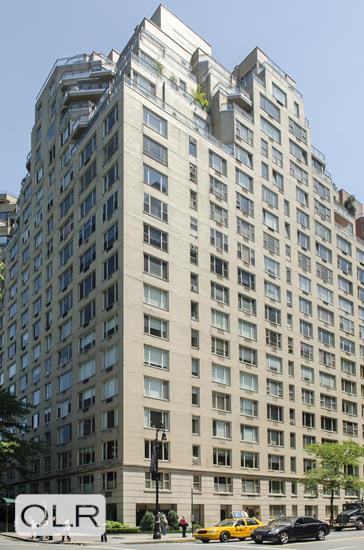
Co-op
Ownership
High-Rise
Building Type
Full Service
Service Level
Attended Elevator
Access
Pets Allowed
Pet Policy
1498/1
Block/Lot
Post-War
Age
1959
Year Built
20/81
Floors/Apts
Building Amenities
Bike Room
Fitness Facility
Garage
Laundry Room
Private Storage
Building Statistics
$ 1,923 APPSF
Closed Sales Data [Last 12 Months]

Contact
Coldwell Banker Reliable Real Estate
License
Licensed As: Not Applicable
Mortgage Calculator

This information is not verified for authenticity or accuracy and is not guaranteed and may not reflect all real estate activity in the market.
©2025 REBNY Listing Service, Inc. All rights reserved.
All information is intended only for the Registrant’s personal, non-commercial use.
RLS Data display by Coldwell Banker Reliable Real Estate.
Additional building data provided by On-Line Residential [OLR].
All information furnished regarding property for sale, rental or financing is from sources deemed reliable, but no warranty or representation is made as to the accuracy thereof and same is submitted subject to errors, omissions, change of price, rental or other conditions, prior sale, lease or financing or withdrawal without notice. All dimensions are approximate. For exact dimensions, you must hire your own architect or engineer.
Listing ID: 2133911
