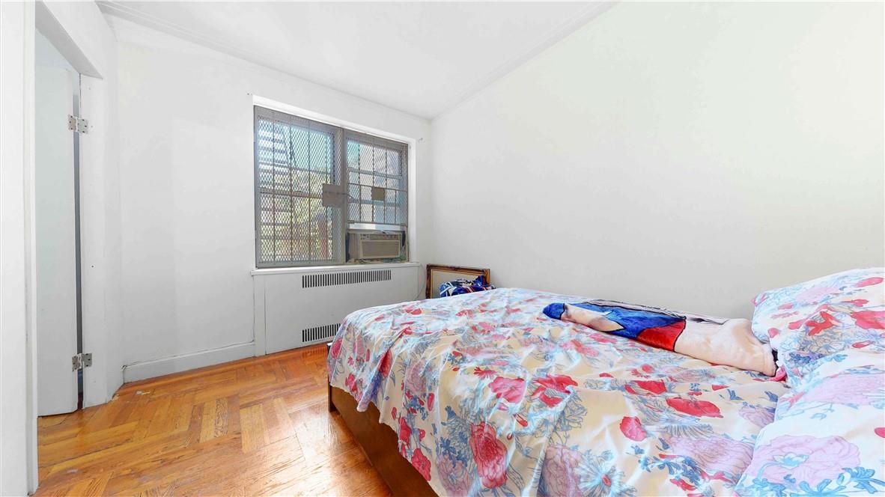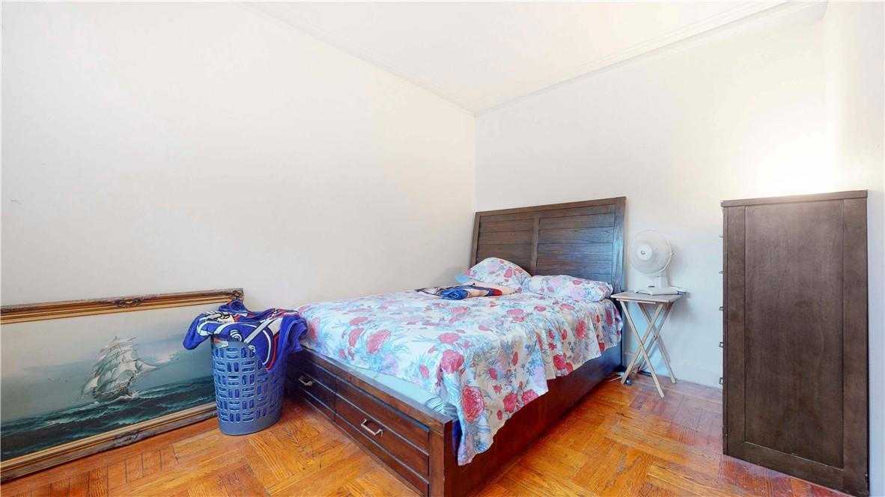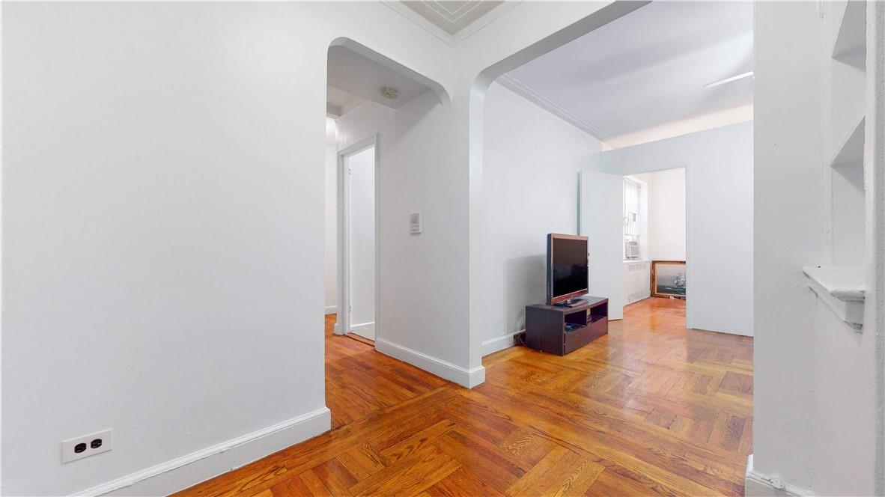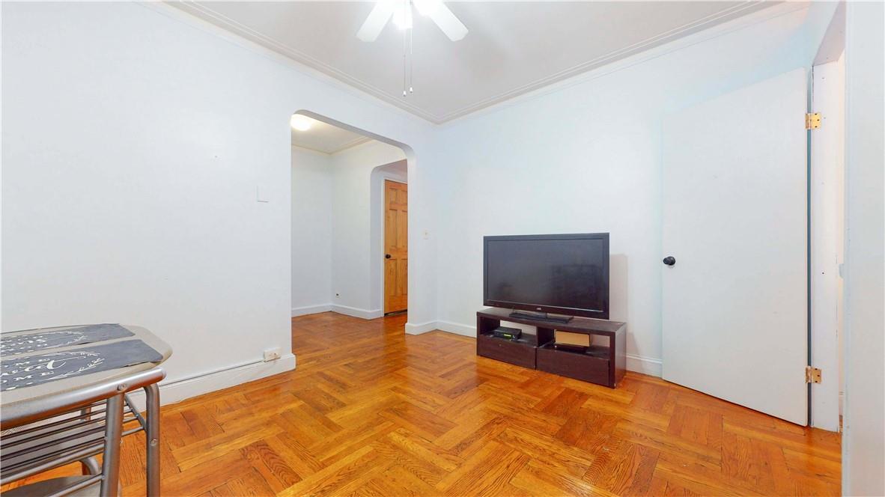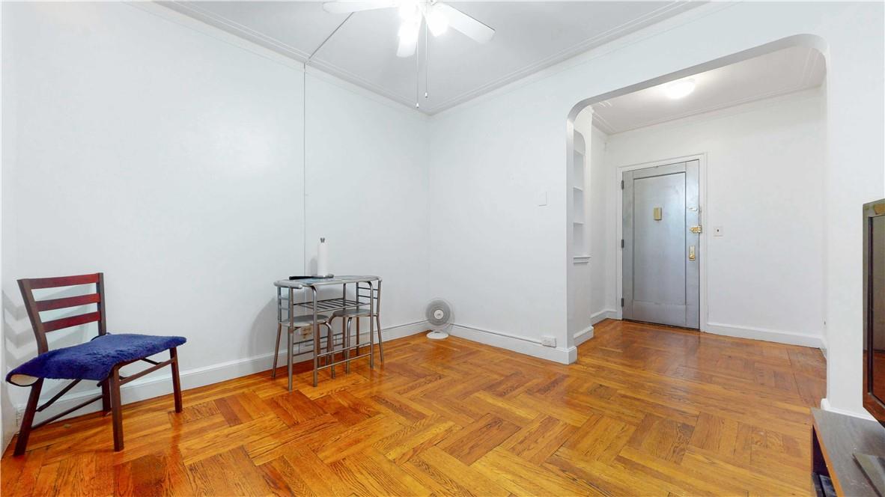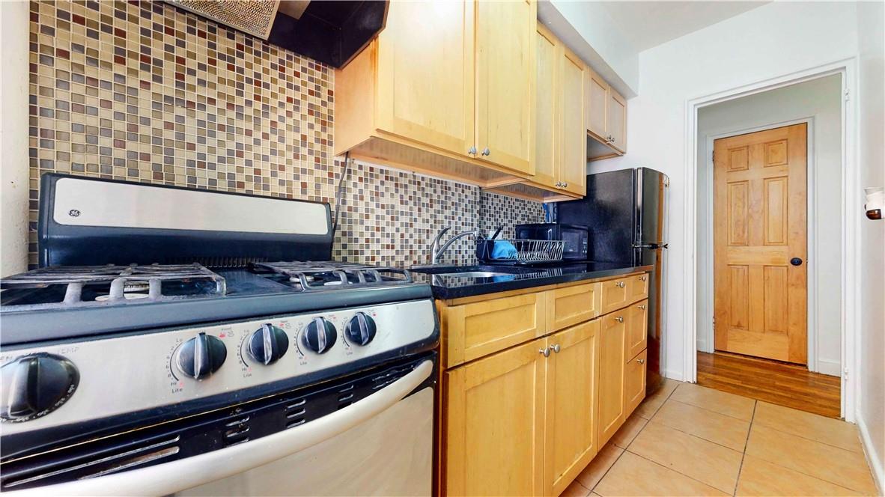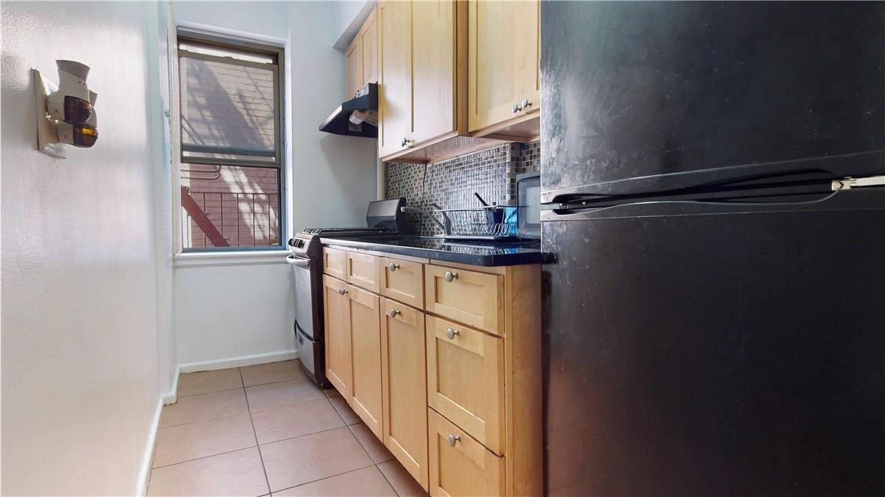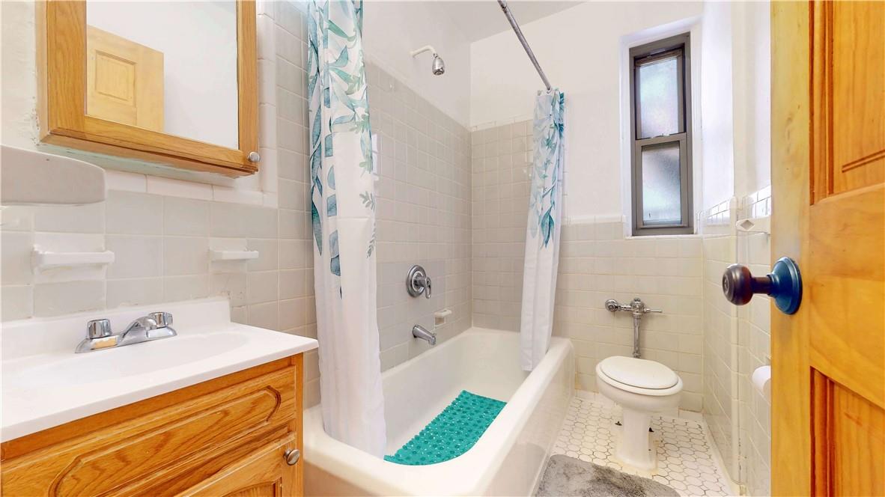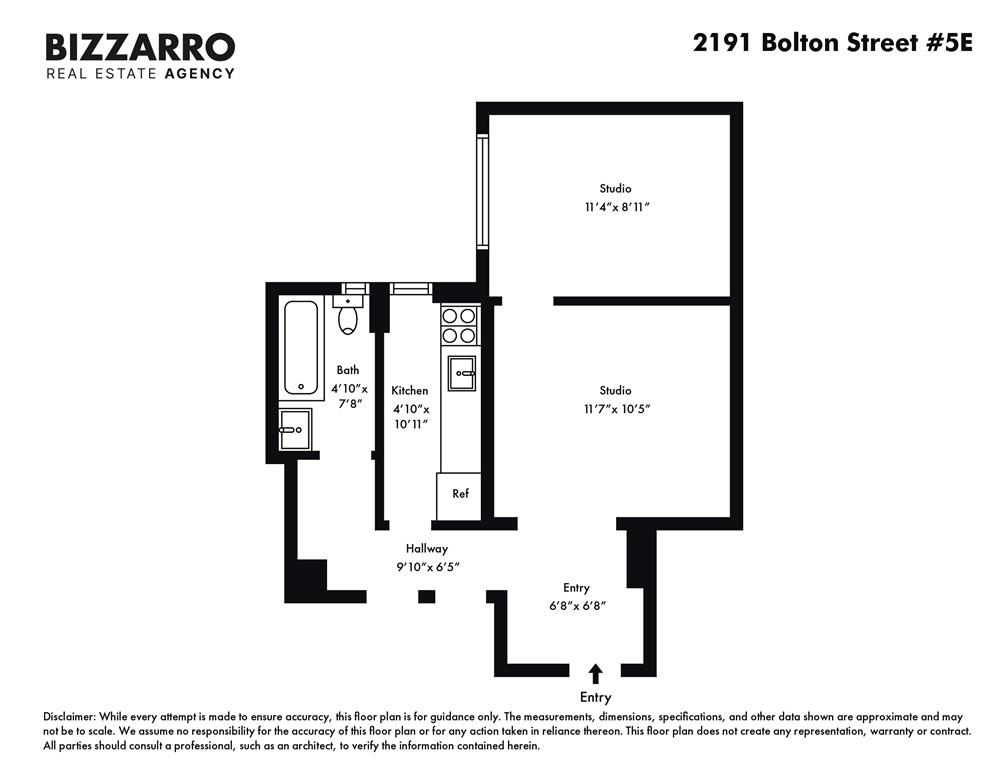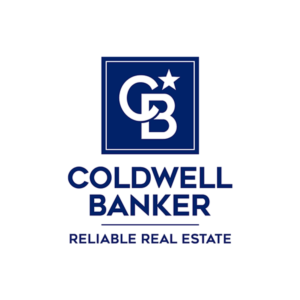
$ 105,000
Active
Status
2
Rooms
1
Bathrooms

Description
Huge Studio with Bonus Room!
This super roomy studio co-op in New York City’s Bronxdale neighborhood feels like a one-bedroom residence, with loads of charm and a floorplan that invites exploration. Vintage architectural details catch your eye the moment you walk through the door, with lovely parquet hardwood floors, a large front foyer, a built-in book nook, and arched entryways.
An oversized main living and dining area has been nicely subdivided with an overhead cutout and a doorway leading into an adjacent room with large windows, heating, and A/C. This bonus area can be used for sleeping, as a work-from-home office, or whatever you choose. High ceilings, crown molding, and baseboard trim add to the apartment’s abundant appeal.
A side hallway with intercom and double closets leads to the renovated galley kitchen with its tile floors, black granite countertop, mosaic tile backsplash, handsome wooden cabinetry, and stainless steel appliances. A large window complements the overhead lighting. An updated bathroom is at the end of the hall, with honeycomb floor tile, wall-to-wall tile and decorative trim, a combo tub and shower, medicine cabinet, handsome wall lamps, and a hamper.
Built in 1941, this pet-friendly building sits across from the Bronx River Park Dog Run, the New York Botanical Garden, and the Bronx Zoo. There is a live-in super, a central laundry room, and security cameras throughout. You’ll be a block from the 2 and 5 train Pelham Parkway station, steps from all the shops and restaurants along White Plains Road and strolling distance to the Botanical Market.
There is an assessment of $108.60 for capital improvements that started in January 2023 and will end on December 31, 2027, and a $50.44 energy/fuel assessment that began in January 2024. The Board may extend or remove or end it in December 2024.
Suited for primary occupants; no investors. Additional Information: HeatingFuel:Oil Above Ground,
Huge Studio with Bonus Room!
This super roomy studio co-op in New York City’s Bronxdale neighborhood feels like a one-bedroom residence, with loads of charm and a floorplan that invites exploration. Vintage architectural details catch your eye the moment you walk through the door, with lovely parquet hardwood floors, a large front foyer, a built-in book nook, and arched entryways.
An oversized main living and dining area has been nicely subdivided with an overhead cutout and a doorway leading into an adjacent room with large windows, heating, and A/C. This bonus area can be used for sleeping, as a work-from-home office, or whatever you choose. High ceilings, crown molding, and baseboard trim add to the apartment’s abundant appeal.
A side hallway with intercom and double closets leads to the renovated galley kitchen with its tile floors, black granite countertop, mosaic tile backsplash, handsome wooden cabinetry, and stainless steel appliances. A large window complements the overhead lighting. An updated bathroom is at the end of the hall, with honeycomb floor tile, wall-to-wall tile and decorative trim, a combo tub and shower, medicine cabinet, handsome wall lamps, and a hamper.
Built in 1941, this pet-friendly building sits across from the Bronx River Park Dog Run, the New York Botanical Garden, and the Bronx Zoo. There is a live-in super, a central laundry room, and security cameras throughout. You’ll be a block from the 2 and 5 train Pelham Parkway station, steps from all the shops and restaurants along White Plains Road and strolling distance to the Botanical Market.
There is an assessment of $108.60 for capital improvements that started in January 2023 and will end on December 31, 2027, and a $50.44 energy/fuel assessment that began in January 2024. The Board may extend or remove or end it in December 2024.
Suited for primary occupants; no investors. Additional Information: HeatingFuel:Oil Above Ground,
Listing Courtesy of Non-OneKey Office
Features
A/C
Public Sewer

Building Details
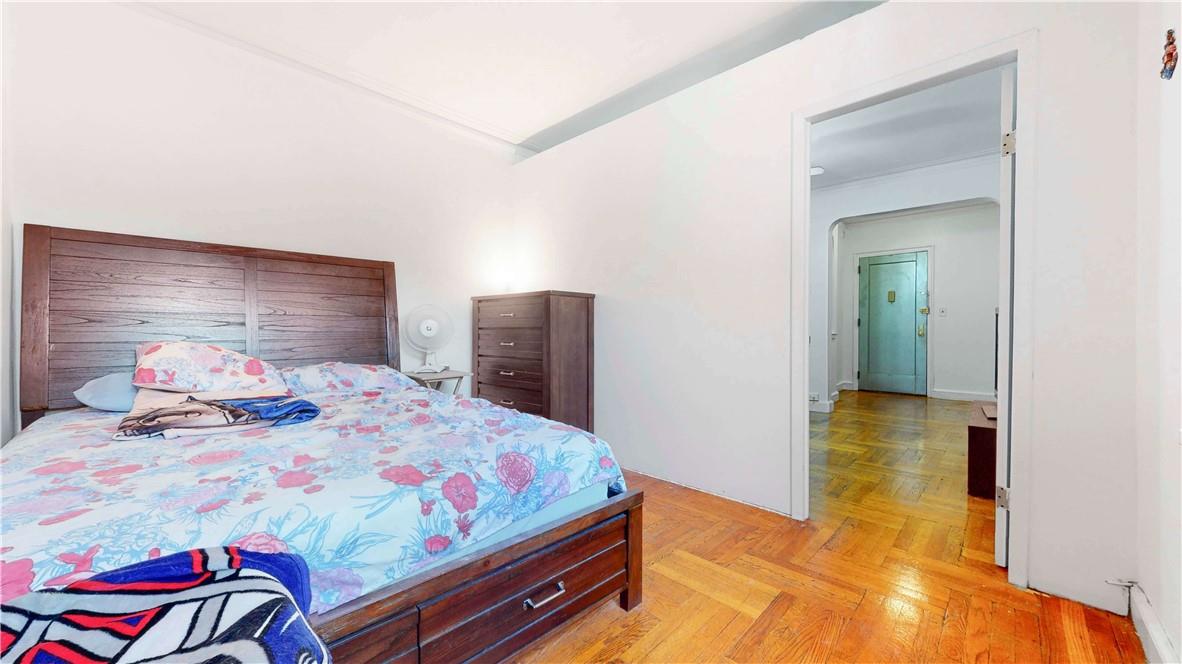
Co-op
Ownership
1941
Year Built
Utilities
Public Water Source

Contact
Coldwell Banker Reliable Real Estate
License
Licensed As: Not Applicable
Mortgage Calculator

Information Copyright 2025, OneKey™ MLS. All Rights Reserved.
Disclaimer: The source of the displayed data is either the property owner or public record provided by non-governmental third parties. It is believed to be reliable but not guaranteed. This information is provided exclusively for consumers’ personal, non-commercial use.
Source of Information: The data relating to real estate for sale on this website comes in part from the IDX Program of OneKey™ MLS. Data last updated: 07/08/2025 9:47PM
All information furnished regarding property for sale, rental or financing is from sources deemed reliable, but no warranty or representation is made as to the accuracy thereof and same is submitted subject to errors, omissions, change of price, rental or other conditions, prior sale, lease or financing or withdrawal without notice. All dimensions are approximate. For exact dimensions, you must hire your own architect or engineer.
MLSID: KEYH6270556

