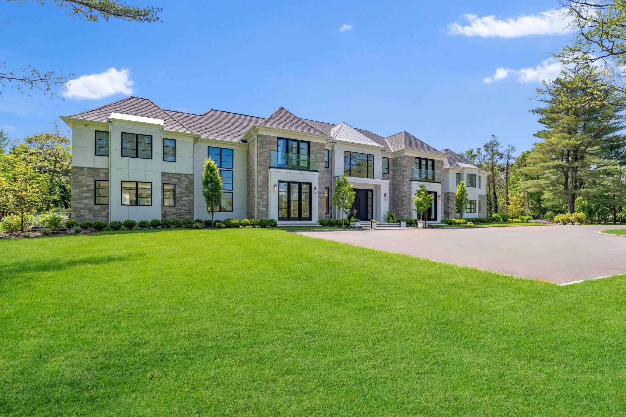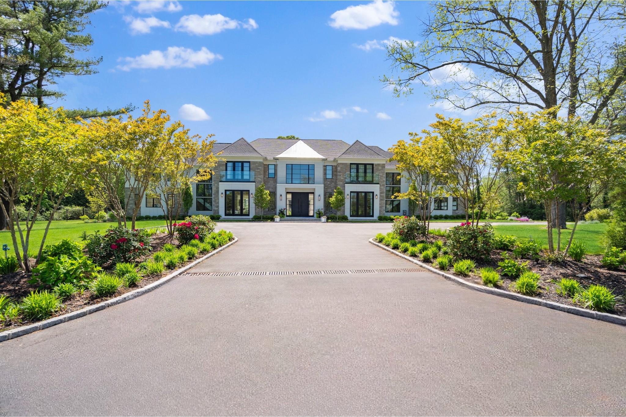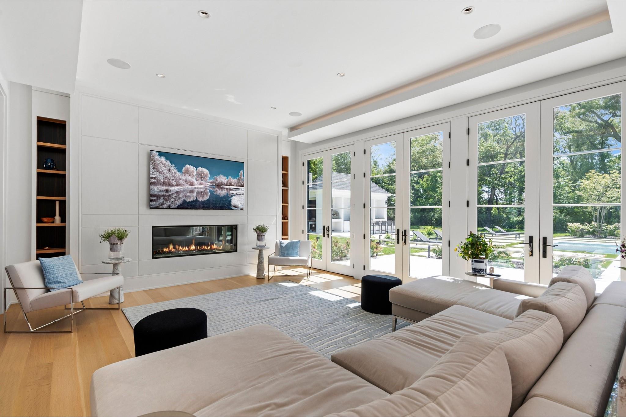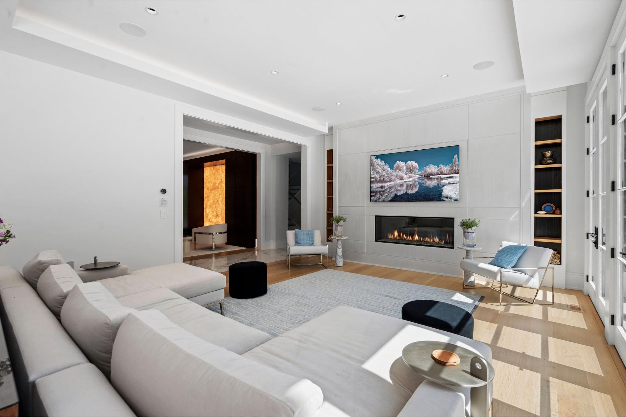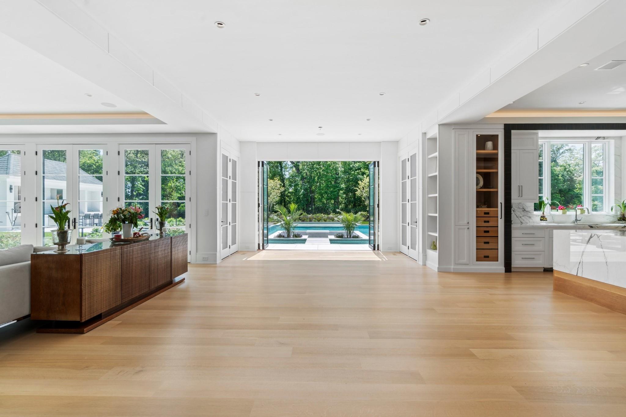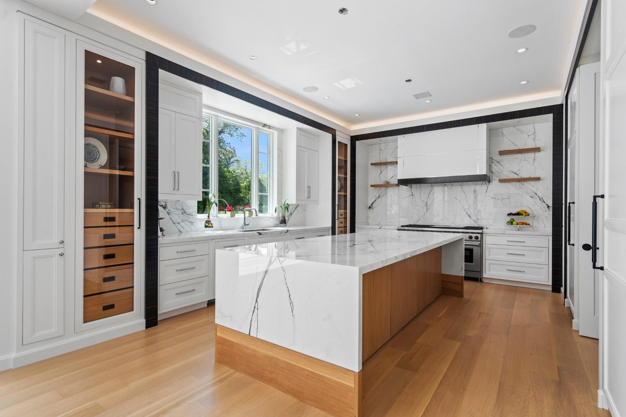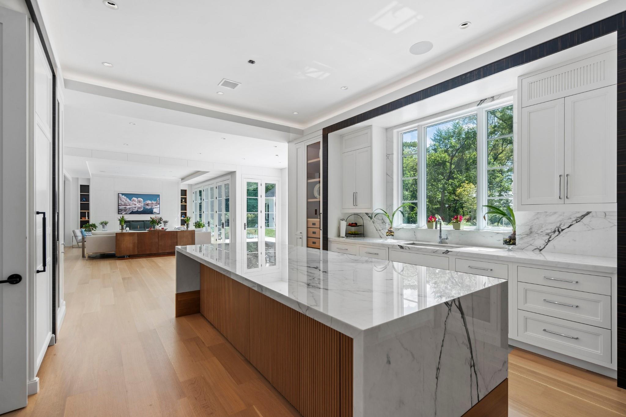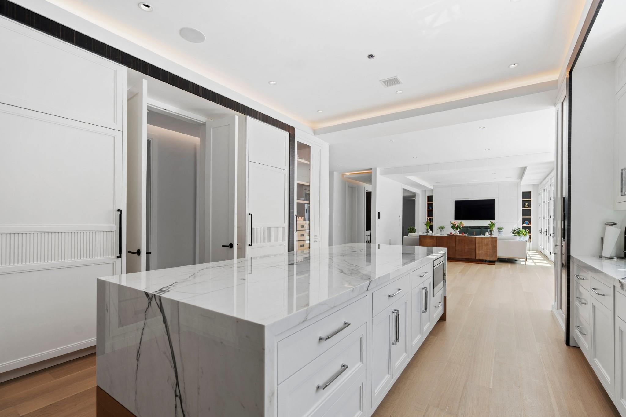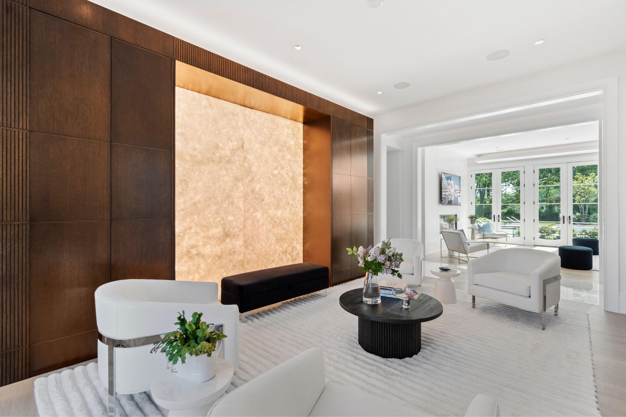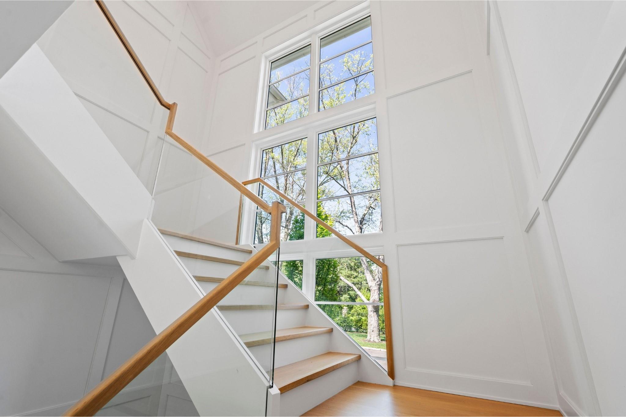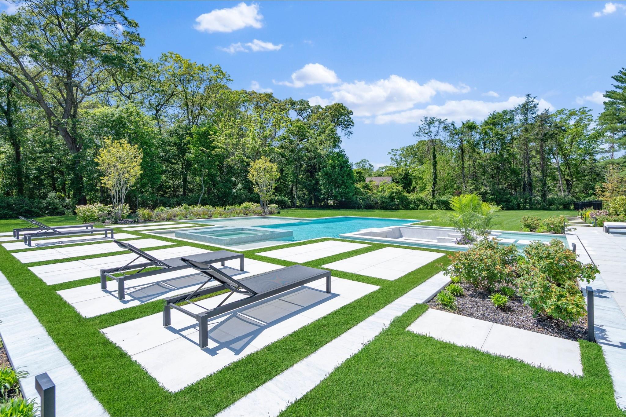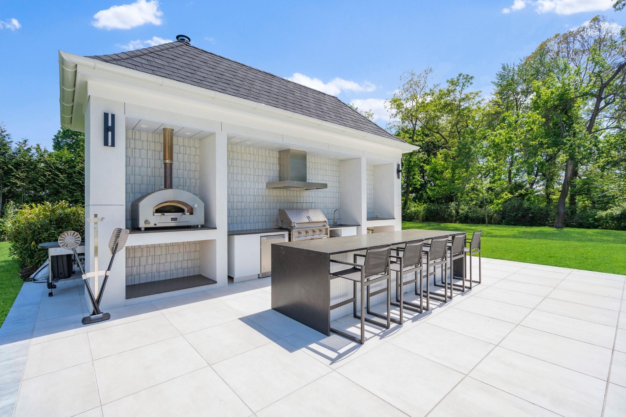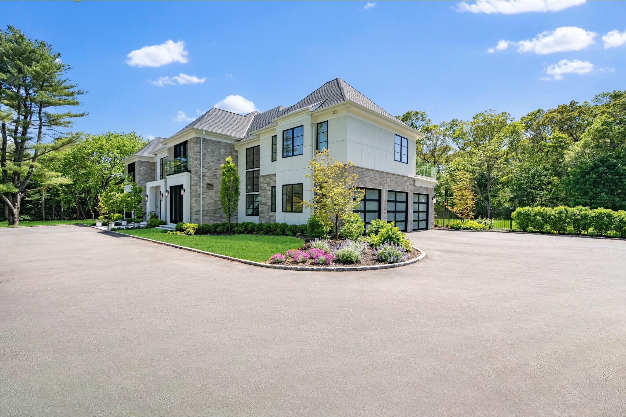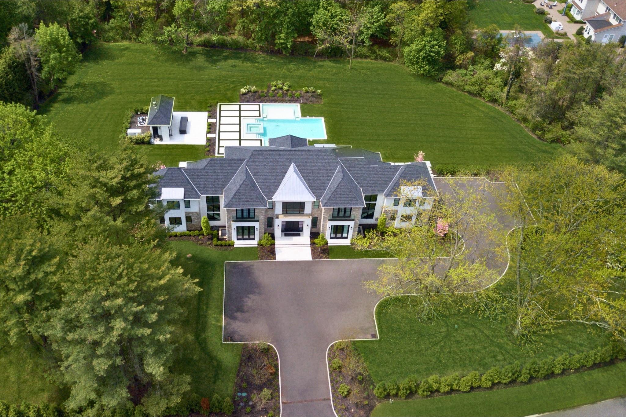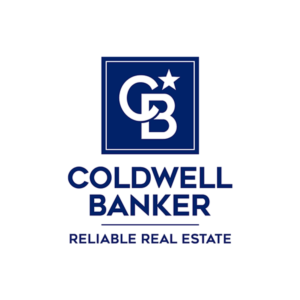
$ 8,975,000
House For Sale
Property Type
Active
Status
15
Rooms
7
Bedrooms
8.5
Bathrooms

Property Details
Single Family
Ownership
2.00 Acres / 87,120 SF
Lot Size
2025
Year Built

Description
Set on 2 private and beautifully landscaped acres at the end of a cul-de-sac in the coveted Broad Hollow development of Brookville, this newly built estate offers over 11,400 square feet of total living space—including a 3,600 SF walk-out lower level and a fully outfitted pool cabana—within the top-rated Jericho School District.
Designed with a perfect balance of form and function, this luxurious home features 7 en-suite bedrooms and 10 baths, including a first-floor junior primary suite and a grand second-floor primary retreat with a spa-like bath, steam shower, double vanity and expansive his and her’s closets. Many of the secondary suites also feature access to private balconies with amazing views of the retreat like landscape. Radiant heat runs throughout, and every detail is elevated with bespoke finishes, custom millwork, and designer craftsmanship.
The interiors showcase a custom chef’s kitchen, a marble-wrapped family room feature wall, multiple Davinci fireplaces, and a striking lounge with a backlit stone display and integrated cabinetry.
Outdoors, a 65-foot pool with baja shelf, oversized spa, and sunken fire pit lounge anchor the resort-style grounds. Expansive patios, a full cabana with bath and storage, and a built-in BBQ with island bar complete the entertainer’s dream.
A rare opportunity to own a new constructed, design-forward residence in one of Brookville’s most prestigious enclaves.
Set on 2 private and beautifully landscaped acres at the end of a cul-de-sac in the coveted Broad Hollow development of Brookville, this newly built estate offers over 11,400 square feet of total living space—including a 3,600 SF walk-out lower level and a fully outfitted pool cabana—within the top-rated Jericho School District.
Designed with a perfect balance of form and function, this luxurious home features 7 en-suite bedrooms and 10 baths, including a first-floor junior primary suite and a grand second-floor primary retreat with a spa-like bath, steam shower, double vanity and expansive his and her’s closets. Many of the secondary suites also feature access to private balconies with amazing views of the retreat like landscape. Radiant heat runs throughout, and every detail is elevated with bespoke finishes, custom millwork, and designer craftsmanship.
The interiors showcase a custom chef’s kitchen, a marble-wrapped family room feature wall, multiple Davinci fireplaces, and a striking lounge with a backlit stone display and integrated cabinetry.
Outdoors, a 65-foot pool with baja shelf, oversized spa, and sunken fire pit lounge anchor the resort-style grounds. Expansive patios, a full cabana with bath and storage, and a built-in BBQ with island bar complete the entertainer’s dream.
A rare opportunity to own a new constructed, design-forward residence in one of Brookville’s most prestigious enclaves.
Listing Courtesy of Nest Seekers LLC
Features
A/C [Central]
Cesspool
Cul-de-Sac
Entry Foyer
Full Refrigerator
Garage
Patio
Pool
Sprinklers In Front
Sprinklers In Rear
WBFP

Utilities
Natural Gas Connected
Public Water Source

Contact
Coldwell Banker Reliable Real Estate
License
Licensed As: Not Applicable
Mortgage Calculator

Information Copyright 2025, OneKey™ MLS. All Rights Reserved.
Disclaimer: The source of the displayed data is either the property owner or public record provided by non-governmental third parties. It is believed to be reliable but not guaranteed. This information is provided exclusively for consumers’ personal, non-commercial use.
Source of Information: The data relating to real estate for sale on this website comes in part from the IDX Program of OneKey™ MLS. Data last updated: 06/07/2025 5:02AM
All information furnished regarding property for sale, rental or financing is from sources deemed reliable, but no warranty or representation is made as to the accuracy thereof and same is submitted subject to errors, omissions, change of price, rental or other conditions, prior sale, lease or financing or withdrawal without notice. All dimensions are approximate. For exact dimensions, you must hire your own architect or engineer.
MLSID: KEY857328
