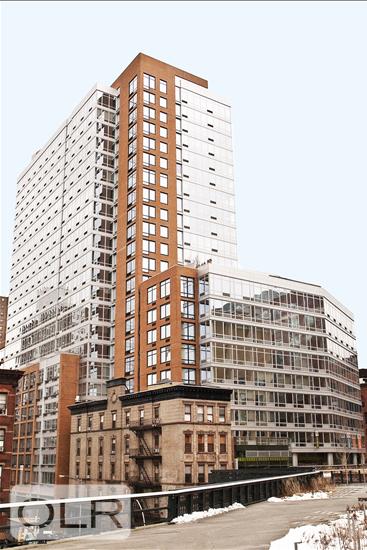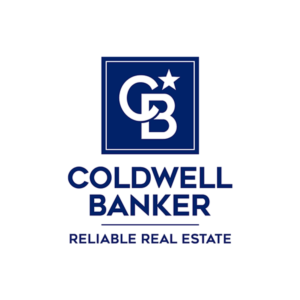
New This Week
$ 6,950
Active
Status
3
Rooms
1
Bedrooms
1
Bathrooms
12
Term [Months]
06/15/2025
Available

Description
Welcome to apartment 2011, a stunning 1 Bedroom, 1 Bathroom residence in the luxurious Caledonia condominium situated between West Chelsea and Meatpacking District. This home boasts incredible views to Hudson Yards, the Empire State Building and Midtown beyond.
The spacious North facing great room with 10+ foot ceilings features floor-to-ceiling windows that flood the space with natural light yet completely private. The renovated open kitchen features top-of-the-line appliances. There is plenty of countertop space for cooking and entertaining with a built-in breakfast bar. Plus, there is a Washer/Dryer tucked away in very large custom closet.
The bedroom, with the same great views, has a California Closet-style oversized walk-in and spacious bathroom. The home features hardwood flooring, electric shades, and an abundance of storage space.
The Caledonia is a full-service luxury building which includes 24-hour doorman and concierge, on-site resident manager, resident Equinox health and fitness with internal access (additional fee), children’s playroom, a sun terrace equipped with BBQ areas, fully furnished and wired conference room, outdoor Zen garden, stunning and impressive lobby lounge, pet spa and care services by Dog City, parking garage and valet parking, central laundry room, valet dry cleaning, and on-site tailor services.
Direct access to the High Line offers a bucolic passage to Hudson Yards and West Village to the south. Minutes away from neighborhood highlights like Chelsea Market, Whitney Museum, Chelsea Piers.
Available June 15th. Sorry, no pets permitted.
Welcome to apartment 2011, a stunning 1 Bedroom, 1 Bathroom residence in the luxurious Caledonia condominium situated between West Chelsea and Meatpacking District. This home boasts incredible views to Hudson Yards, the Empire State Building and Midtown beyond.
The spacious North facing great room with 10+ foot ceilings features floor-to-ceiling windows that flood the space with natural light yet completely private. The renovated open kitchen features top-of-the-line appliances. There is plenty of countertop space for cooking and entertaining with a built-in breakfast bar. Plus, there is a Washer/Dryer tucked away in very large custom closet.
The bedroom, with the same great views, has a California Closet-style oversized walk-in and spacious bathroom. The home features hardwood flooring, electric shades, and an abundance of storage space.
The Caledonia is a full-service luxury building which includes 24-hour doorman and concierge, on-site resident manager, resident Equinox health and fitness with internal access (additional fee), children’s playroom, a sun terrace equipped with BBQ areas, fully furnished and wired conference room, outdoor Zen garden, stunning and impressive lobby lounge, pet spa and care services by Dog City, parking garage and valet parking, central laundry room, valet dry cleaning, and on-site tailor services.
Direct access to the High Line offers a bucolic passage to Hudson Yards and West Village to the south. Minutes away from neighborhood highlights like Chelsea Market, Whitney Museum, Chelsea Piers.
Available June 15th. Sorry, no pets permitted.
Listing Courtesy of Sotheby's International Realty, Inc.
Features
A/C
Washer / Dryer

Building Details

Condo
Ownership
Loft
Building Type
Full Service
Service Level
Elevator
Access
Pets Allowed
Pet Policy
714/7501
Block/Lot
Post-War
Age
2008
Year Built
24/469
Floors/Apts
Building Amenities
Bike Room
Business Center
Garage
Garden
Health Club
Non-Smoking Building
Party Room
Playroom
Private Storage
Roof Deck
Spa Services
Valet Service
WiFi
Building Statistics
$ 2,130 APPSF
Closed Sales Data [Last 12 Months]

Contact
Coldwell Banker Reliable Real Estate
License
Licensed As: Not Applicable

This information is not verified for authenticity or accuracy and is not guaranteed and may not reflect all real estate activity in the market.
©2025 REBNY Listing Service, Inc. All rights reserved.
All information is intended only for the Registrant’s personal, non-commercial use.
RLS Data display by Coldwell Banker Reliable Real Estate.
Additional building data provided by On-Line Residential [OLR].
All information furnished regarding property for sale, rental or financing is from sources deemed reliable, but no warranty or representation is made as to the accuracy thereof and same is submitted subject to errors, omissions, change of price, rental or other conditions, prior sale, lease or financing or withdrawal without notice. All dimensions are approximate. For exact dimensions, you must hire your own architect or engineer.
Listing ID: 756035







