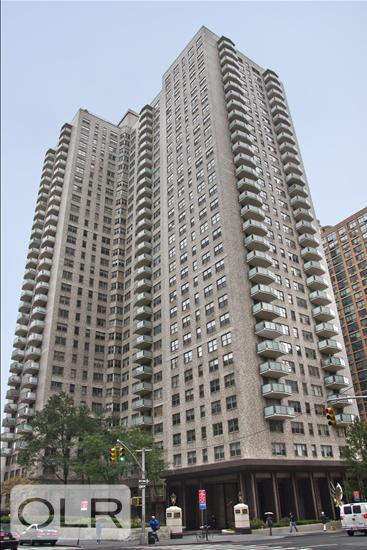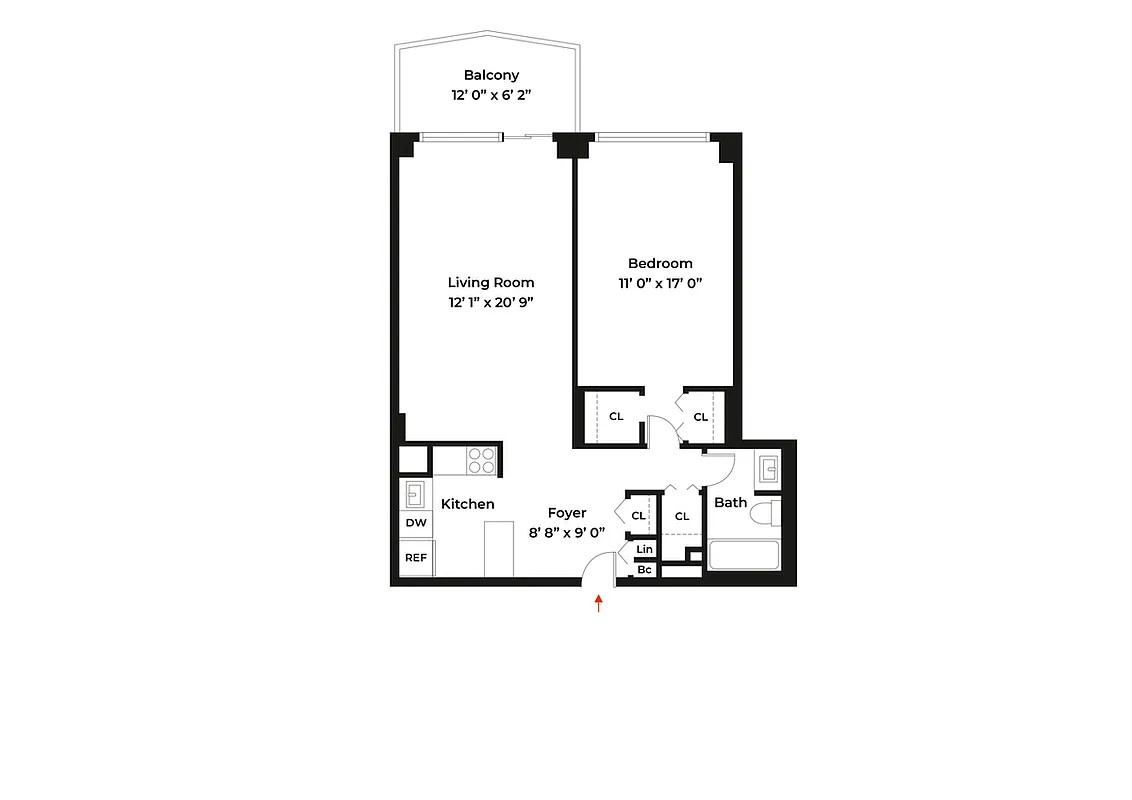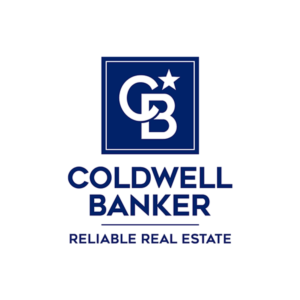
New This Week
$ 735,000
Active
Status
3
Rooms
1
Bedrooms
1
Bathrooms
$ 2,218
Maintenance [Monthly]
80%
Financing Allowed

Description
Spacious, 1 Bed with large balcony and Open City Views at The Churchill
Flooded with natural light and offering open southern city views, this high floor residence features a private balcony that's perfect for enjoying morning coffee or evening sunsets. The oversized living room is ideal for both relaxation and entertaining with ample space for a large dining area. Picture windows and glass terrace doors brighten the entire space. An open kitchen with breakfast bar seamlessly connects to the living and dining area. Storage is abundant, with five large closets throughout the apartment.
The king-size bedroom offers exceptional space, easily accommodating additional furnishings or a work-from-home setup. The apartment has beautiful hardwood floors throughout. Laundry facilities are conveniently located on every floor.
The Churchill is a white-glove condop with condo-style rules, offering an extensive amenity package including a full-time doorman and concierge, live-in super, a landscaped rooftop deck with cabanas, fireplace, and sweeping panoramic views, a seasonal rooftop pool, saunas, a fully renovated fitness center, and a residents" lounge with media and recreation areas. Additional services include valet and dry cleaning, a circular driveway for easy drop-offs, an on-site garage, bike storage, and storage lockers. The building is pet-friendly.
Immediate subletting, co-purchasing, pied-à-terres, and financing up to 80% are permitted. Ideally located just east of Grand Central Terminal, residents enjoy close proximity to the 4, 5, 6, and 7 subway lines, Metro-North trains, as well as top-tier dining, shopping, and everyday conveniences..
Flooded with natural light and offering open southern city views, this high floor residence features a private balcony that's perfect for enjoying morning coffee or evening sunsets. The oversized living room is ideal for both relaxation and entertaining with ample space for a large dining area. Picture windows and glass terrace doors brighten the entire space. An open kitchen with breakfast bar seamlessly connects to the living and dining area. Storage is abundant, with five large closets throughout the apartment.
The king-size bedroom offers exceptional space, easily accommodating additional furnishings or a work-from-home setup. The apartment has beautiful hardwood floors throughout. Laundry facilities are conveniently located on every floor.
The Churchill is a white-glove condop with condo-style rules, offering an extensive amenity package including a full-time doorman and concierge, live-in super, a landscaped rooftop deck with cabanas, fireplace, and sweeping panoramic views, a seasonal rooftop pool, saunas, a fully renovated fitness center, and a residents" lounge with media and recreation areas. Additional services include valet and dry cleaning, a circular driveway for easy drop-offs, an on-site garage, bike storage, and storage lockers. The building is pet-friendly.
Immediate subletting, co-purchasing, pied-à-terres, and financing up to 80% are permitted. Ideally located just east of Grand Central Terminal, residents enjoy close proximity to the 4, 5, 6, and 7 subway lines, Metro-North trains, as well as top-tier dining, shopping, and everyday conveniences..
Spacious, 1 Bed with large balcony and Open City Views at The Churchill
Flooded with natural light and offering open southern city views, this high floor residence features a private balcony that's perfect for enjoying morning coffee or evening sunsets. The oversized living room is ideal for both relaxation and entertaining with ample space for a large dining area. Picture windows and glass terrace doors brighten the entire space. An open kitchen with breakfast bar seamlessly connects to the living and dining area. Storage is abundant, with five large closets throughout the apartment.
The king-size bedroom offers exceptional space, easily accommodating additional furnishings or a work-from-home setup. The apartment has beautiful hardwood floors throughout. Laundry facilities are conveniently located on every floor.
The Churchill is a white-glove condop with condo-style rules, offering an extensive amenity package including a full-time doorman and concierge, live-in super, a landscaped rooftop deck with cabanas, fireplace, and sweeping panoramic views, a seasonal rooftop pool, saunas, a fully renovated fitness center, and a residents" lounge with media and recreation areas. Additional services include valet and dry cleaning, a circular driveway for easy drop-offs, an on-site garage, bike storage, and storage lockers. The building is pet-friendly.
Immediate subletting, co-purchasing, pied-à-terres, and financing up to 80% are permitted. Ideally located just east of Grand Central Terminal, residents enjoy close proximity to the 4, 5, 6, and 7 subway lines, Metro-North trains, as well as top-tier dining, shopping, and everyday conveniences..
Flooded with natural light and offering open southern city views, this high floor residence features a private balcony that's perfect for enjoying morning coffee or evening sunsets. The oversized living room is ideal for both relaxation and entertaining with ample space for a large dining area. Picture windows and glass terrace doors brighten the entire space. An open kitchen with breakfast bar seamlessly connects to the living and dining area. Storage is abundant, with five large closets throughout the apartment.
The king-size bedroom offers exceptional space, easily accommodating additional furnishings or a work-from-home setup. The apartment has beautiful hardwood floors throughout. Laundry facilities are conveniently located on every floor.
The Churchill is a white-glove condop with condo-style rules, offering an extensive amenity package including a full-time doorman and concierge, live-in super, a landscaped rooftop deck with cabanas, fireplace, and sweeping panoramic views, a seasonal rooftop pool, saunas, a fully renovated fitness center, and a residents" lounge with media and recreation areas. Additional services include valet and dry cleaning, a circular driveway for easy drop-offs, an on-site garage, bike storage, and storage lockers. The building is pet-friendly.
Immediate subletting, co-purchasing, pied-à-terres, and financing up to 80% are permitted. Ideally located just east of Grand Central Terminal, residents enjoy close proximity to the 4, 5, 6, and 7 subway lines, Metro-North trains, as well as top-tier dining, shopping, and everyday conveniences..
Listing Courtesy of Corcoran Group
Features
A/C
Balcony

Building Details

Condop
Ownership
High-Rise
Building Type
Full Service
Service Level
Elevator
Access
Pets Allowed
Pet Policy
945/7501
Block/Lot
Post-War
Age
1968
Year Built
33/588
Floors/Apts
Building Amenities
Bike Room
Business Center
Common Storage
Courtyard
Digital TV
Driveway
Garage
Garden
Health Club
Housekeeping
Laundry Room
Party Room
Pool
Private Storage
Roof Deck
Sauna
Valet Service
WiFi
Building Statistics
$ 1,046 APPSF
Closed Sales Data [Last 12 Months]

Contact
Coldwell Banker Reliable Real Estate
License
Licensed As: Not Applicable
Mortgage Calculator

This information is not verified for authenticity or accuracy and is not guaranteed and may not reflect all real estate activity in the market.
©2025 REBNY Listing Service, Inc. All rights reserved.
All information is intended only for the Registrant’s personal, non-commercial use.
RLS Data display by Coldwell Banker Reliable Real Estate.
Additional building data provided by On-Line Residential [OLR].
All information furnished regarding property for sale, rental or financing is from sources deemed reliable, but no warranty or representation is made as to the accuracy thereof and same is submitted subject to errors, omissions, change of price, rental or other conditions, prior sale, lease or financing or withdrawal without notice. All dimensions are approximate. For exact dimensions, you must hire your own architect or engineer.
Listing ID: 2128502







