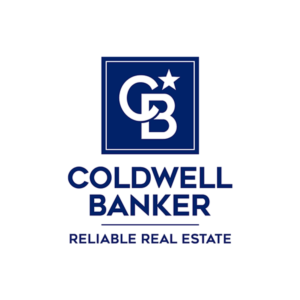
$ 2,600
/
$ 2,600
[F]
Active
Status
3
Rooms
1
Bedrooms
1
Bathrooms
12
Term [Months]
Immediately
Available

Description
Welcome home to apartment 2R, a rare gem in the heart of Crown Heights! Situated in an 8 unit boutique condominium at 1204 St. Marks Avenue, this oversized one bedroom home is approximately 823 sq.ft. with included 10 x 7 storage closet.
Enter this second floor rear-facing unit to enjoy open treetop greenery views throughout, to the graciously sized living room overlooking the garden, the perfect spot for morning coffee, work, or quiet relaxation. Abundant natural light extends into the apartment through Pella-branded City-Quiet windows, highlighting the beautiful hardwood oak flooring. A quiet forced air blade system provides air conditioning and heat throughout and there is also a video intercom system for access and safety.
The open kitchen is perfect for entertaining, adorned with quartz-headstone countertops and complimented with ceramic glass subway tiles, flat panel icon select cabinetry, and stainless steel Samsung refrigerator, microwave, and stovetop w/oven.
The bedroom is a lovely private sanctuary, with oversized windows that flood the space with natural morning light, and a pass-through bathroom that is separated by a spacious and completely outfitted walk-in closet space or powder room. The bathroom is meticulously designed with modern vanity, roomy shower finished with stylish black European mosaic tiling, and sliding doors for added privacy. There is also a washer/dryer in the apartment.
Marked by brownstones and Victorian mansions, tree-lined St Marks Ave in Crown Heights is the newest addition to this storied neighborhood, nearby local favorites like Izzy’s Smokehouse, Beouf & Bun, and just north of Fulton at Peaches, Nana Ramen, Chez Oskar, and all the retail shops & services on Utica Ave/Malcom X Blvd. Transportation options include A,C trains located just a few blocks North on Fulton, or 4,5 trains only 6 blocks South on E. Expressway.
Welcome home to apartment 2R, a rare gem in the heart of Crown Heights! Situated in an 8 unit boutique condominium at 1204 St. Marks Avenue, this oversized one bedroom home is approximately 823 sq.ft. with included 10 x 7 storage closet.
Enter this second floor rear-facing unit to enjoy open treetop greenery views throughout, to the graciously sized living room overlooking the garden, the perfect spot for morning coffee, work, or quiet relaxation. Abundant natural light extends into the apartment through Pella-branded City-Quiet windows, highlighting the beautiful hardwood oak flooring. A quiet forced air blade system provides air conditioning and heat throughout and there is also a video intercom system for access and safety.
The open kitchen is perfect for entertaining, adorned with quartz-headstone countertops and complimented with ceramic glass subway tiles, flat panel icon select cabinetry, and stainless steel Samsung refrigerator, microwave, and stovetop w/oven.
The bedroom is a lovely private sanctuary, with oversized windows that flood the space with natural morning light, and a pass-through bathroom that is separated by a spacious and completely outfitted walk-in closet space or powder room. The bathroom is meticulously designed with modern vanity, roomy shower finished with stylish black European mosaic tiling, and sliding doors for added privacy. There is also a washer/dryer in the apartment.
Marked by brownstones and Victorian mansions, tree-lined St Marks Ave in Crown Heights is the newest addition to this storied neighborhood, nearby local favorites like Izzy’s Smokehouse, Beouf & Bun, and just north of Fulton at Peaches, Nana Ramen, Chez Oskar, and all the retail shops & services on Utica Ave/Malcom X Blvd. Transportation options include A,C trains located just a few blocks North on Fulton, or 4,5 trains only 6 blocks South on E. Expressway.
Listing Courtesy of Compass
Features
A/C [Central]
Washer / Dryer

Building Details

Condo
Ownership
Low-Rise
Building Type
Video Intercom
Service Level
Walk-up
Access
1361/7501
Block/Lot
24'x127'
Lot Size
Post-War
Age
2018
Year Built
4/8
Floors/Apts
Building Amenities
Private Storage
Building Statistics
$ 619 APPSF
Closed Sales Data [Last 12 Months]

Contact
Coldwell Banker Reliable Real Estate
License
Licensed As: Not Applicable

This information is not verified for authenticity or accuracy and is not guaranteed and may not reflect all real estate activity in the market.
©2025 REBNY Listing Service, Inc. All rights reserved.
All information is intended only for the Registrant’s personal, non-commercial use.
RLS Data display by Coldwell Banker Reliable Real Estate.
Additional building data provided by On-Line Residential [OLR].
All information furnished regarding property for sale, rental or financing is from sources deemed reliable, but no warranty or representation is made as to the accuracy thereof and same is submitted subject to errors, omissions, change of price, rental or other conditions, prior sale, lease or financing or withdrawal without notice. All dimensions are approximate. For exact dimensions, you must hire your own architect or engineer.
Listing ID: 1797724







