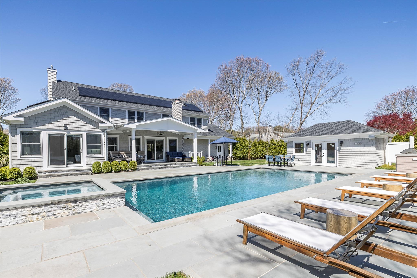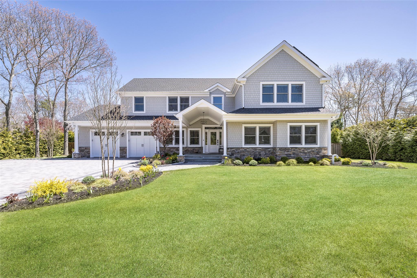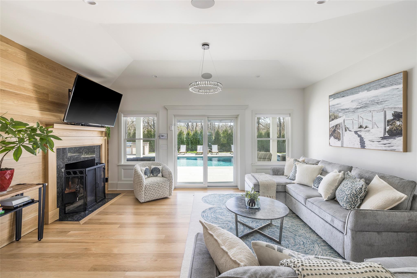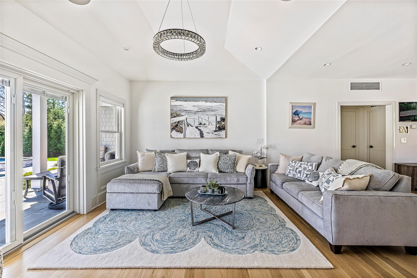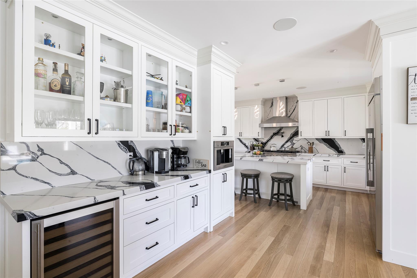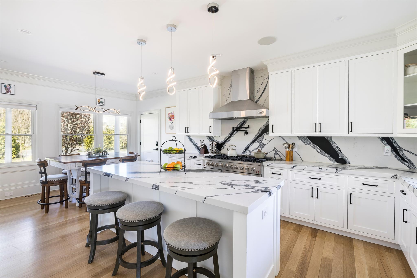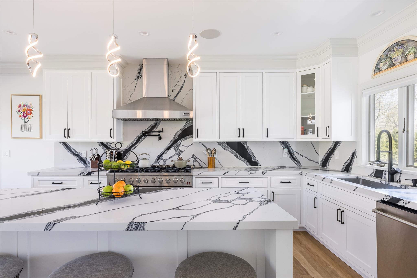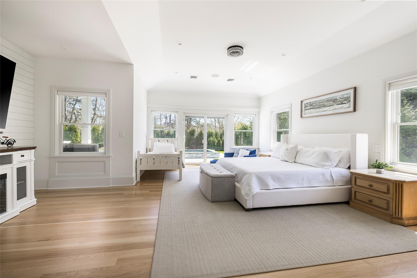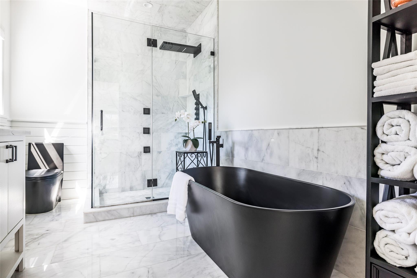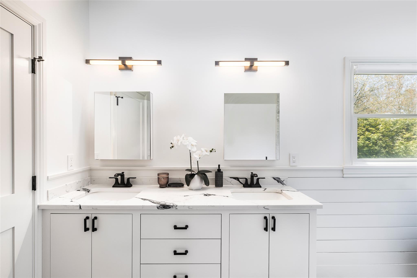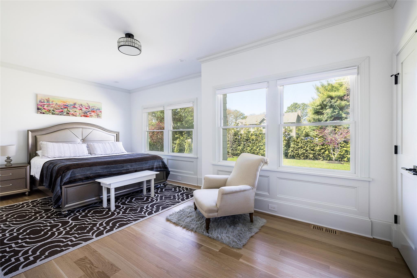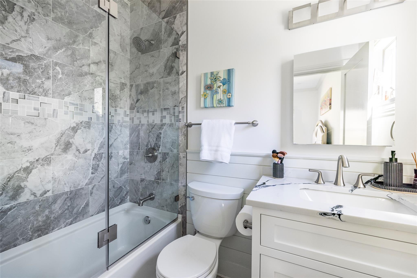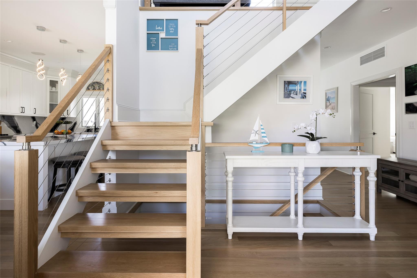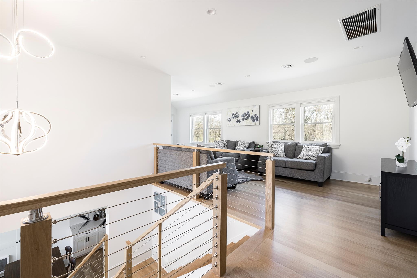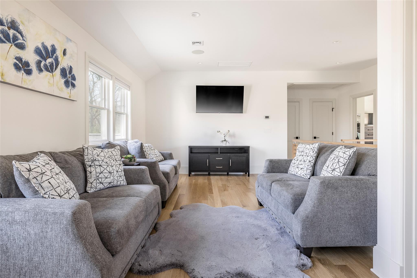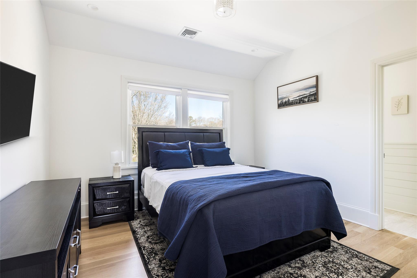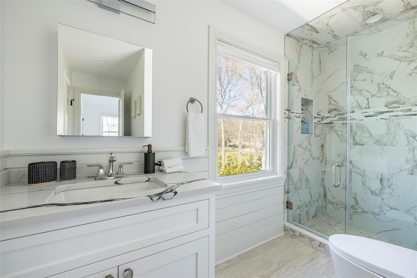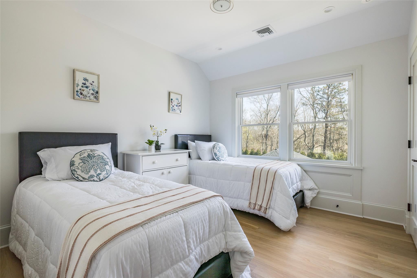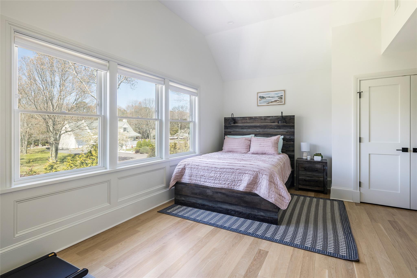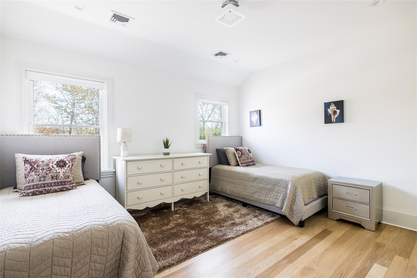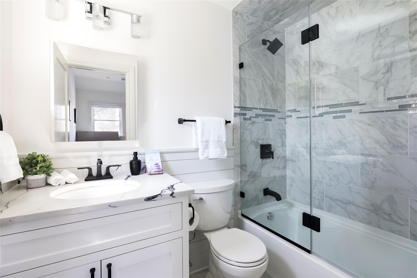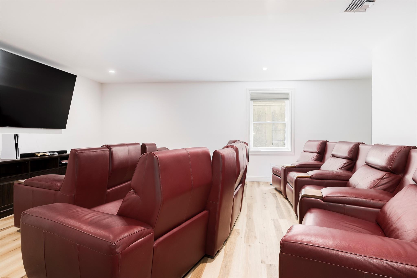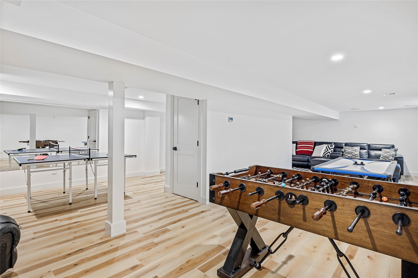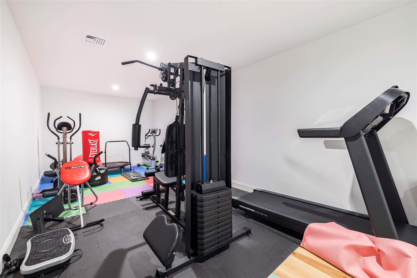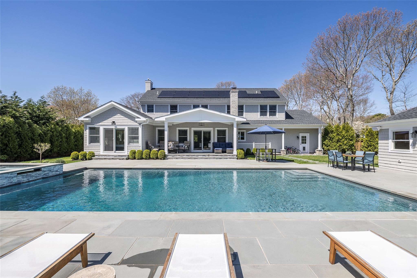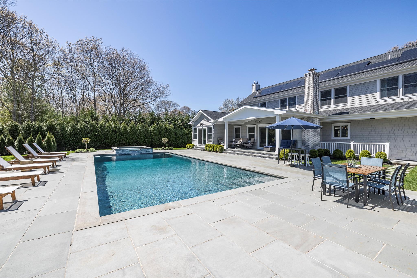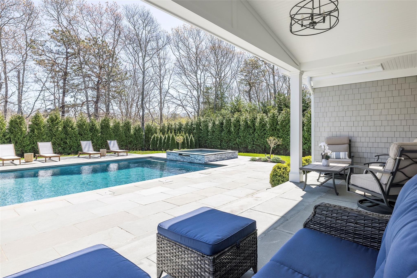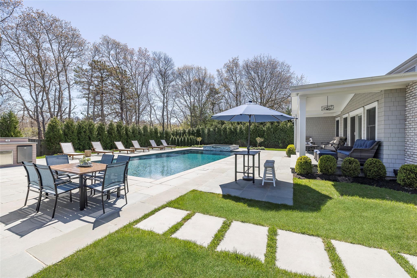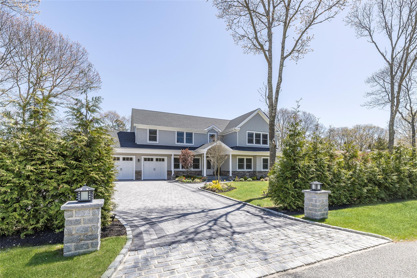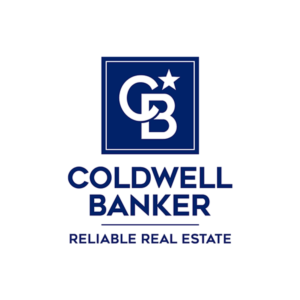
$ 125,000
Active
Status
11
Rooms
6
Bedrooms
6.5
Bathrooms
Immediately
Available

Description
Available June and Off season months - Set on a quiet and scenic street just minutes from Westhampton Beach Village and world-renowned ocean beaches, this impeccably built new construction home offers an elevated Hamptons summer experience—with space to gather, room to recharge, and every amenity in place to make the season effortless.
The main level welcomes you with soaring ceilings, sun-drenched spaces, and an open layout that’s both stylish and functional. The living room features an oversized Smart TV, wood-burning fireplace, and direct access to a covered patio and pool. A showpiece kitchen includes a full slab quartz backsplash, Thor 8-burner gas range, double ovens, oversized island seating, and a coffee bar with wine fridge and multiple brew options. The kitchen is fully stocked with everything you need to feel right at home. Two ensuite bedrooms are located on this floor, including a luxurious primary suite with a king bed, walk-in closet, freestanding tub, and sliders opening to the pool. A second queen ensuite offers privacy and convenience with dual closets and a tub/shower combo. All bathrooms are thoughtfully appointed with hotel-style amenities for added comfort.
The second floor is anchored by an oversized loft-style lounge—outfitted with plush couches, a mounted TV, and an ergonomic standing desk—ideal for working remotely. This level features four additional bedrooms: a queen ensuite, a twin ensuite with combo tub/shower, plus full and twin guest rooms that share a bath. An additional twin bed is also available upon request for added flexibility. The finished lower level is built for fun, with a movie theater equipped with reclining leather seating for 10, a large-screen TV, a game room with ping-pong, foosball, and basketball hoop arcade, plus a home gym and full bath.
Your backyard is a true summer haven. The 20x40 heated Gunite pool with attached spa is framed by a bluestone patio, six loungers, and lush evergreen hedging for privacy. Entertain with ease at the outdoor kitchen—equipped with built-in grill, refrigerator, and stone counters—relax under the covered porch, or gather around the fire pit or lounge area with swivel chairs and ottomans. A newly outfitted pool house with shiplap walls, stone floors, and recessed lighting serves as a breezy bar/lounge area—perfect for cocktail hour and outdoor fun. Additional features include central vacuum, a smart sound system indoors and out, an attached two car garage and ample driveway parking.
This turnkey Hamptons getaway is designed for effortless summer—or year-round—living. Entertain, relax, and refresh with ease. MD-LD $125,000, June $30,000, July $45,000, Aug-LD $45,000. $10,000/week (Two week minimum)
Available June and Off season months - Set on a quiet and scenic street just minutes from Westhampton Beach Village and world-renowned ocean beaches, this impeccably built new construction home offers an elevated Hamptons summer experience—with space to gather, room to recharge, and every amenity in place to make the season effortless.
The main level welcomes you with soaring ceilings, sun-drenched spaces, and an open layout that’s both stylish and functional. The living room features an oversized Smart TV, wood-burning fireplace, and direct access to a covered patio and pool. A showpiece kitchen includes a full slab quartz backsplash, Thor 8-burner gas range, double ovens, oversized island seating, and a coffee bar with wine fridge and multiple brew options. The kitchen is fully stocked with everything you need to feel right at home. Two ensuite bedrooms are located on this floor, including a luxurious primary suite with a king bed, walk-in closet, freestanding tub, and sliders opening to the pool. A second queen ensuite offers privacy and convenience with dual closets and a tub/shower combo. All bathrooms are thoughtfully appointed with hotel-style amenities for added comfort.
The second floor is anchored by an oversized loft-style lounge—outfitted with plush couches, a mounted TV, and an ergonomic standing desk—ideal for working remotely. This level features four additional bedrooms: a queen ensuite, a twin ensuite with combo tub/shower, plus full and twin guest rooms that share a bath. An additional twin bed is also available upon request for added flexibility. The finished lower level is built for fun, with a movie theater equipped with reclining leather seating for 10, a large-screen TV, a game room with ping-pong, foosball, and basketball hoop arcade, plus a home gym and full bath.
Your backyard is a true summer haven. The 20x40 heated Gunite pool with attached spa is framed by a bluestone patio, six loungers, and lush evergreen hedging for privacy. Entertain with ease at the outdoor kitchen—equipped with built-in grill, refrigerator, and stone counters—relax under the covered porch, or gather around the fire pit or lounge area with swivel chairs and ottomans. A newly outfitted pool house with shiplap walls, stone floors, and recessed lighting serves as a breezy bar/lounge area—perfect for cocktail hour and outdoor fun. Additional features include central vacuum, a smart sound system indoors and out, an attached two car garage and ample driveway parking.
This turnkey Hamptons getaway is designed for effortless summer—or year-round—living. Entertain, relax, and refresh with ease. MD-LD $125,000, June $30,000, July $45,000, Aug-LD $45,000. $10,000/week (Two week minimum)
Listing Courtesy of Compass Greater NY LLC
Features
A/C [Central]
Hardwood Floors
Septic Tank
WBFP

Property Details
Single Family
Ownership
0.51 Acres / 22,216 SF
Lot Size
Pre-War
Age
2002
Year Built
Amenities
Garage
Pool
Utilities
Cable Connected
Electricity Connected
Other Utilities
Public Water Source
Sewer Connected
Water Connected

Contact
Coldwell Banker Reliable Real Estate
License
Licensed As: Not Applicable

Information Copyright 2025, OneKey™ MLS. All Rights Reserved.
Disclaimer: The source of the displayed data is either the property owner or public record provided by non-governmental third parties. It is believed to be reliable but not guaranteed. This information is provided exclusively for consumers’ personal, non-commercial use.
Source of Information: The data relating to real estate for sale on this website comes in part from the IDX Program of OneKey™ MLS. Data last updated: 06/08/2025 9:01PM
All information furnished regarding property for sale, rental or financing is from sources deemed reliable, but no warranty or representation is made as to the accuracy thereof and same is submitted subject to errors, omissions, change of price, rental or other conditions, prior sale, lease or financing or withdrawal without notice. All dimensions are approximate. For exact dimensions, you must hire your own architect or engineer.
MLSID: KEY856432
