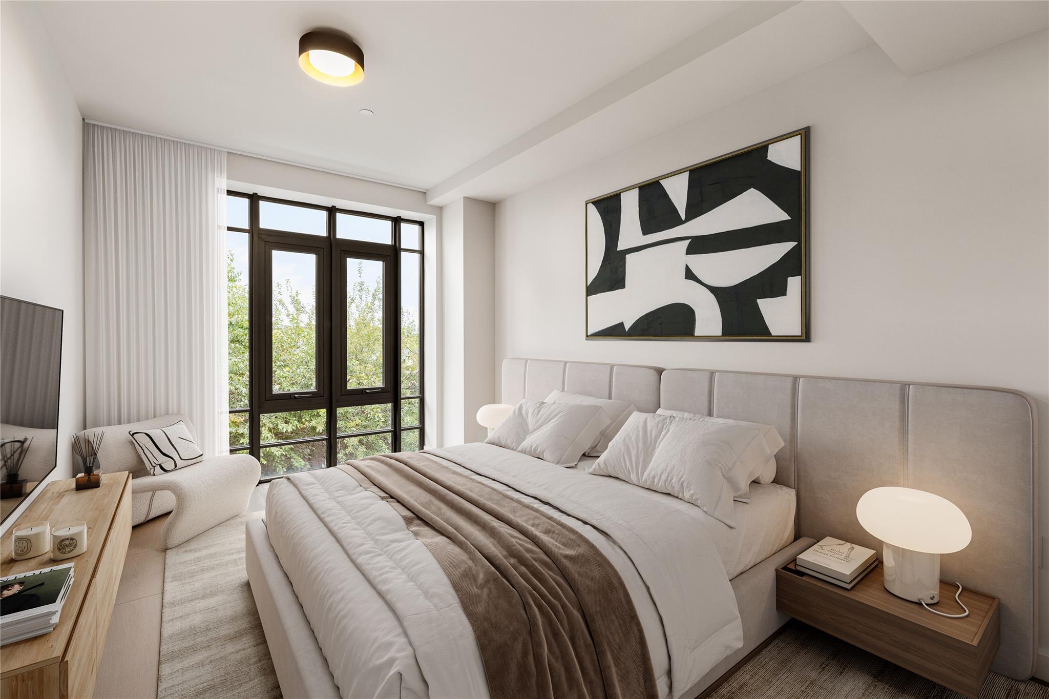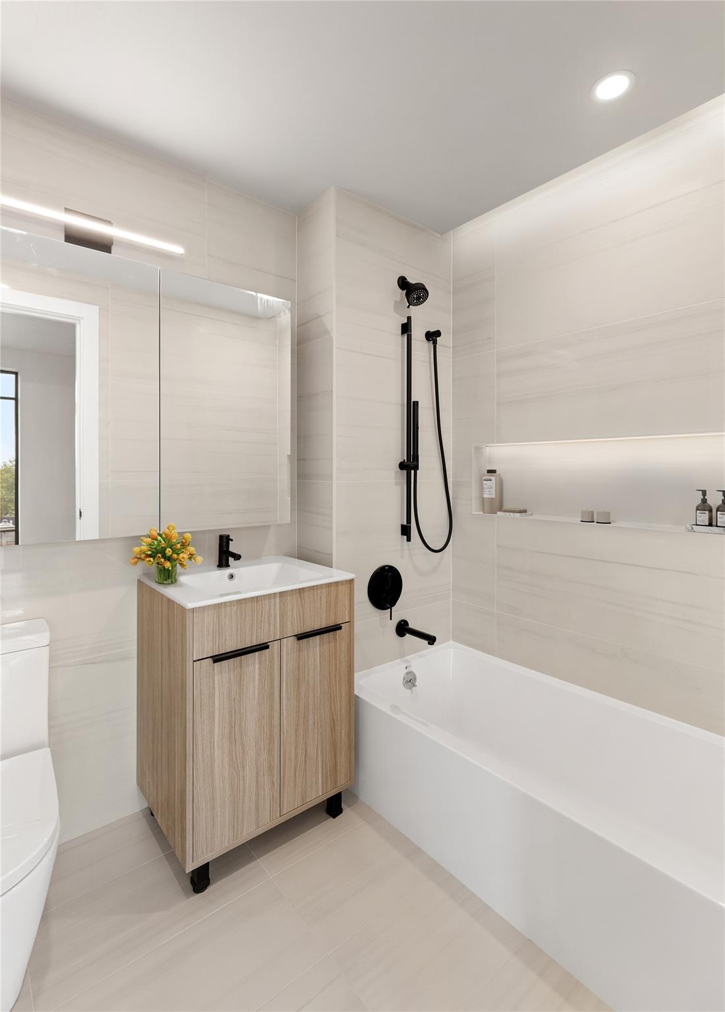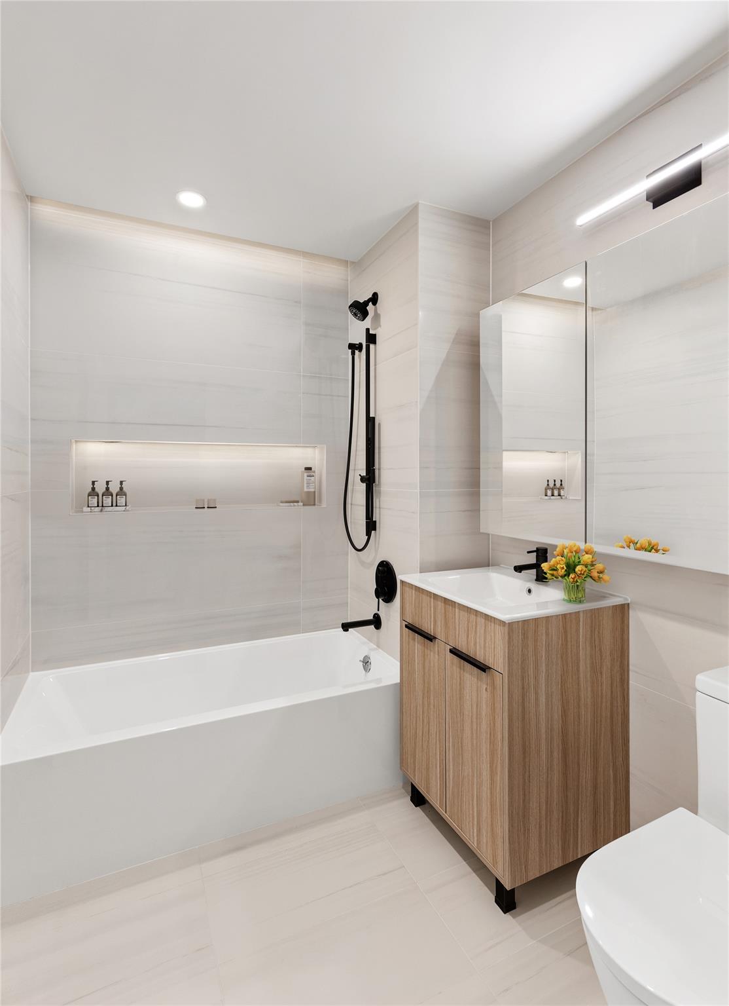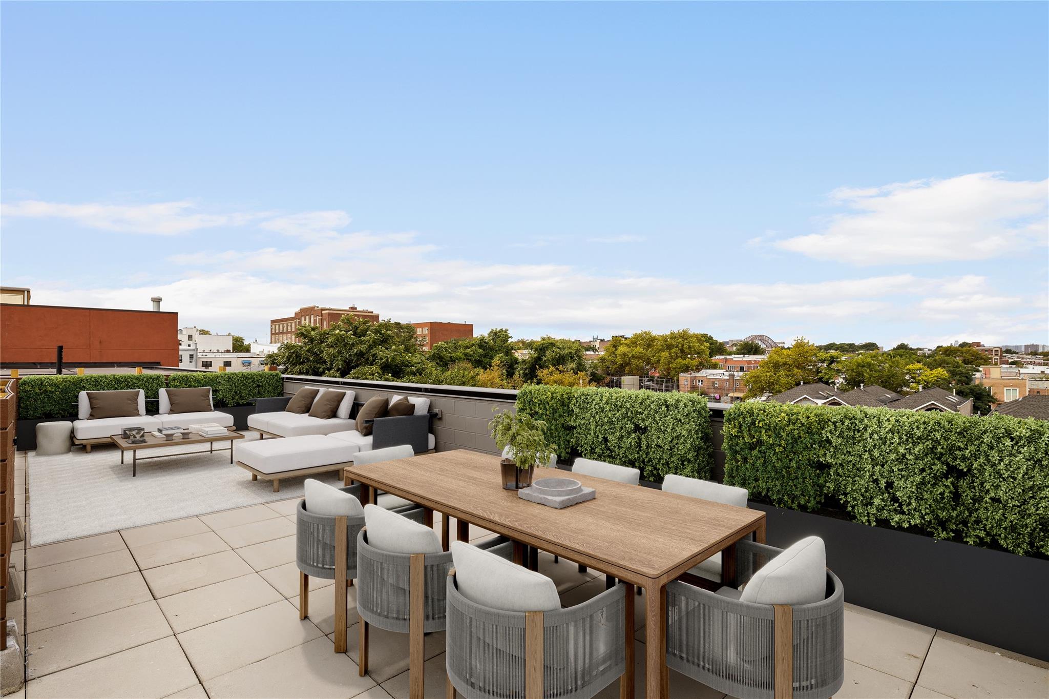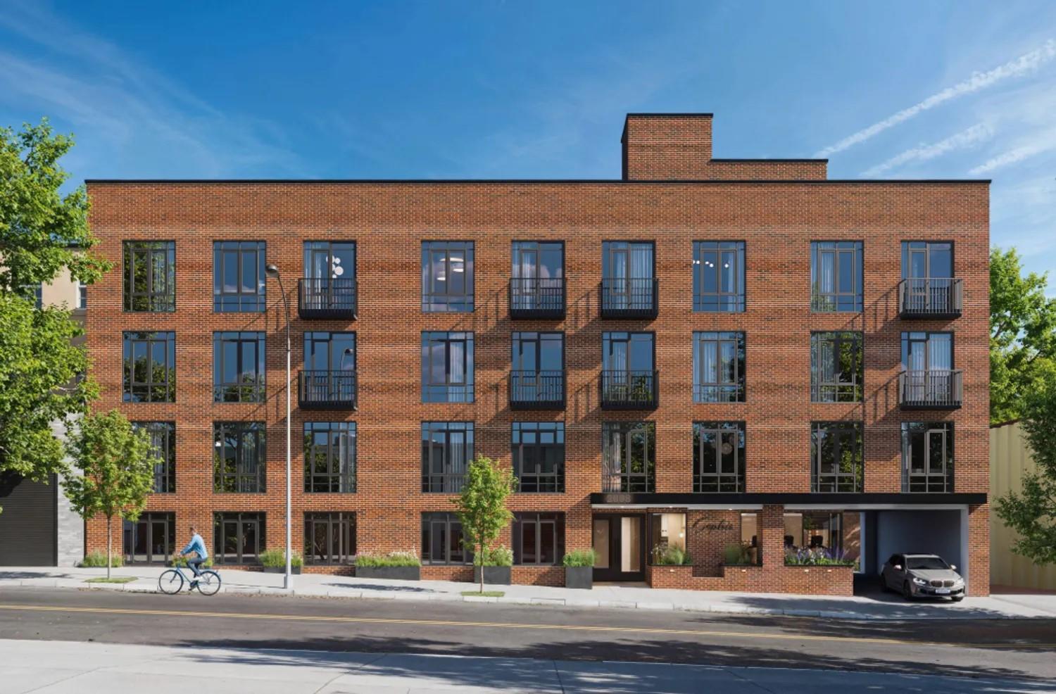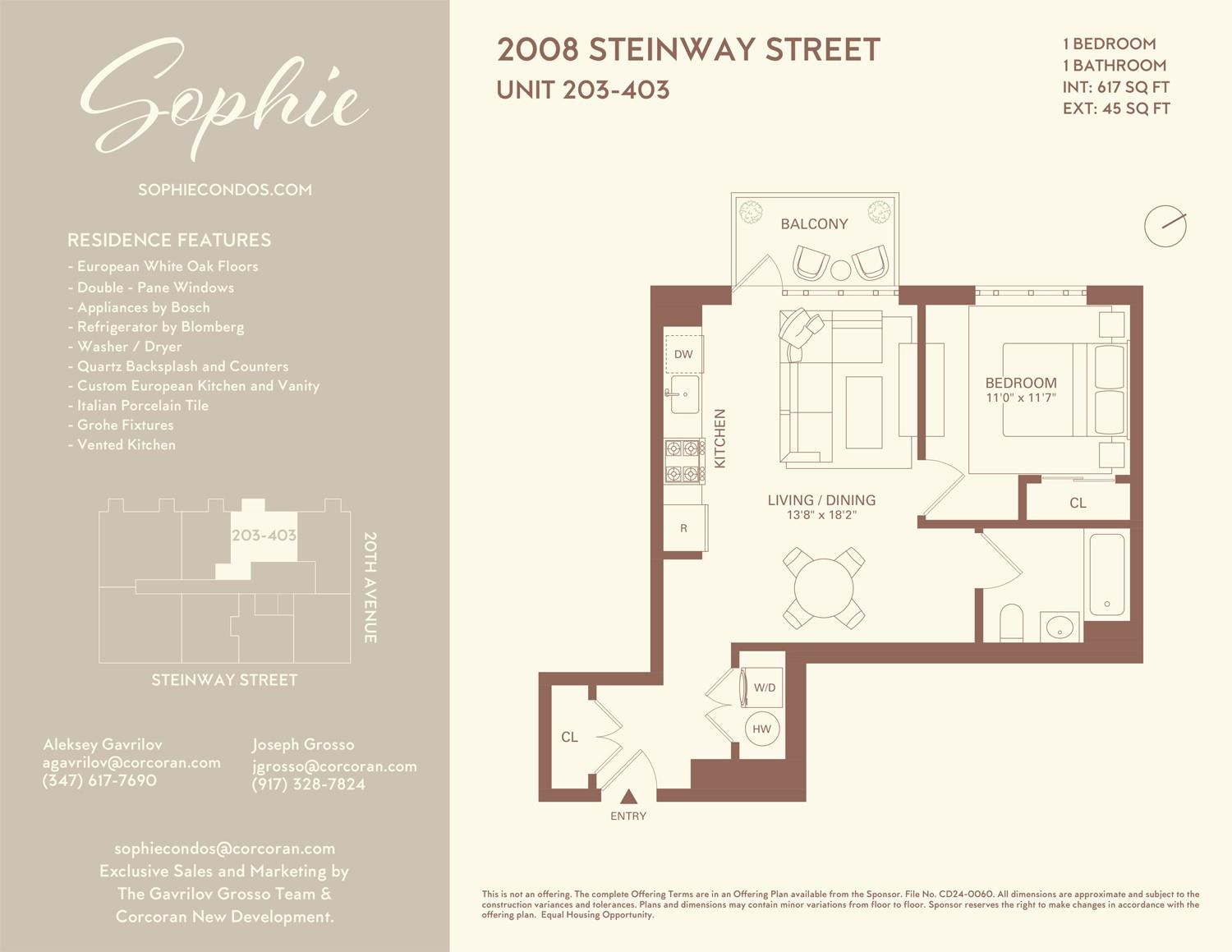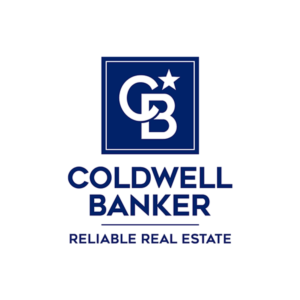
$ 675,000
Active
Status
3
Rooms
1
Bedrooms
1
Bathrooms

Description
Now Offering Immediate Occupancy! Sophie Condominium is Now Over 25% Sold.
This elegantly designed 617 square foot one-bedroom, one-bathroom condominium residence offers a private balcony and northwestern exposures. Each residence features floor-to-ceiling oversized windows, wide-plank white oak flooring throughout, recessed lighting, high ceilings above 8’, and an in-unit washer and dryer.
The entry foyer into the home features a spacious closet. The open living and dining room offers a meticulously designed kitchen featuring custom European cabinetry, quartz waterfall countertops and backsplashes, Grohe fixtures, and premium stainless-steel Bosch appliances, including a Blomberg refrigerator. A large private balcony extends off the living room.
The bedroom is spacious enough to fit a king size bed with a large closet, The bathroom is designed for ultimate relaxation with sophisticated elements including European porcelain tile, custom vanities, chic lighting, and premium Grohe fixtures.
Sophie Condominium is a collection of 24 newly constructed condominiums including studio, one- and two-bedroom residences, most offering private outdoor space. Curated amenities include a landscaped roof deck with skyline views, rear yard with manicured plantings and benches, fitness center, bike storage, and a virtual doorman. Onsite parking is available for purchase.
This is not an offering. The complete Offering Terms are in an Offering Plan available from the Sponsor. File No. CD24-0060. Equal Housing Opportunity.
Now Offering Immediate Occupancy! Sophie Condominium is Now Over 25% Sold.
This elegantly designed 617 square foot one-bedroom, one-bathroom condominium residence offers a private balcony and northwestern exposures. Each residence features floor-to-ceiling oversized windows, wide-plank white oak flooring throughout, recessed lighting, high ceilings above 8’, and an in-unit washer and dryer.
The entry foyer into the home features a spacious closet. The open living and dining room offers a meticulously designed kitchen featuring custom European cabinetry, quartz waterfall countertops and backsplashes, Grohe fixtures, and premium stainless-steel Bosch appliances, including a Blomberg refrigerator. A large private balcony extends off the living room.
The bedroom is spacious enough to fit a king size bed with a large closet, The bathroom is designed for ultimate relaxation with sophisticated elements including European porcelain tile, custom vanities, chic lighting, and premium Grohe fixtures.
Sophie Condominium is a collection of 24 newly constructed condominiums including studio, one- and two-bedroom residences, most offering private outdoor space. Curated amenities include a landscaped roof deck with skyline views, rear yard with manicured plantings and benches, fitness center, bike storage, and a virtual doorman. Onsite parking is available for purchase.
This is not an offering. The complete Offering Terms are in an Offering Plan available from the Sponsor. File No. CD24-0060. Equal Housing Opportunity.
Listing Courtesy of Corcoran
Features
A/C [Central]
Dishwasher
Entry Foyer
Full Refrigerator
Hardwood Floors
Laundry Room
Microwave
Other Sewer
Washer / Dryer

Building Details
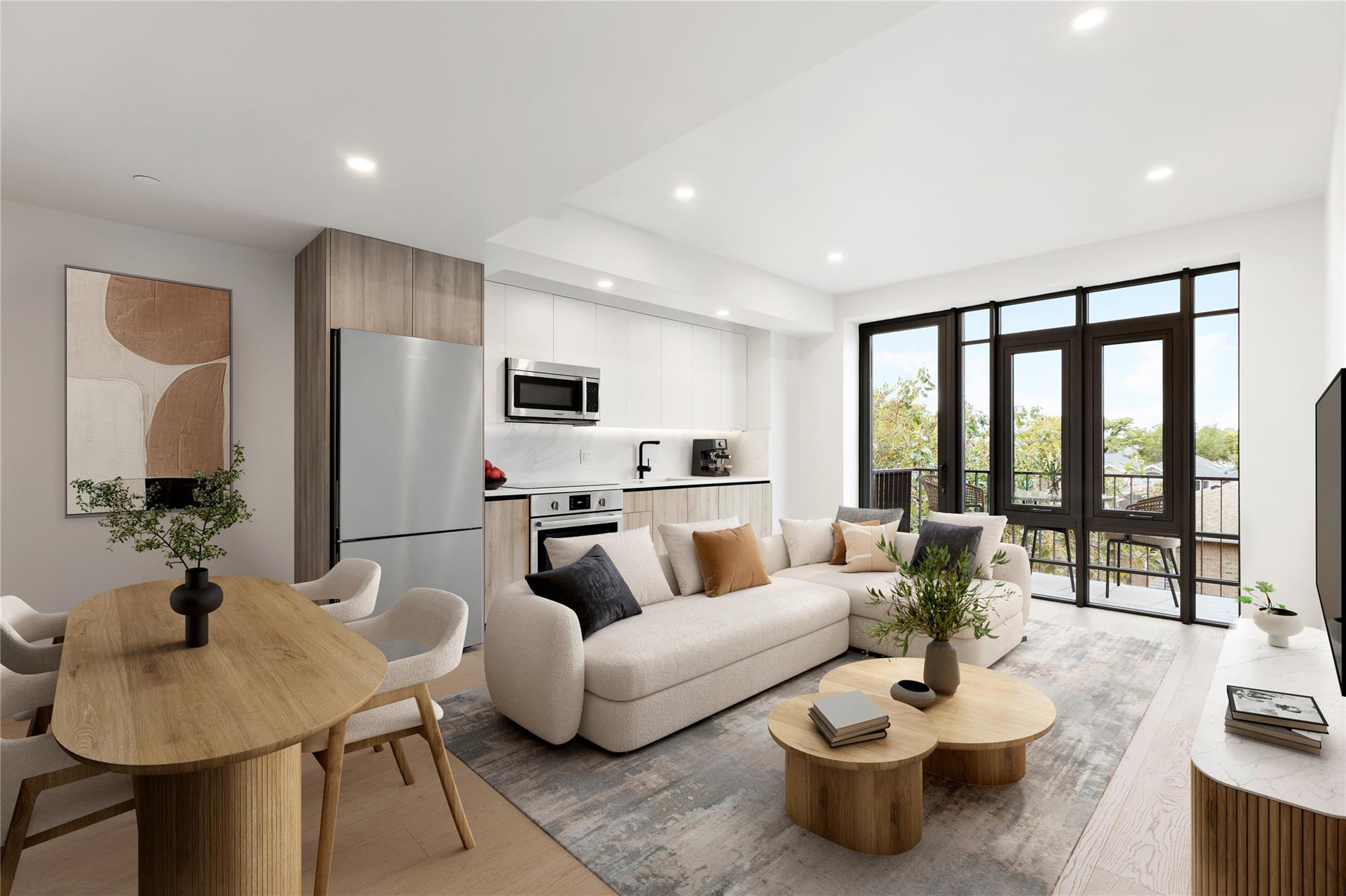
Condo
Ownership
Pre-War
Age
2024
Year Built
Utilities
Electricity Connected
Other Water Source
Water Connected

Contact
Coldwell Banker Reliable Real Estate
License
Licensed As: Not Applicable
Mortgage Calculator

Information Copyright 2025, OneKey™ MLS. All Rights Reserved.
Disclaimer: The source of the displayed data is either the property owner or public record provided by non-governmental third parties. It is believed to be reliable but not guaranteed. This information is provided exclusively for consumers’ personal, non-commercial use.
Source of Information: The data relating to real estate for sale on this website comes in part from the IDX Program of OneKey™ MLS. Data last updated: 06/13/2025 4:03PM
All information furnished regarding property for sale, rental or financing is from sources deemed reliable, but no warranty or representation is made as to the accuracy thereof and same is submitted subject to errors, omissions, change of price, rental or other conditions, prior sale, lease or financing or withdrawal without notice. All dimensions are approximate. For exact dimensions, you must hire your own architect or engineer.
MLSID: KEY855530

