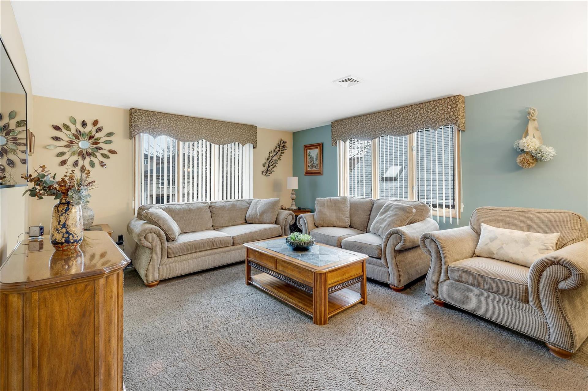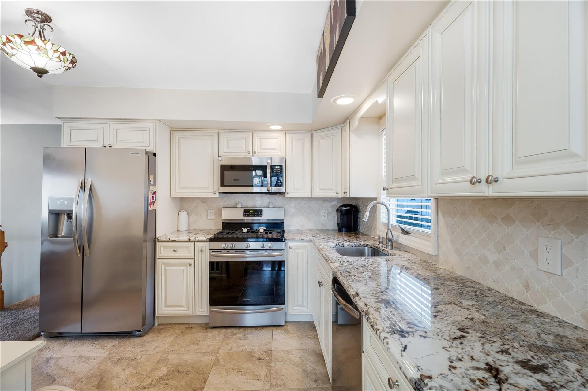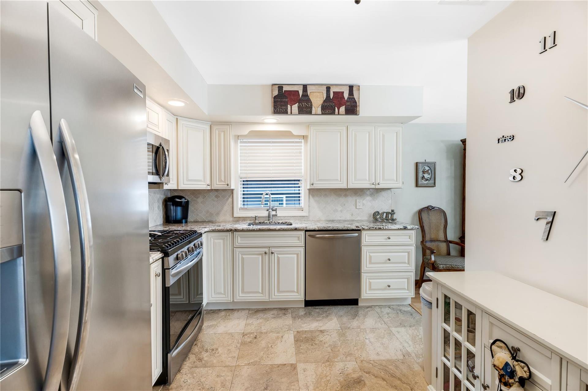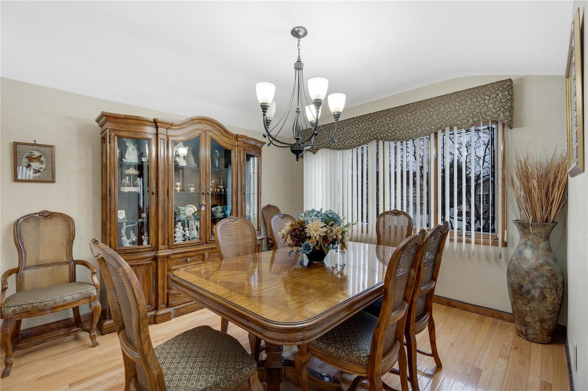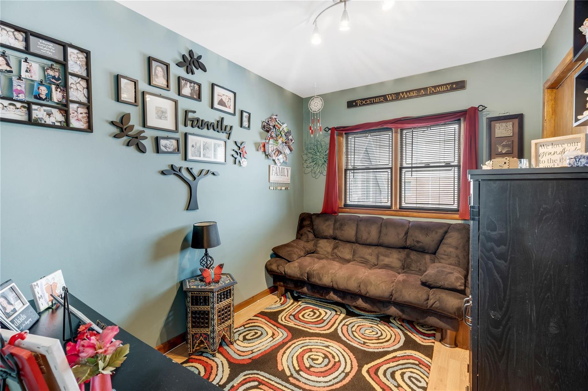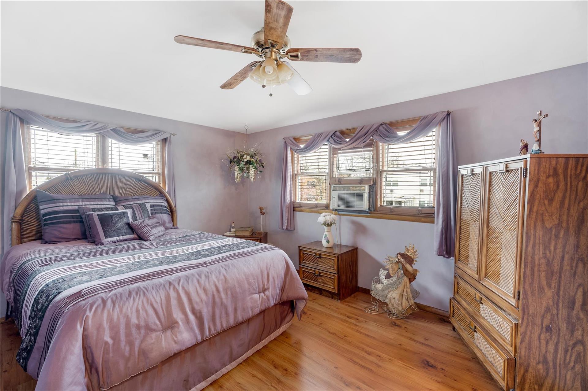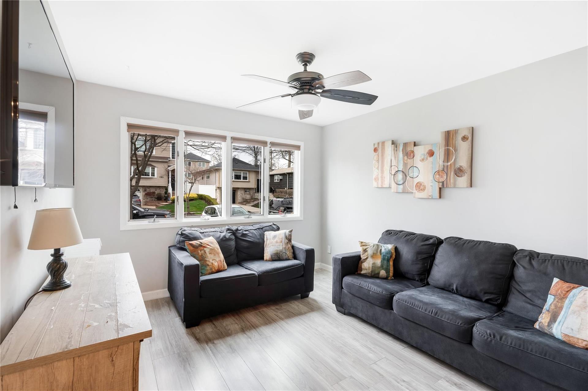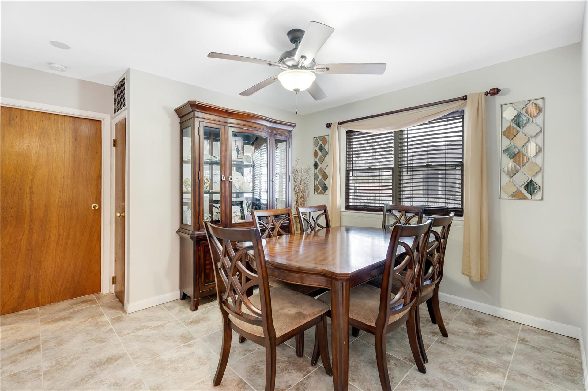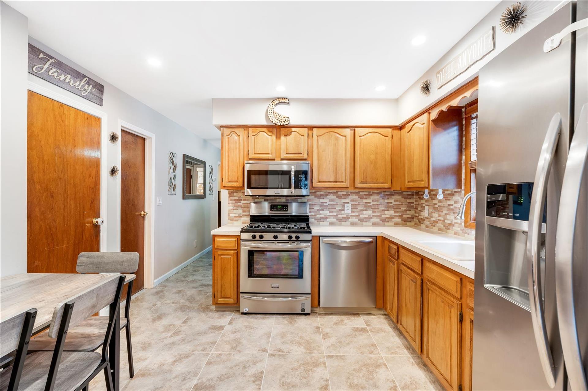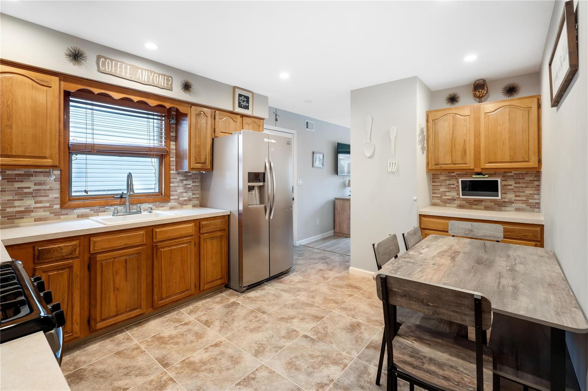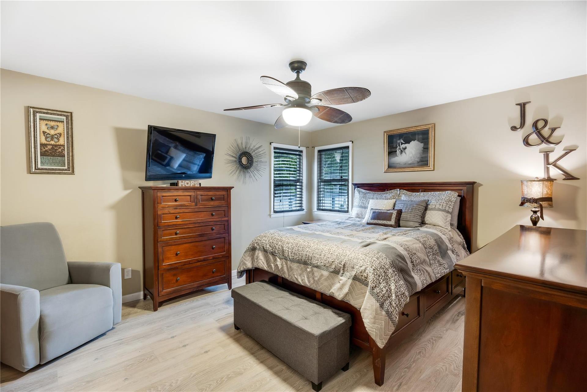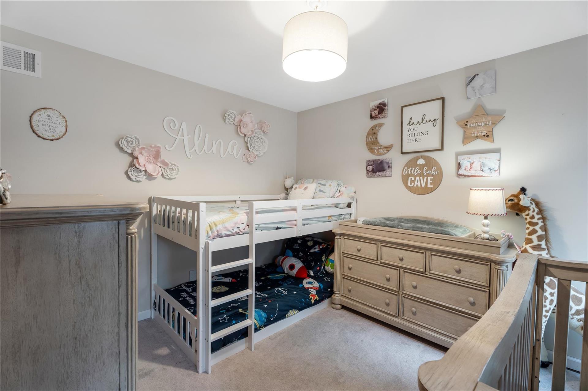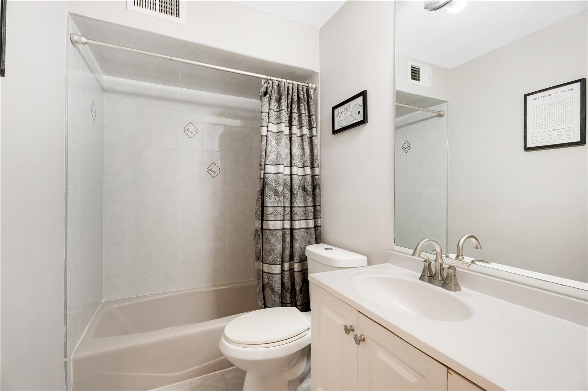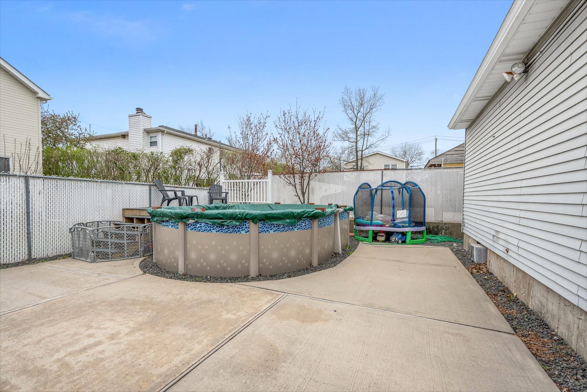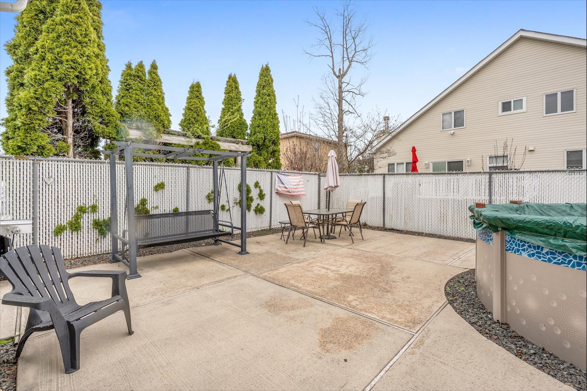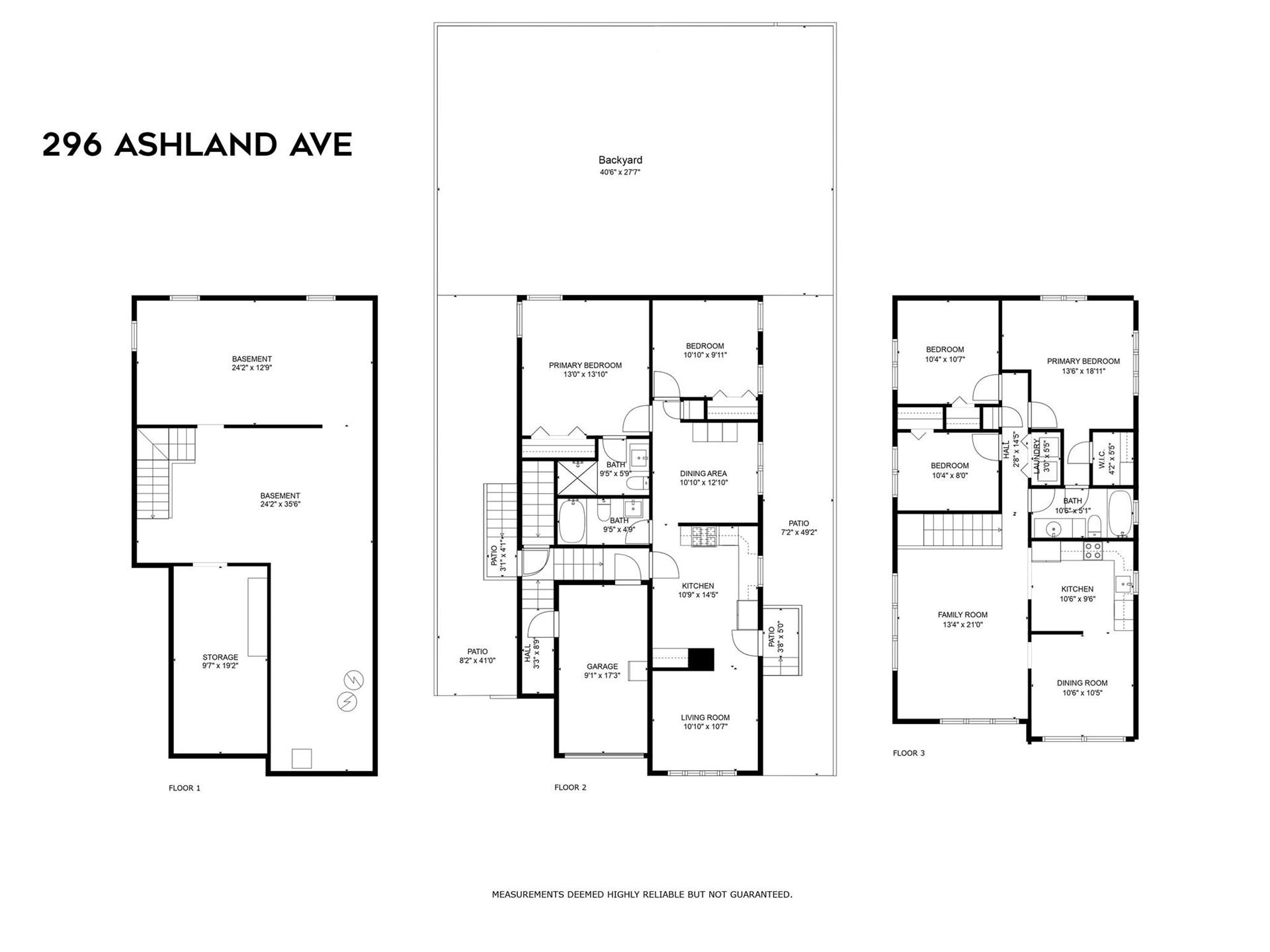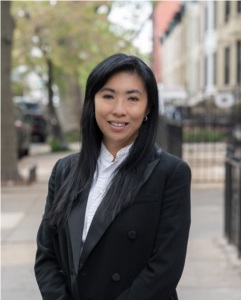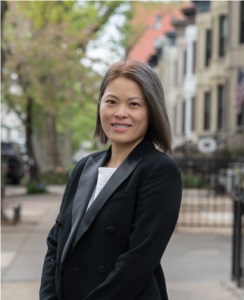
$ 988,888
Building For Sale
Property Type
Active
Status
11
Rooms
5
Bedrooms
2
Bathrooms
2,000/186
ASF/ASM
$ 8,678
Real Estate Taxes
[Per Annum]

Building Details
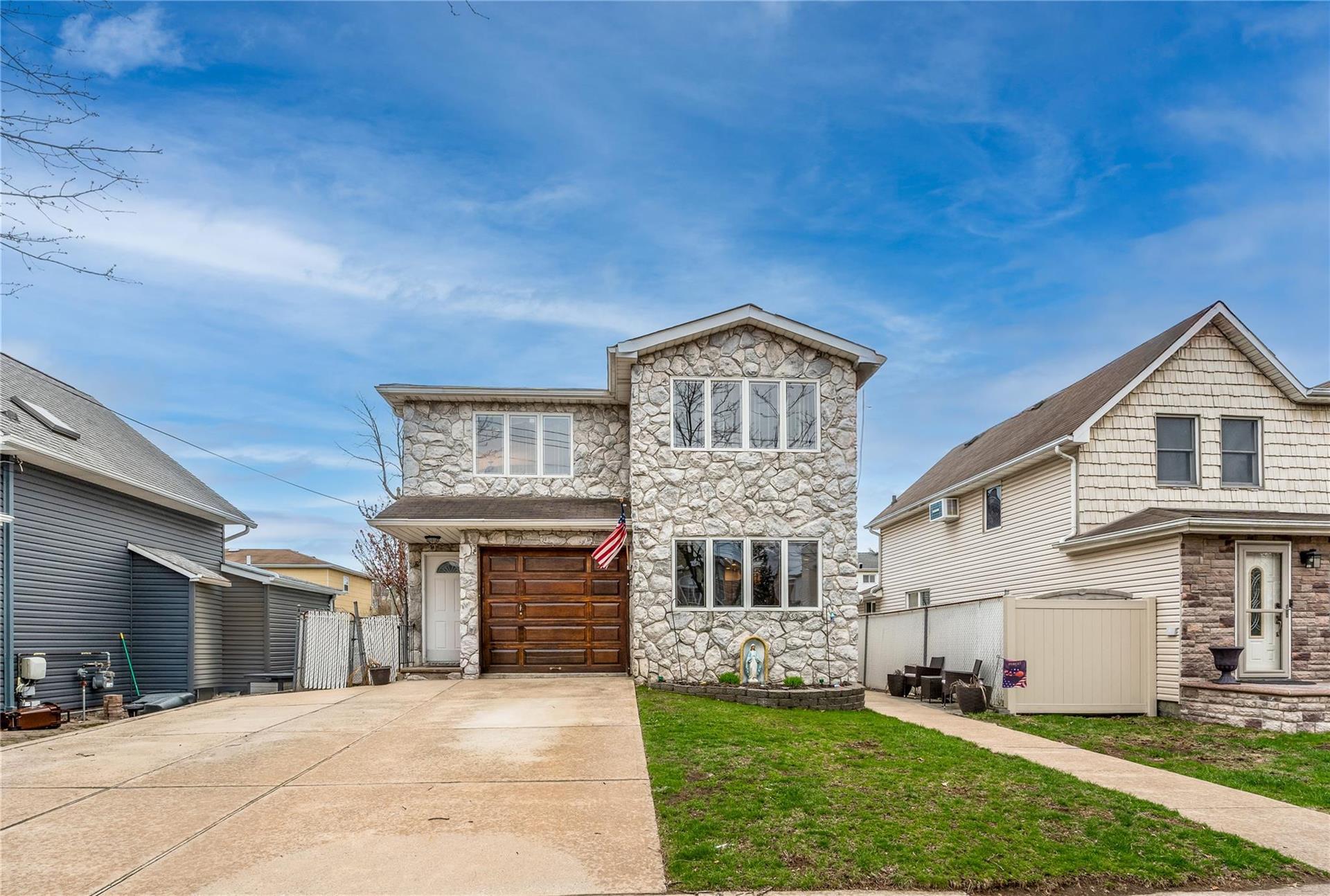
Multi-Family
Ownership
Low-Rise
Building Type
None
Service Level
Walk-up
Access
6864/15
Block/Lot
24'x42'
Building Size
40'x100'
Lot Size
R3X
Zoning
2013
Year Built
2/2
Floors/Apts

Description
Custom-Built Two-Family Home in Desirable Princes Bay
Welcome to this thoughtfully designed and well-maintained two-family home in the heart of Princes Bay. Built in 2013 with quality craftsmanship and long-term comfort in mind, this fully detached property sits on a generous 4,000 sq ft lot and offers both space and versatility.
The home features a built-in garage with room for one car and additional storage, plus a wide driveway that can accommodate two more vehicles with ease.
The main unit occupies the upper level and offers a spacious, light-filled layout. It includes a beautifully appointed living room, a formal dining room with hardwood floors, and soaring raised ceilings. The kitchen is equipped with granite countertops, abundant prep space, and a window for natural light. Down the hall are three well-proportioned bedrooms, a full bathroom, and a dedicated laundry room. An attic provides even more room for storage.
The first floor includes the second apartment, accessible through a private side entrance. This unit features an updated eat-in kitchen, a full bathroom, and two comfortable bedrooms—ideal for extended family or rental income.
The full-height, unfinished basement can be accessed from inside the home and houses the boiler, HVAC system, and hot water tank, along with plenty of space for storage or future customization.
This is a rare opportunity to own a custom-built two-family residence in a peaceful, residential area—perfect for end-users or investors alike.
Custom-Built Two-Family Home in Desirable Princes Bay
Welcome to this thoughtfully designed and well-maintained two-family home in the heart of Princes Bay. Built in 2013 with quality craftsmanship and long-term comfort in mind, this fully detached property sits on a generous 4,000 sq ft lot and offers both space and versatility.
The home features a built-in garage with room for one car and additional storage, plus a wide driveway that can accommodate two more vehicles with ease.
The main unit occupies the upper level and offers a spacious, light-filled layout. It includes a beautifully appointed living room, a formal dining room with hardwood floors, and soaring raised ceilings. The kitchen is equipped with granite countertops, abundant prep space, and a window for natural light. Down the hall are three well-proportioned bedrooms, a full bathroom, and a dedicated laundry room. An attic provides even more room for storage.
The first floor includes the second apartment, accessible through a private side entrance. This unit features an updated eat-in kitchen, a full bathroom, and two comfortable bedrooms—ideal for extended family or rental income.
The full-height, unfinished basement can be accessed from inside the home and houses the boiler, HVAC system, and hot water tank, along with plenty of space for storage or future customization.
This is a rare opportunity to own a custom-built two-family residence in a peaceful, residential area—perfect for end-users or investors alike.
Features
Backyard
Driveway
Laundry Room
Patio
Pool

Contact
Alexander Korotkiy
License
Licensed As: Alexander Korotkiy
Licensed Associate Real Estate Broker
AK Team
Mortgage Calculator
All information furnished regarding property for sale, rental or financing is from sources deemed reliable, but no warranty or representation is made as to the accuracy thereof and same is submitted subject to errors, omissions, change of price, rental or other conditions, prior sale, lease or financing or withdrawal without notice. All dimensions are approximate. For exact dimensions, you must hire your own architect or engineer.
Listing ID: 88038TH

