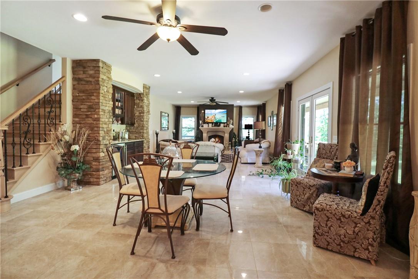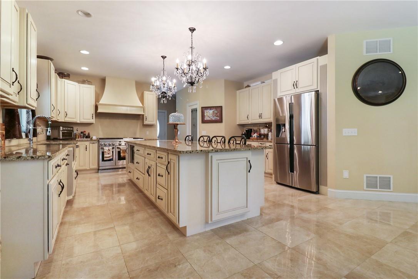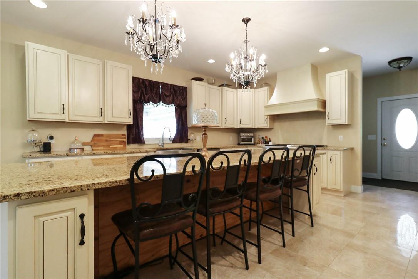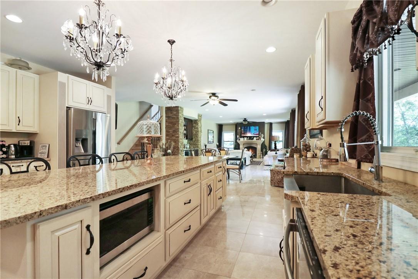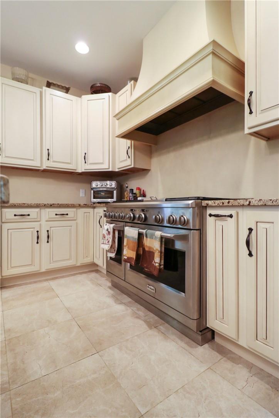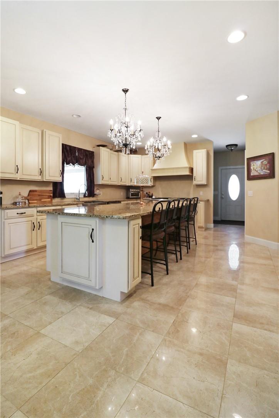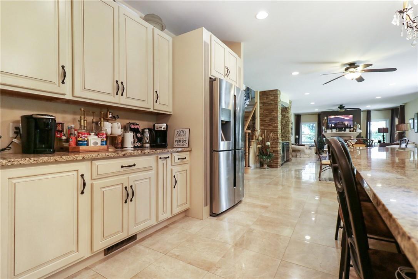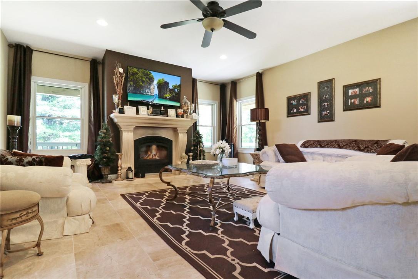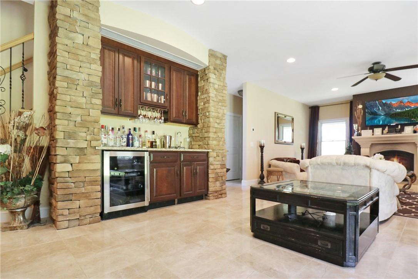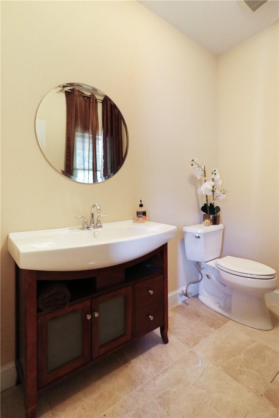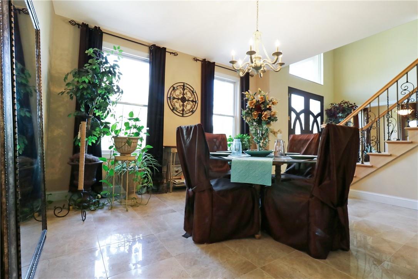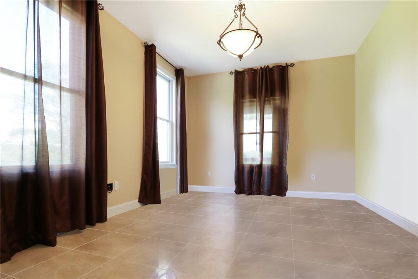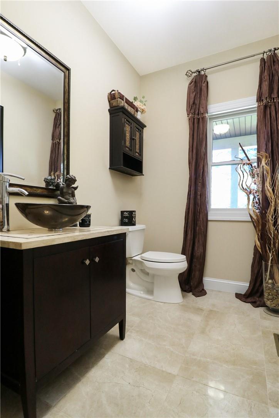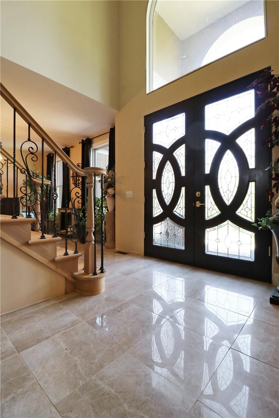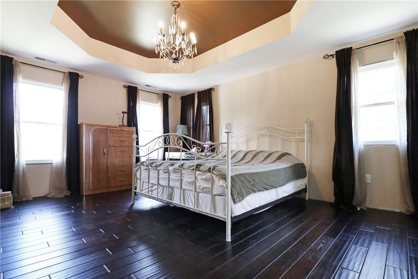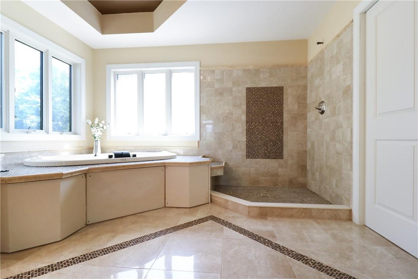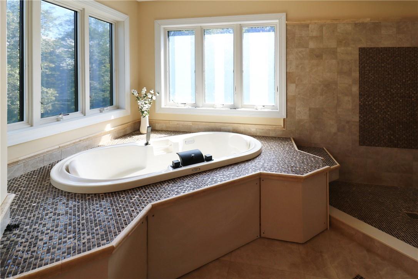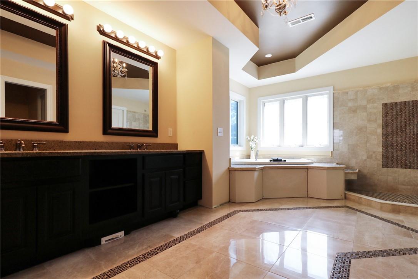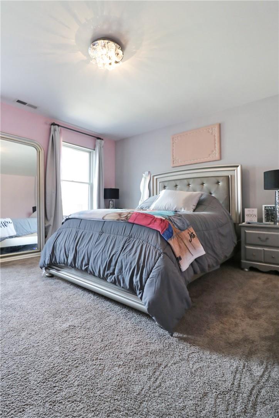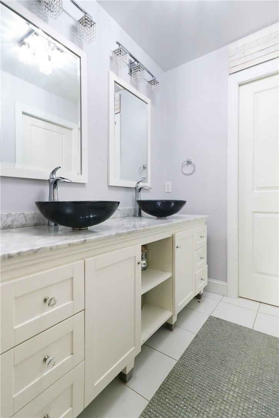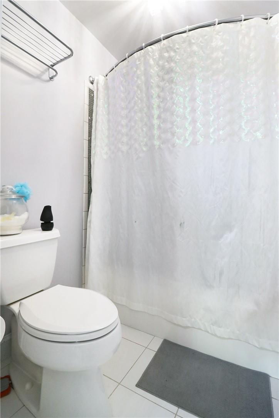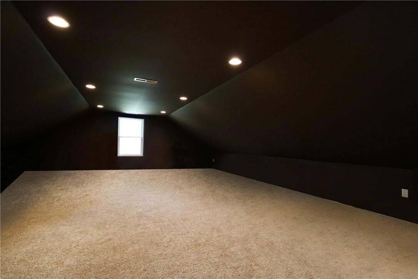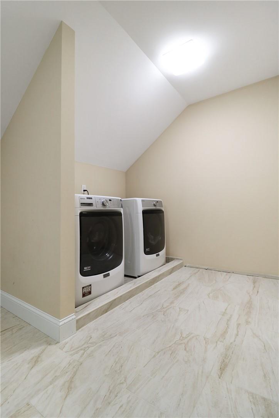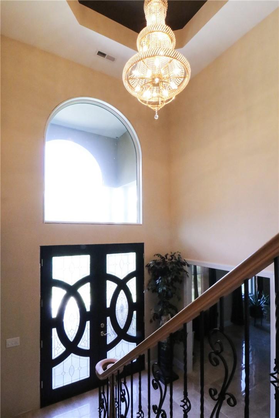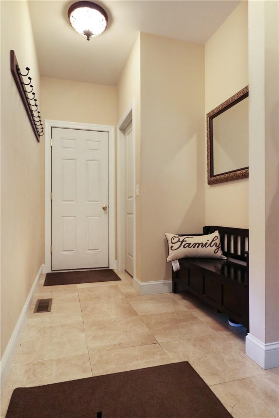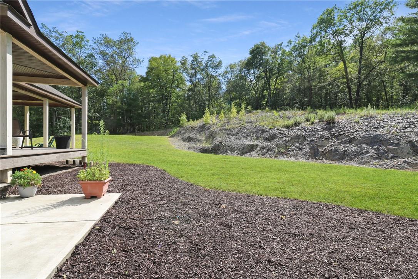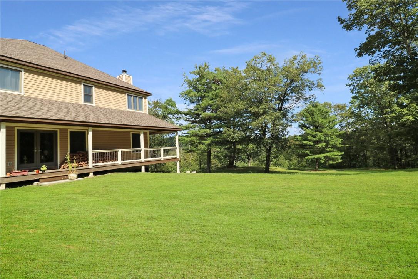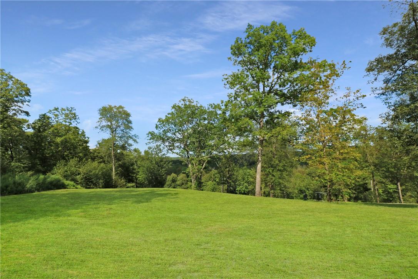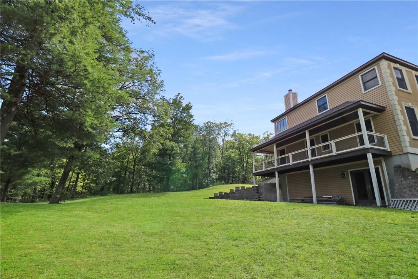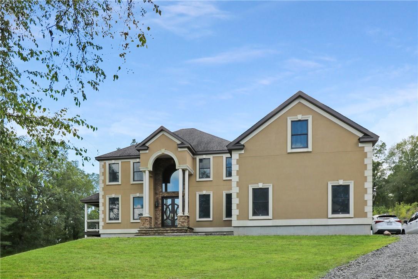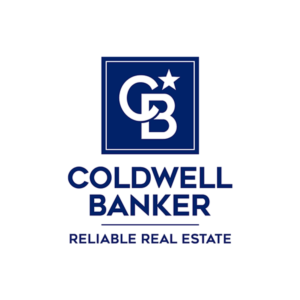
$ 875,000
Building For Sale
Property Type
Active
Status
8
Rooms
3
Bedrooms
2.5
Bathrooms

Building Details
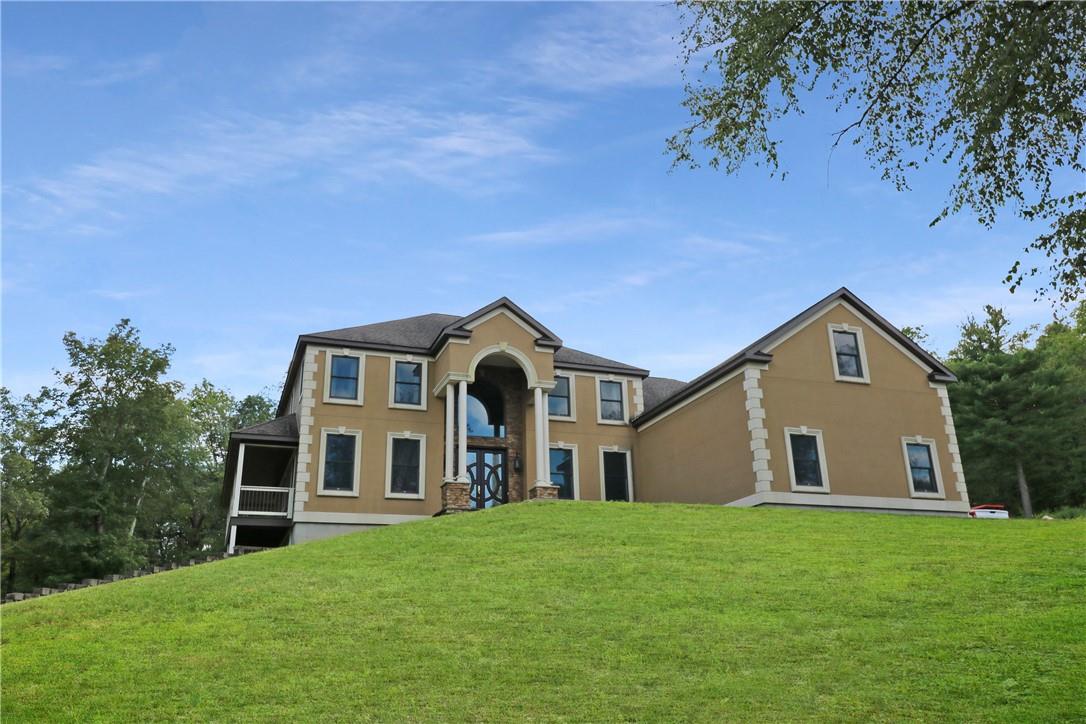
Single Family
Ownership
4.34 Acres / 189,050 SF
Lot Size
2012
Year Built

Description
Take your private drive up to this beautiful Colonial home sitting up on a hill with a gorgeous view. Three beds, two full bath, two half bath, a bonus room, and a three car garage are just a few of it's features. Boasting over 4,600 square feet this home offers top of the line finishes. The open floor plan connects a large gourmet kitchen that features granite countertops, stainless steel appliances, 48" commercial 6 burner stove with griddle and double oven, stainless steel farm sink, high end Kraftmaid cabinetry, and a large 11' x 4' center island with the family room perfect for entertaining. Off of the kitchen you have a mud room, walk in pantry and a spacious formal dining room with a butler's pantry. To finish off the first floor you will find a wet bar, den, two story foyer with tray ceiling and 8' wood and leaded glass entry door, and 9 foot ceilings throughout. The second floor showcases a Master Suite which includes a spacious bedroom with tray ceiling and hardwood floors, large master bath with porcelain tile, tray ceiling, double sink vanity, water closet, walk-in shower, a 8 jet hydrotherapy tub with chromotherapy LED lighting and walk in closet. Upstairs you will also find two more bedrooms which also feature their own walk in closets, a second bathroom with double sinks, laundry room and a bonus/media room. The 3 car garage has a 11'-4" ceiling height and 9' wide x 8' high insulated steel overhead garage doors. No details were forgotten in this luxurious home with Kohler plumping fixtures throughout, a geothermal heating and A/C cooling system, Anderson 400 series windows, and a central vacuum system. Enjoy the views from the three sided wrap around porch or the covered outdoor living area. Privately situated on 4.34 acres, this home is conveniently located less than 10 minutes to both the Town of Red Hook and Town of Rhinebeck and 2 miles from the Taconic State Parkway. Additional Information: Amenities:Soaking Tub,ParkingFeatures:3 Car Attached,
Take your private drive up to this beautiful Colonial home sitting up on a hill with a gorgeous view. Three beds, two full bath, two half bath, a bonus room, and a three car garage are just a few of it's features. Boasting over 4,600 square feet this home offers top of the line finishes. The open floor plan connects a large gourmet kitchen that features granite countertops, stainless steel appliances, 48" commercial 6 burner stove with griddle and double oven, stainless steel farm sink, high end Kraftmaid cabinetry, and a large 11' x 4' center island with the family room perfect for entertaining. Off of the kitchen you have a mud room, walk in pantry and a spacious formal dining room with a butler's pantry. To finish off the first floor you will find a wet bar, den, two story foyer with tray ceiling and 8' wood and leaded glass entry door, and 9 foot ceilings throughout. The second floor showcases a Master Suite which includes a spacious bedroom with tray ceiling and hardwood floors, large master bath with porcelain tile, tray ceiling, double sink vanity, water closet, walk-in shower, a 8 jet hydrotherapy tub with chromotherapy LED lighting and walk in closet. Upstairs you will also find two more bedrooms which also feature their own walk in closets, a second bathroom with double sinks, laundry room and a bonus/media room. The 3 car garage has a 11'-4" ceiling height and 9' wide x 8' high insulated steel overhead garage doors. No details were forgotten in this luxurious home with Kohler plumping fixtures throughout, a geothermal heating and A/C cooling system, Anderson 400 series windows, and a central vacuum system. Enjoy the views from the three sided wrap around porch or the covered outdoor living area. Privately situated on 4.34 acres, this home is conveniently located less than 10 minutes to both the Town of Red Hook and Town of Rhinebeck and 2 miles from the Taconic State Parkway. Additional Information: Amenities:Soaking Tub,ParkingFeatures:3 Car Attached,
Listing Courtesy of Damico Group Real Estate
Features
A/C [Central]
Adjoining Pantry
Dishwasher
Entry Foyer
Full Refrigerator
Garage
Hardwood Floors
Microwave
Septic Tank
Walk-in Closet

Utilities
Well Water Source

Contact
Coldwell Banker Reliable Real Estate
License
Licensed As: Not Applicable
Mortgage Calculator

Information Copyright 2025, OneKey™ MLS. All Rights Reserved.
Disclaimer: The source of the displayed data is either the property owner or public record provided by non-governmental third parties. It is believed to be reliable but not guaranteed. This information is provided exclusively for consumers’ personal, non-commercial use.
Source of Information: The data relating to real estate for sale on this website comes in part from the IDX Program of OneKey™ MLS. Data last updated: 07/16/2025 4:51AM
All information furnished regarding property for sale, rental or financing is from sources deemed reliable, but no warranty or representation is made as to the accuracy thereof and same is submitted subject to errors, omissions, change of price, rental or other conditions, prior sale, lease or financing or withdrawal without notice. All dimensions are approximate. For exact dimensions, you must hire your own architect or engineer.
MLSID: KEYH6287299

