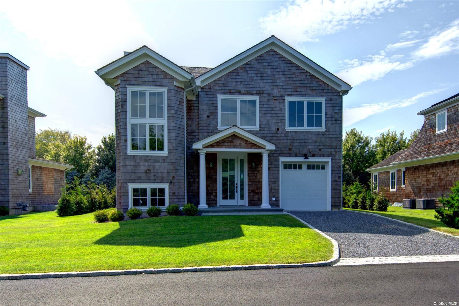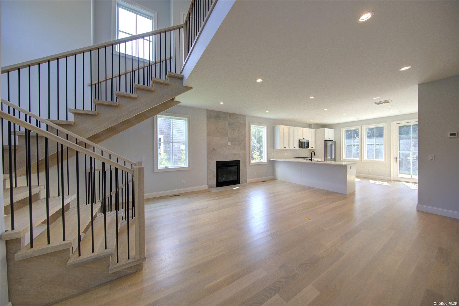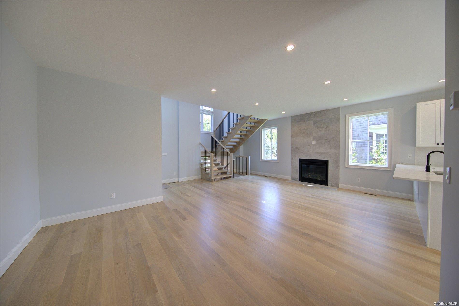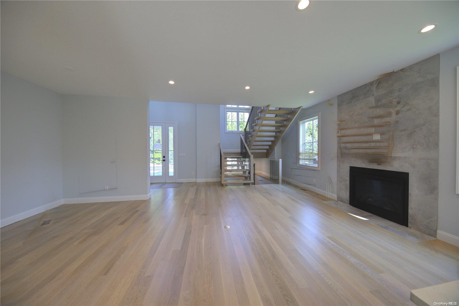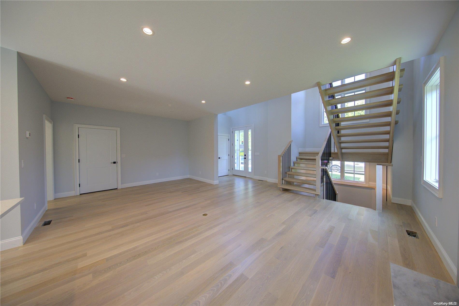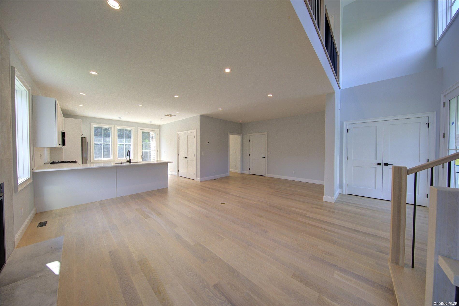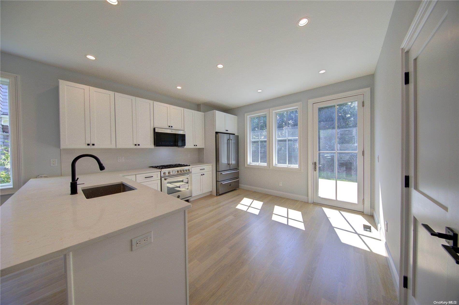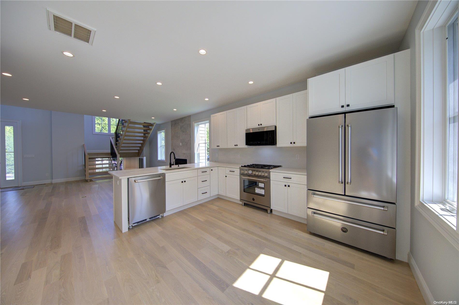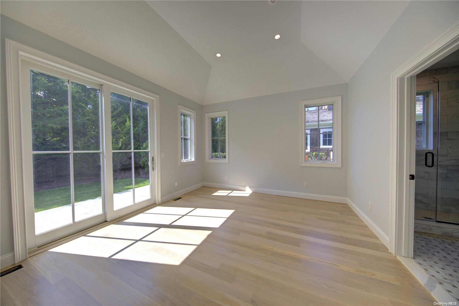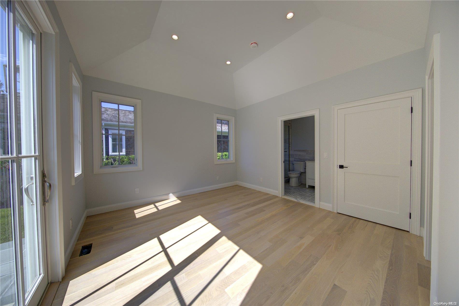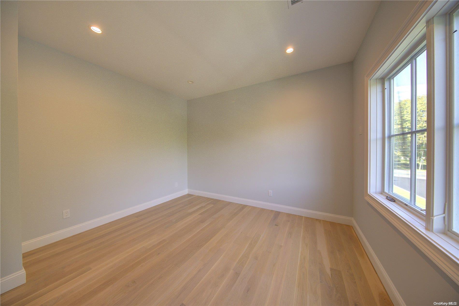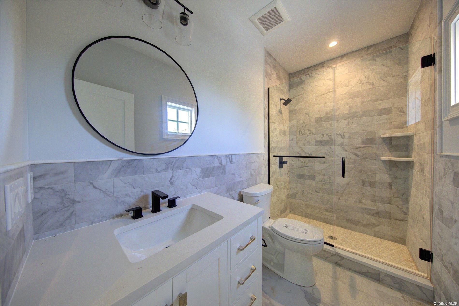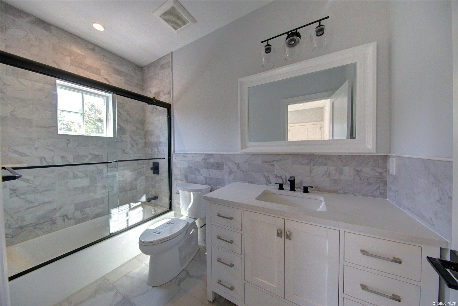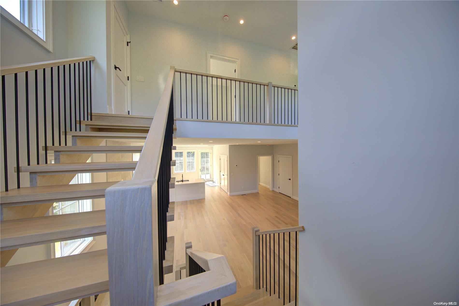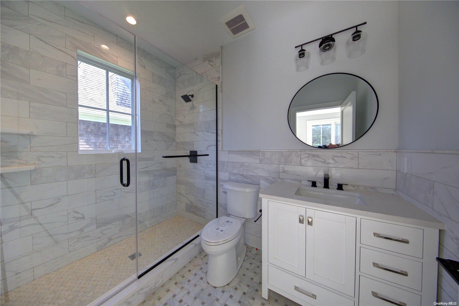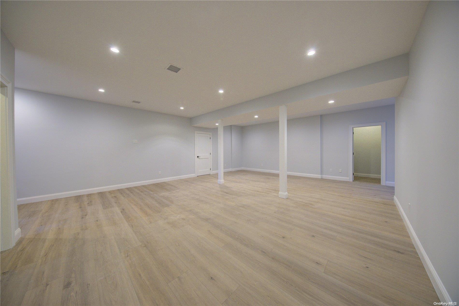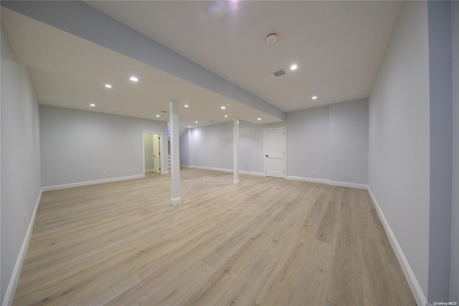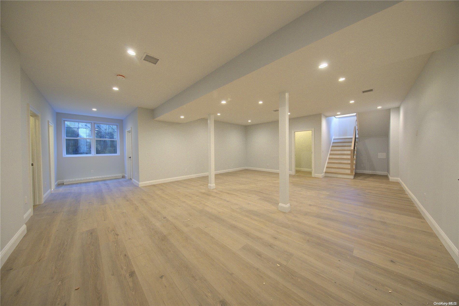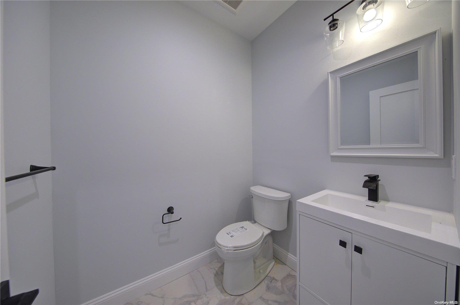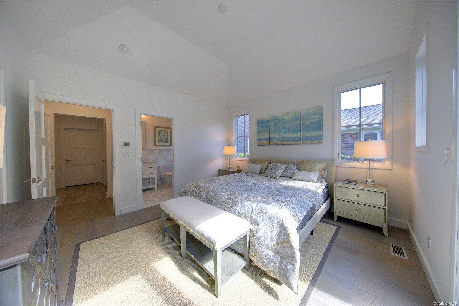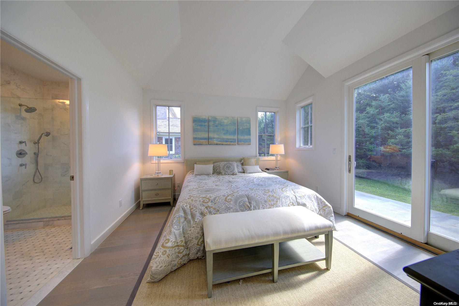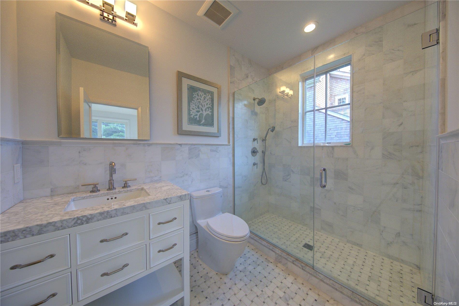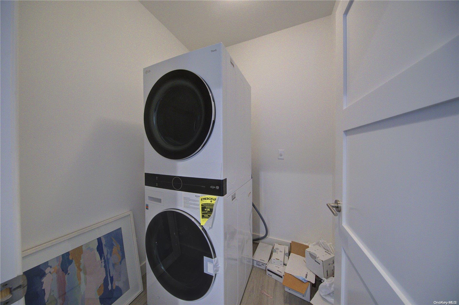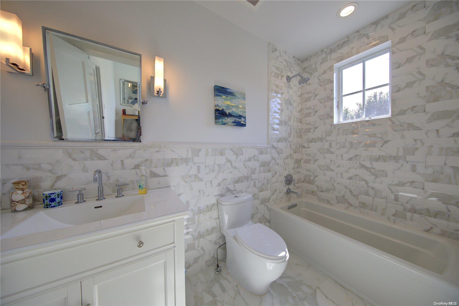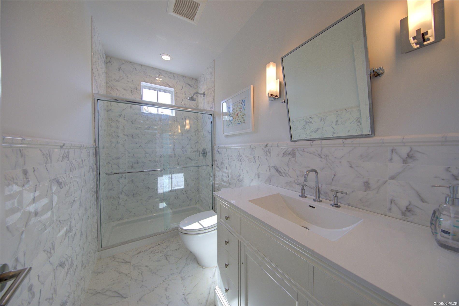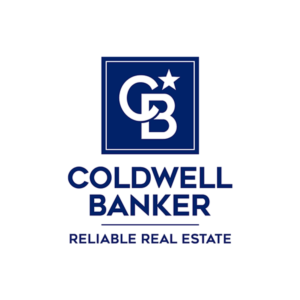
Price Drop
$ 1,795,000
[1.64%]
[$ -30,000]
House For Sale
Property Type
Active
Status
6
Rooms
3
Bedrooms
3
Bathrooms
1
Half Bathrooms

Property Details
Multi-Family
Ownership
Townhouse
Building Type
1,742 SF
Lot Size
2024
Year Built

Description
Discover the charm of East Hampton's latest 55+ community, featuring six beautifully crafted colonial-style homes set to be completed in 2024. These residences offer 3 bedrooms and 3.5 baths, each designed with spacious, open layouts and lofty ceilings that enhance the overall sense of grandeur. The living area is anchored by a sleek gas fireplace and seamlessly connects to a gourmet kitchen. Here, you'll find top-of-the-line stainless steel appliances, including a true gas stove, and an extended bar-style countertop perfect for casual meals. The kitchen also provides easy access to a private outdoor patio, ideal for al fresco dining. Each home boasts a luxurious main-floor master suite, featuring two generous walk-in closets and an en-suite bathroom. Sliding doors from the master suite lead to a tranquil slate patio, offering a serene outdoor escape. The main floor also includes a guest powder room, a laundry room, and a spacious one-car garage. On the upper level, two additional bedroom suites, each with its own private bathroom, offer the perfect space for family members or weekend visitors looking to experience the Hampton lifestyle. The finished basement, with its high ceilings and half-bath, provides extra living space that can serve as a playroom, office, or storage. Construction is nearing completion, and the images shown are of another finished home in this exclusive community. This is your opportunity to enjoy modern living in a timeless setting. ( Taxes are estimated), Additional information: Interior Features:Lr/Dr,Min Age:55
Discover the charm of East Hampton's latest 55+ community, featuring six beautifully crafted colonial-style homes set to be completed in 2024. These residences offer 3 bedrooms and 3.5 baths, each designed with spacious, open layouts and lofty ceilings that enhance the overall sense of grandeur. The living area is anchored by a sleek gas fireplace and seamlessly connects to a gourmet kitchen. Here, you'll find top-of-the-line stainless steel appliances, including a true gas stove, and an extended bar-style countertop perfect for casual meals. The kitchen also provides easy access to a private outdoor patio, ideal for al fresco dining. Each home boasts a luxurious main-floor master suite, featuring two generous walk-in closets and an en-suite bathroom. Sliding doors from the master suite lead to a tranquil slate patio, offering a serene outdoor escape. The main floor also includes a guest powder room, a laundry room, and a spacious one-car garage. On the upper level, two additional bedroom suites, each with its own private bathroom, offer the perfect space for family members or weekend visitors looking to experience the Hampton lifestyle. The finished basement, with its high ceilings and half-bath, provides extra living space that can serve as a playroom, office, or storage. Construction is nearing completion, and the images shown are of another finished home in this exclusive community. This is your opportunity to enjoy modern living in a timeless setting. ( Taxes are estimated), Additional information: Interior Features:Lr/Dr,Min Age:55
Listing Courtesy of Coldwell Banker American Homes
Features
A/C [Central]
Cul-de-Sac
Dishwasher
Full Refrigerator
Hardwood Floors
Microwave
Near Public Transit
Septic Tank
Washer / Dryer

Utilities
Public Water Source

Contact
Coldwell Banker Reliable Real Estate
License
Licensed As: Not Applicable
Mortgage Calculator

Information Copyright 2025, OneKey™ MLS. All Rights Reserved.
Disclaimer: The source of the displayed data is either the property owner or public record provided by non-governmental third parties. It is believed to be reliable but not guaranteed. This information is provided exclusively for consumers’ personal, non-commercial use.
Source of Information: The data relating to real estate for sale on this website comes in part from the IDX Program of OneKey™ MLS. Data last updated: 07/30/2025 10:54AM
All information furnished regarding property for sale, rental or financing is from sources deemed reliable, but no warranty or representation is made as to the accuracy thereof and same is submitted subject to errors, omissions, change of price, rental or other conditions, prior sale, lease or financing or withdrawal without notice. All dimensions are approximate. For exact dimensions, you must hire your own architect or engineer.
MLSID: KEYL3578771
