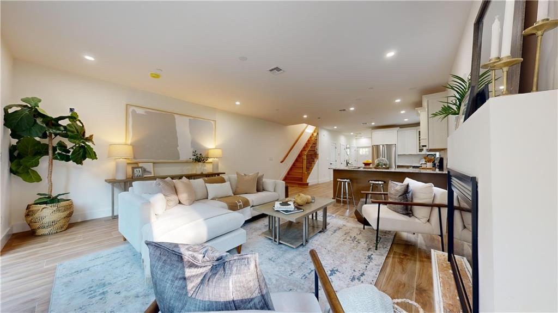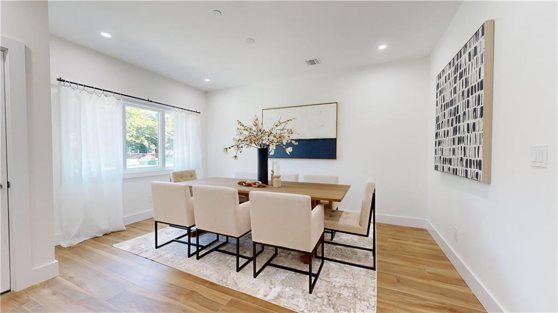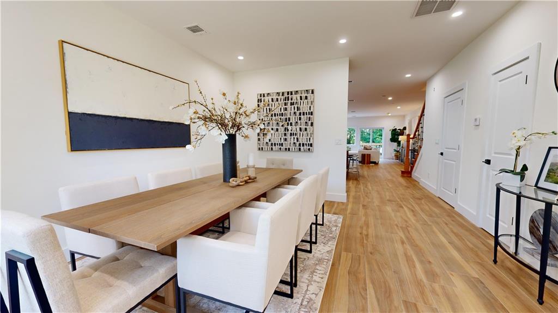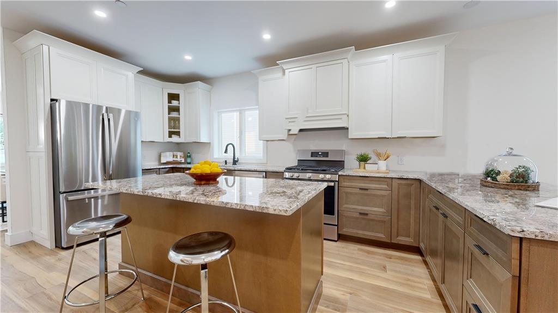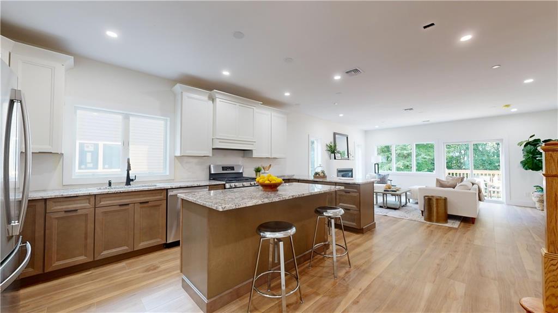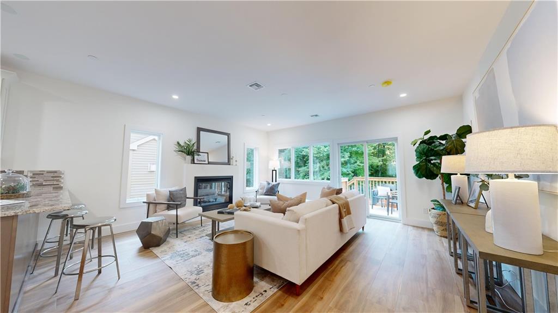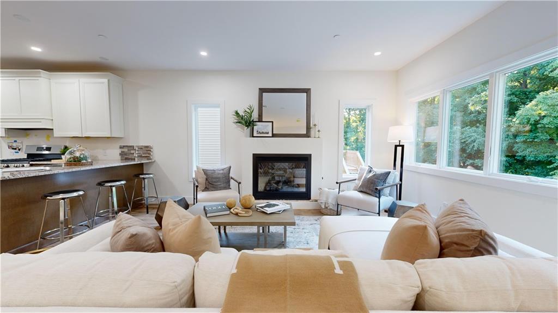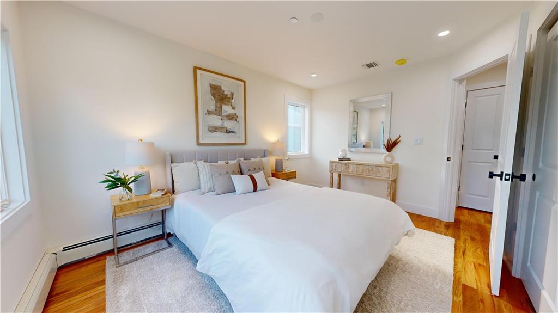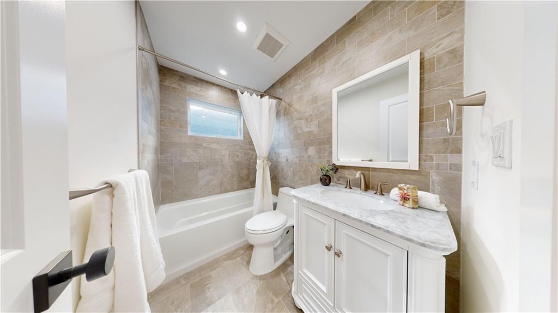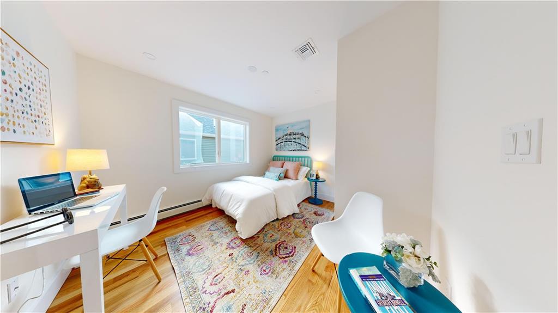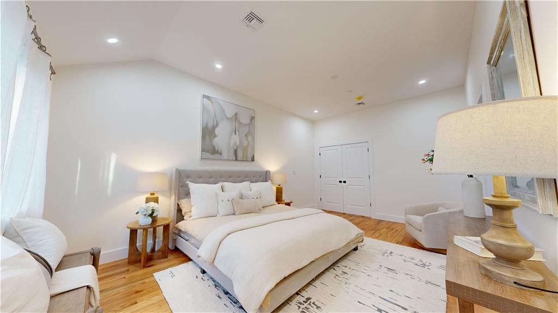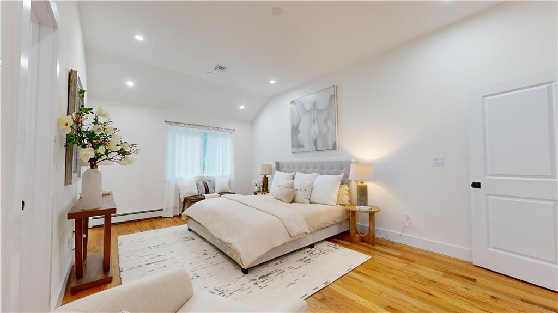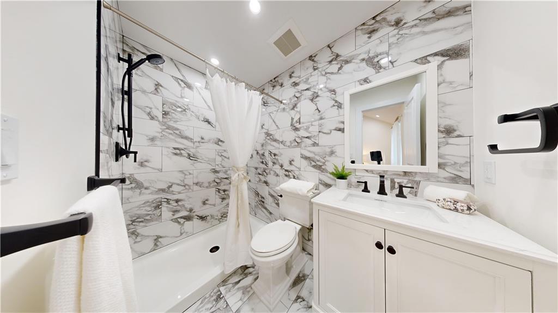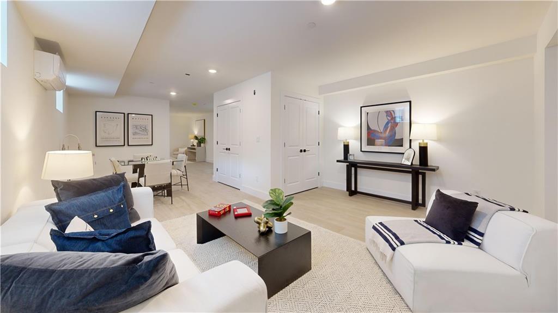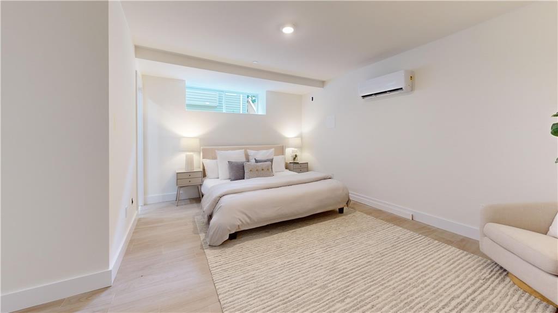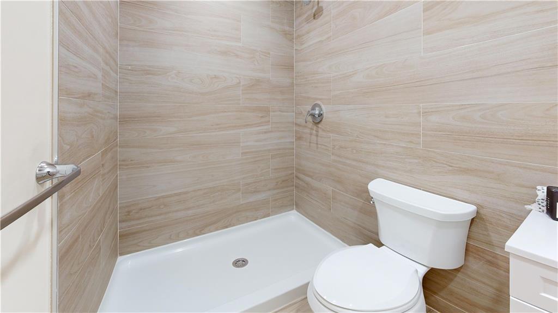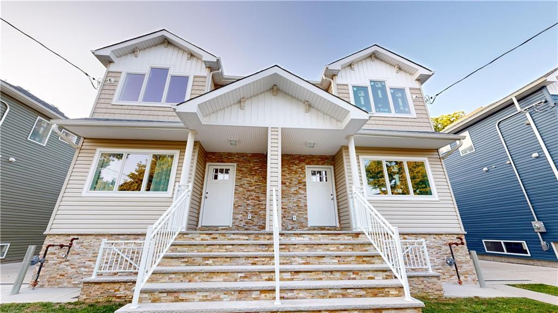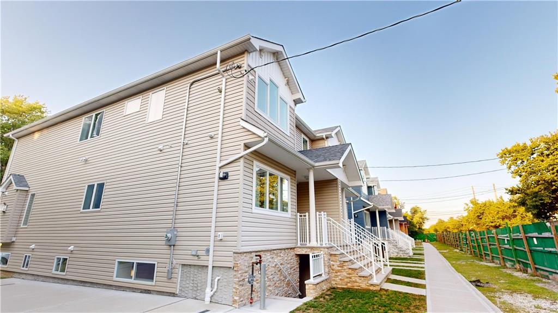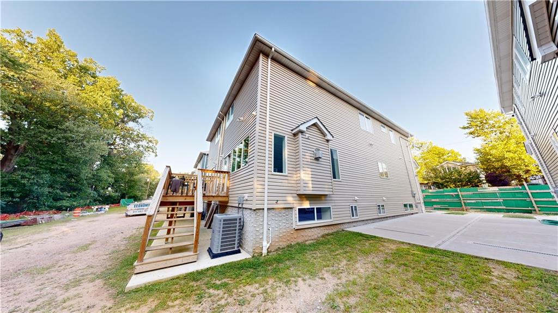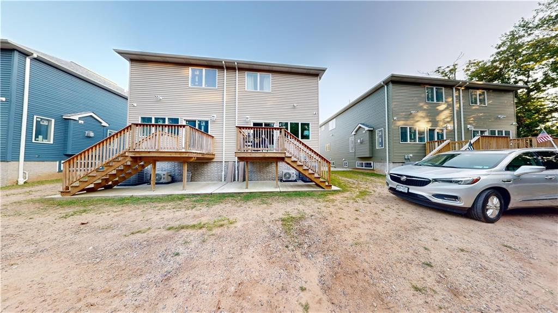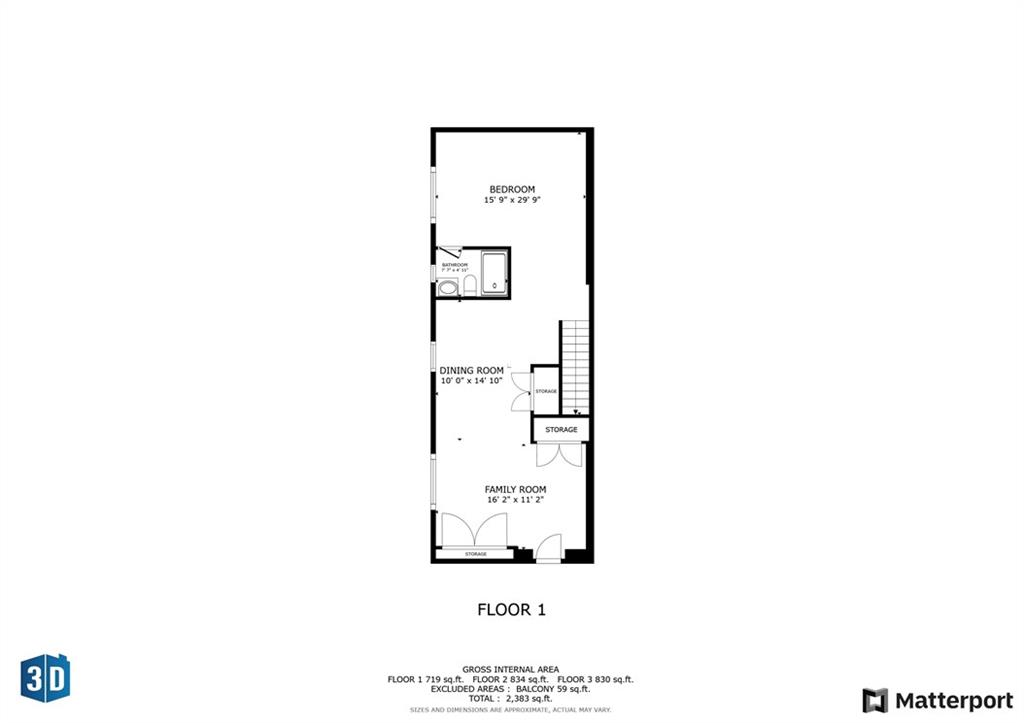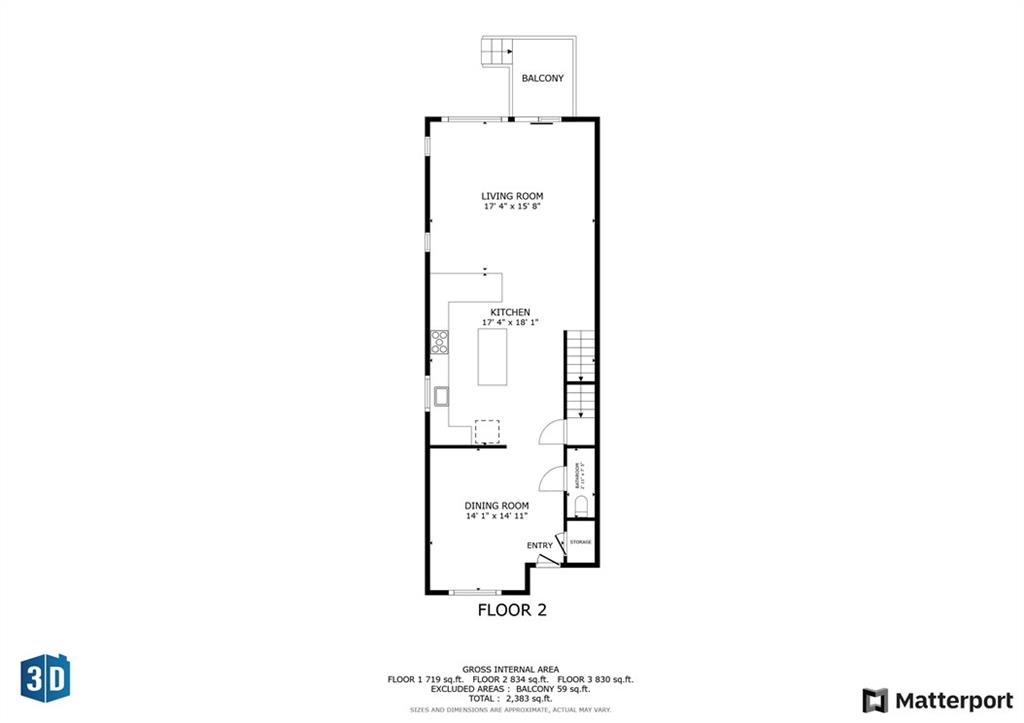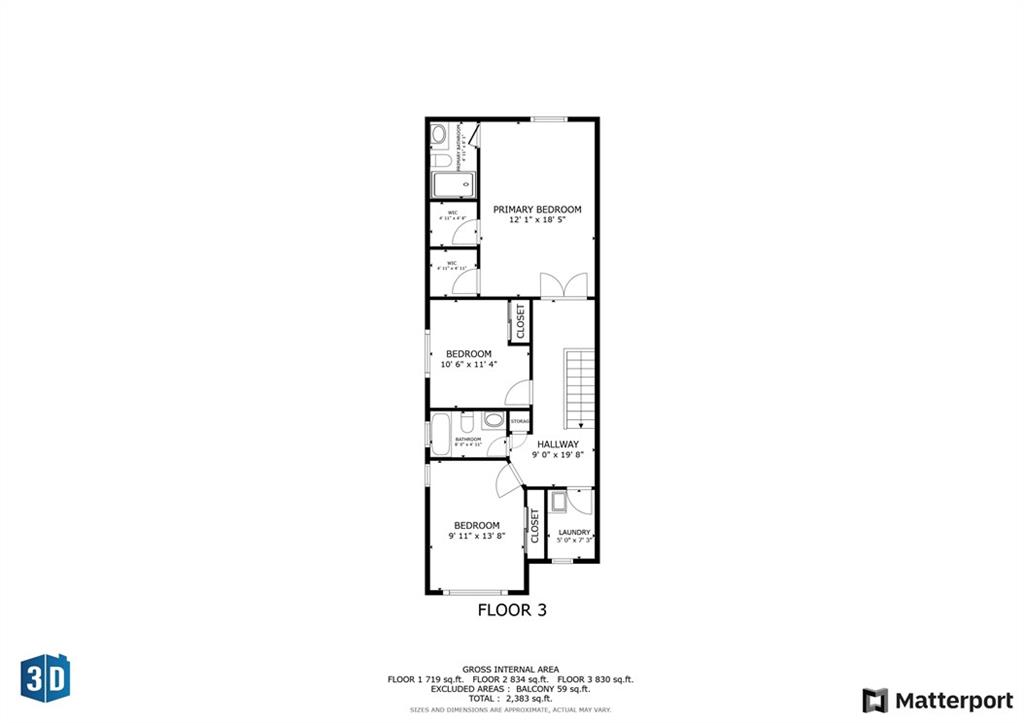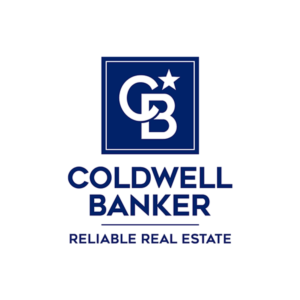
Contract Signed
$ 965,000
Building For Sale
Property Type
Contract Signed
Status
6
Rooms
4
Bedrooms
4
Bathrooms
2,686/250
ASF/ASM
$ 6,888
Real Estate Taxes
[Per Annum]

Building Details
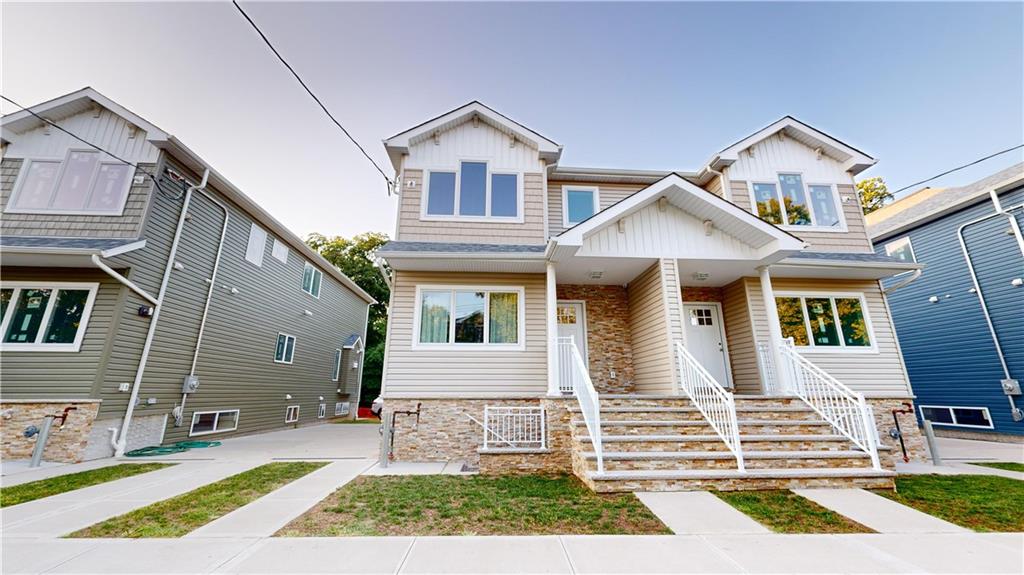
Single Family
Ownership
7094/149
Block/Lot
18'4''x50'
Building Size
27'x127'
Lot Size
R3-1
Zoning
2024
Year Built
2
Floors

Description
This brand-new, 2-story semi-detached home is part of an exclusive 12-residence community. Designed with modern elegance, it offers both style and convenience. The main level features a covered porch, a spacious dining room with a powder room, and an open layout connecting the kitchen and living room. The kitchen boasts custom cabinets, premium appliances, and high-end finishes. Radiant-heated wood-look tile and high ceilings provide year-round comfort. The living room opens onto a deck with stairs to a private yard, perfect for outdoor relaxation. Upstairs, the primary suite includes vaulted ceilings, two walk-in closets, and a luxurious en-suite bathroom. Two additional bedrooms share a stylish full bath, and a laundry room completes the level. Rich hardwood floors add sophistication. The full-height finished attic offers extra storage, while the lower level features a full bath, second washer/dryer, and 8-foot ceilings—ideal as an entertainment space or extra space for guest, with a separate entrance for convenience. Outside, enjoy a two-car parking pad, private driveway, and landscaped yard. Vibrant siding with stone accents enhances curb appeal. Located near PS 56, the S74 bus stop, and grocery stores, with quick access to major roadways, this home is perfectly situated.
This brand-new, 2-story semi-detached home is part of an exclusive 12-residence community. Designed with modern elegance, it offers both style and convenience. The main level features a covered porch, a spacious dining room with a powder room, and an open layout connecting the kitchen and living room. The kitchen boasts custom cabinets, premium appliances, and high-end finishes. Radiant-heated wood-look tile and high ceilings provide year-round comfort. The living room opens onto a deck with stairs to a private yard, perfect for outdoor relaxation. Upstairs, the primary suite includes vaulted ceilings, two walk-in closets, and a luxurious en-suite bathroom. Two additional bedrooms share a stylish full bath, and a laundry room completes the level. Rich hardwood floors add sophistication. The full-height finished attic offers extra storage, while the lower level features a full bath, second washer/dryer, and 8-foot ceilings—ideal as an entertainment space or extra space for guest, with a separate entrance for convenience. Outside, enjoy a two-car parking pad, private driveway, and landscaped yard. Vibrant siding with stone accents enhances curb appeal. Located near PS 56, the S74 bus stop, and grocery stores, with quick access to major roadways, this home is perfectly situated.
Listing Courtesy of Century 21 Awaye Realty
Features
Hardwood Floors

Contact
Coldwell Banker Reliable Real Estate
License
Licensed As: Not Applicable
Mortgage Calculator

BNYMLS All information furnished regarding this or any property listed for sale or rent is gathered from sources deemed reliable. Though we have no reason to doubt the accuracy or validity of this information, we make no warranty or representation as to the accuracy thereof and same is submitted subject to errors, omissions, change of price, rental or other conditions, prior sale, lease or withdrawal without notice. It is strongly recommended that the prospective purchaser or tenant shall carefully review each item of size, dimensions, real estate taxes, expenses, legal use and any other information presented herein.
All information furnished regarding property for sale, rental or financing is from sources deemed reliable, but no warranty or representation is made as to the accuracy thereof and same is submitted subject to errors, omissions, change of price, rental or other conditions, prior sale, lease or financing or withdrawal without notice. All dimensions are approximate. For exact dimensions, you must hire your own architect or engineer.
MLSID: 487774

