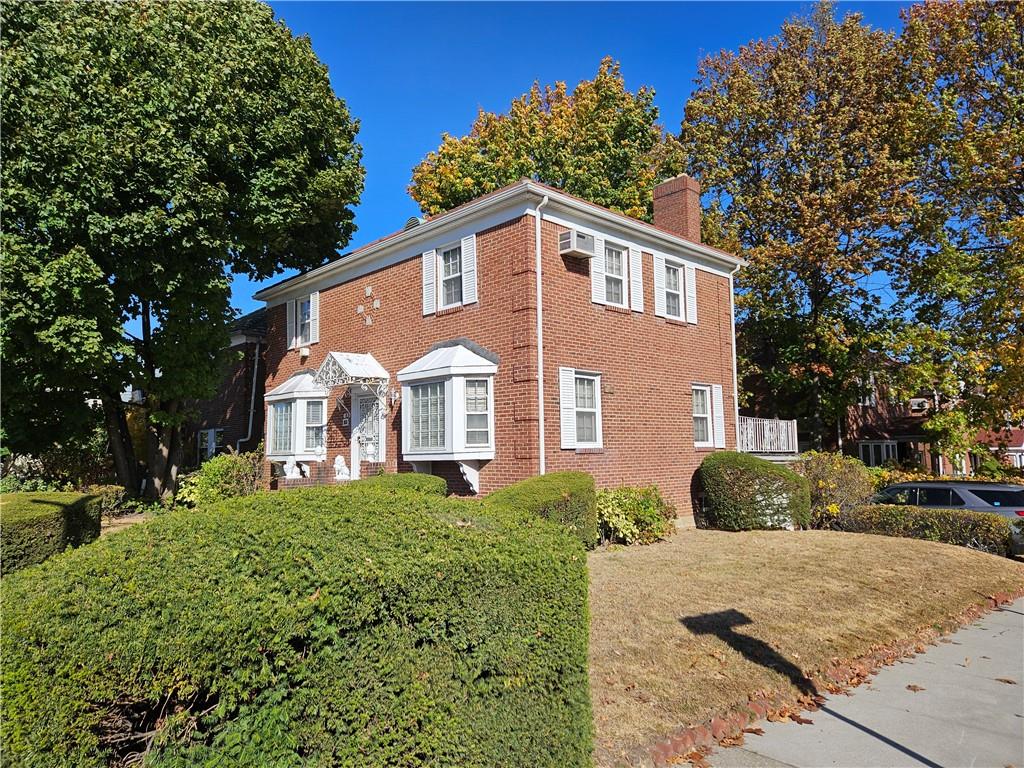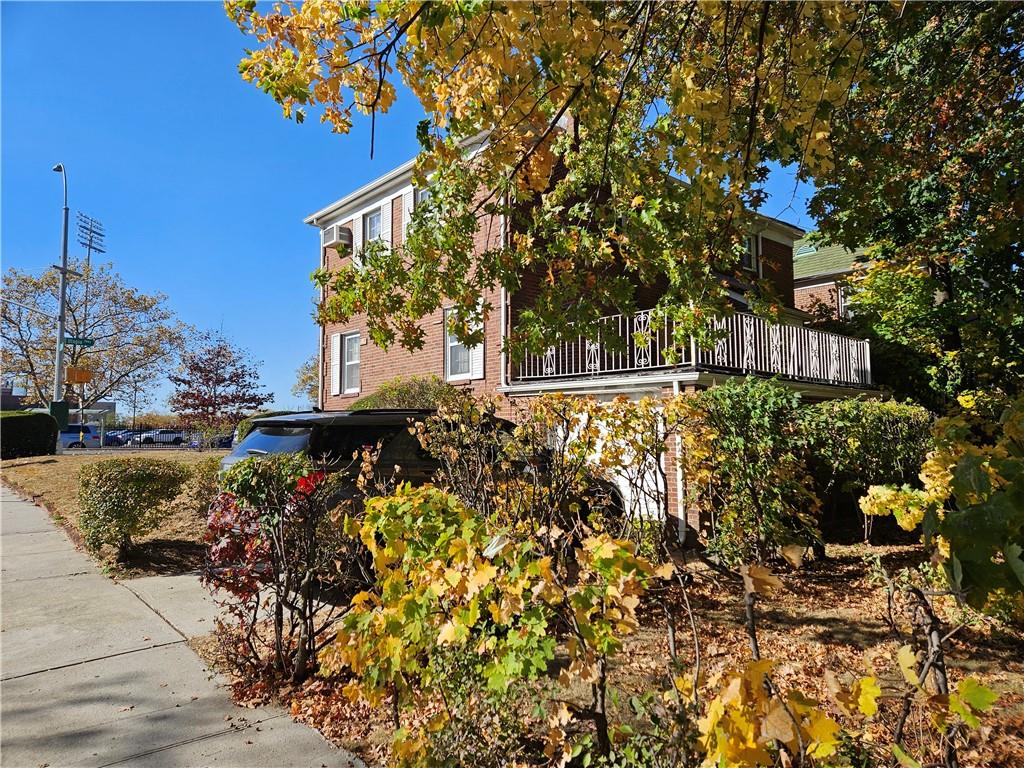
Contract Signed
$ 1,395,000
Building For Sale
Property Type
Contract Signed
Status
6
Rooms
3
Bedrooms
3
Bathrooms
1,632/152
ASF/ASM
$ 11,304
Real Estate Taxes
[Per Annum]

Building Details

Single Family
Ownership
7227/1
Block/Lot
24'x34'
Building Size
54'x74'
Lot Size
R1-2
Zoning
1940
Year Built
2
Floors

Description
Jamaica Estates Gem- Discover this fully detached, corner one-family brick home situated on a generous 54x74 lot. The first floor offers a spacious living room, a formal dining room, an eat-in kitchen, and a convenient half bath. Upstairs, you'll find three well-appointed bedrooms, two full baths, and access to an attic for ample storage. The full finished basement provides versatile living space, including a family room, recreation room, kitchenette, laundry area, and a boiler room. This dream home boasts a private driveway, a garage, and charming outdoor features like a balcony above the garage—perfect for outdoor enjoyment. Interior highlights include elegant hardwood floors, high ceilings, and original details throughout. Conveniently located directly across from St. John's University and just steps away from transportation, shopping, dining, and all amenities. Bring your architect and make this your home!
Jamaica Estates Gem- Discover this fully detached, corner one-family brick home situated on a generous 54x74 lot. The first floor offers a spacious living room, a formal dining room, an eat-in kitchen, and a convenient half bath. Upstairs, you'll find three well-appointed bedrooms, two full baths, and access to an attic for ample storage. The full finished basement provides versatile living space, including a family room, recreation room, kitchenette, laundry area, and a boiler room. This dream home boasts a private driveway, a garage, and charming outdoor features like a balcony above the garage—perfect for outdoor enjoyment. Interior highlights include elegant hardwood floors, high ceilings, and original details throughout. Conveniently located directly across from St. John's University and just steps away from transportation, shopping, dining, and all amenities. Bring your architect and make this your home!
Listing Courtesy of Bellmarc
Features
Exposed Bricks
Hardwood Floors
Laundry Room

Contact
Coldwell Banker Reliable Real Estate
License
Licensed As: Not Applicable
Mortgage Calculator

BNYMLS All information furnished regarding this or any property listed for sale or rent is gathered from sources deemed reliable. Though we have no reason to doubt the accuracy or validity of this information, we make no warranty or representation as to the accuracy thereof and same is submitted subject to errors, omissions, change of price, rental or other conditions, prior sale, lease or withdrawal without notice. It is strongly recommended that the prospective purchaser or tenant shall carefully review each item of size, dimensions, real estate taxes, expenses, legal use and any other information presented herein.
All information furnished regarding property for sale, rental or financing is from sources deemed reliable, but no warranty or representation is made as to the accuracy thereof and same is submitted subject to errors, omissions, change of price, rental or other conditions, prior sale, lease or financing or withdrawal without notice. All dimensions are approximate. For exact dimensions, you must hire your own architect or engineer.
MLSID: 487215


