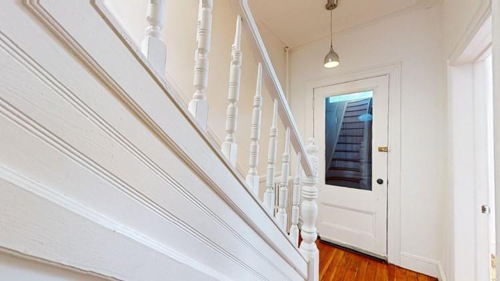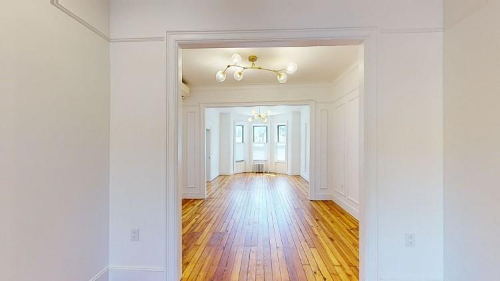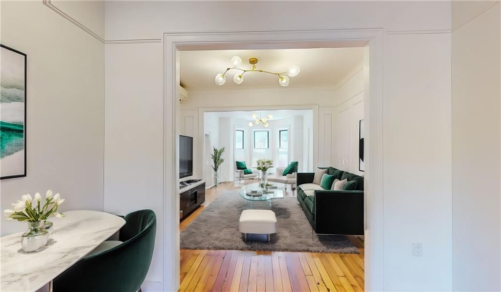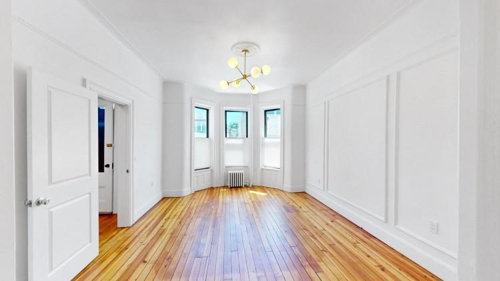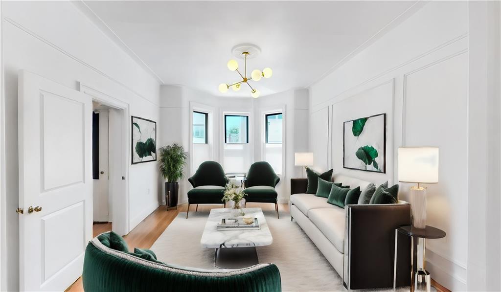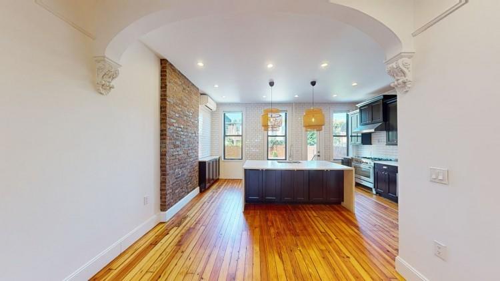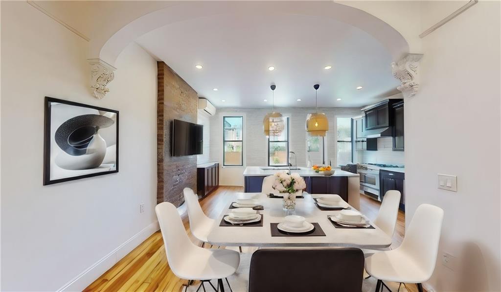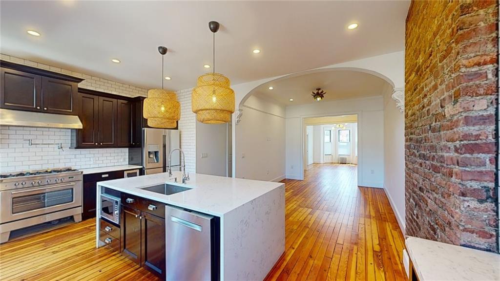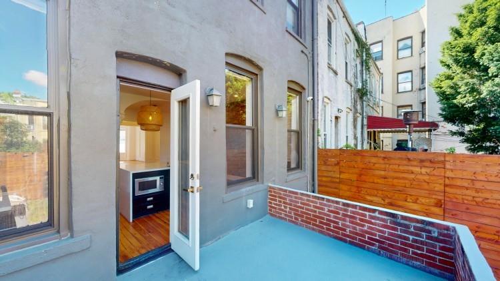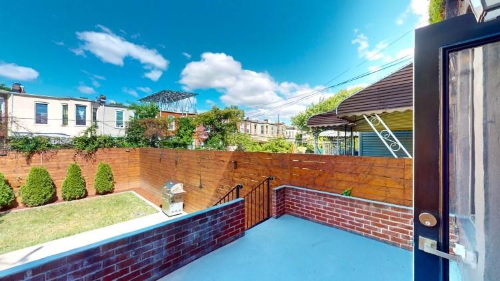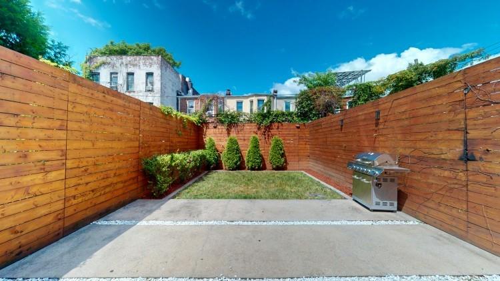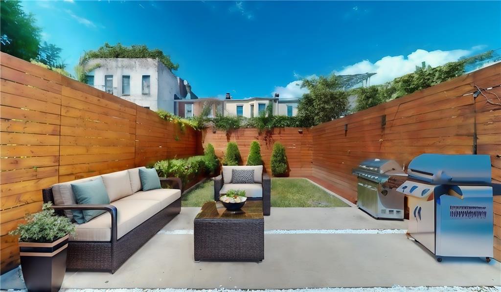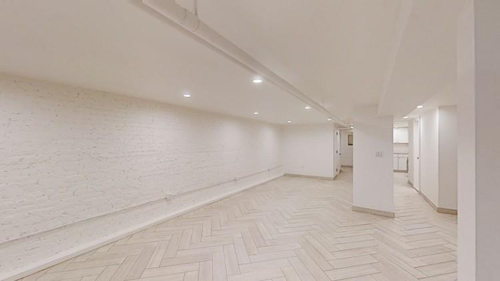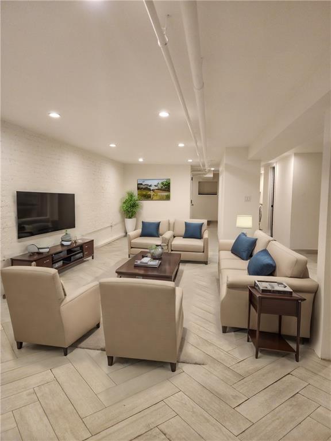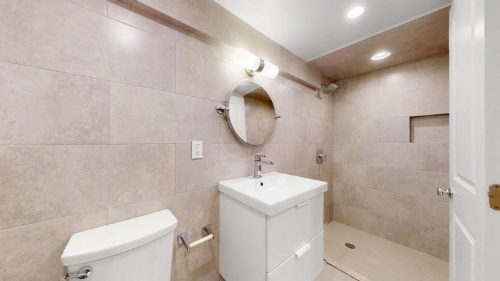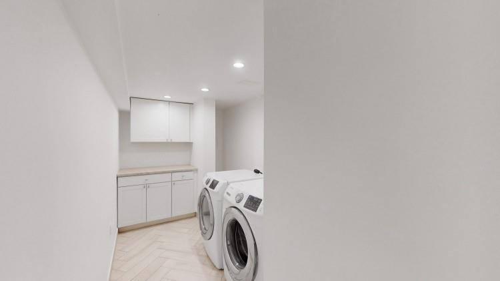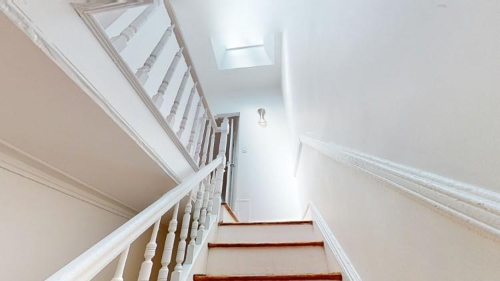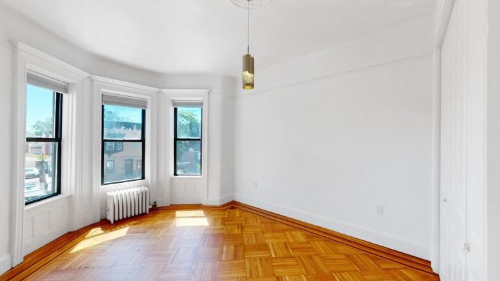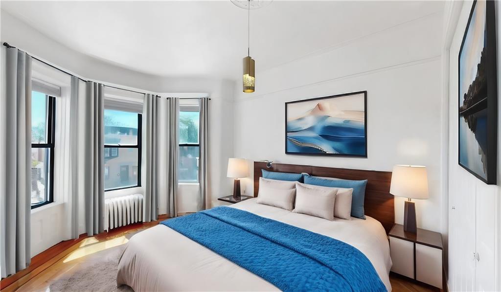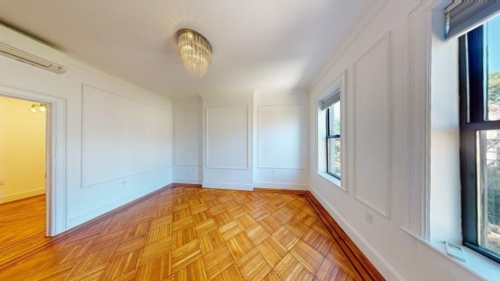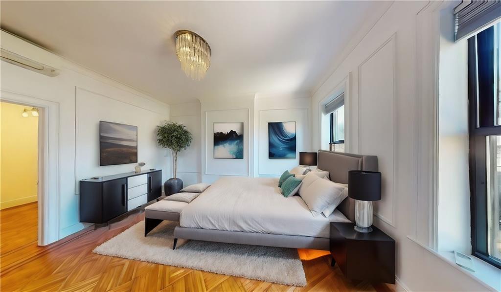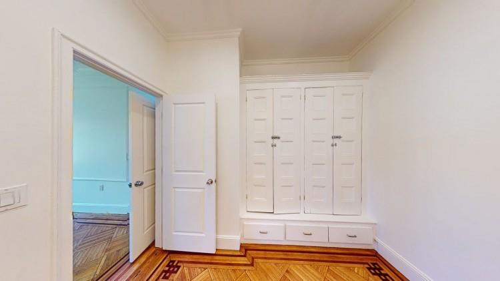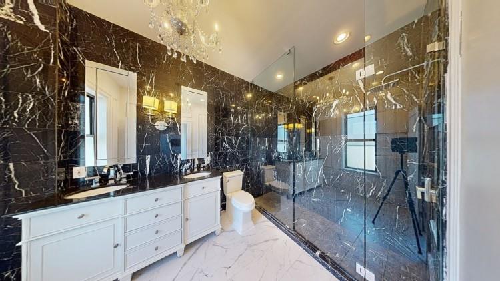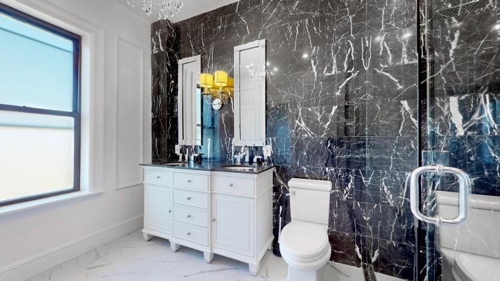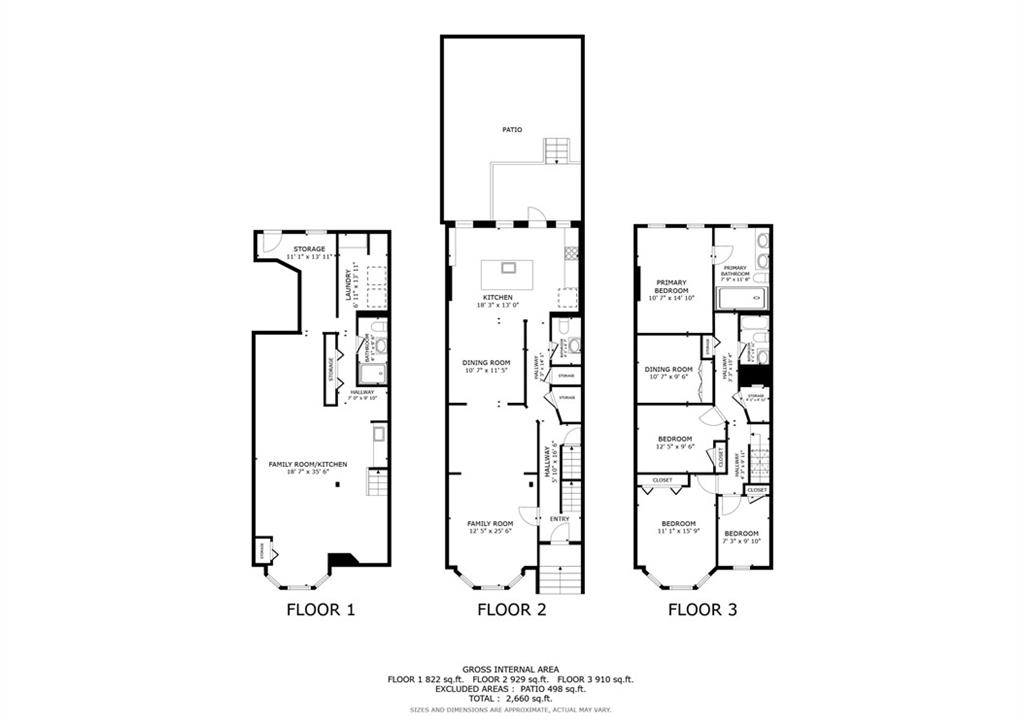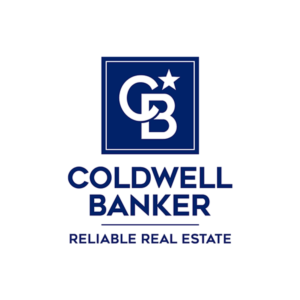
Sold
$ 1,250,000
Building For Sale
Property Type
Sold
Status
9
Rooms
5
Bedrooms
4
Bathrooms
2,048/190
ASF/ASM
$ 7,077
Real Estate Taxes
[Per Annum]

Building Details
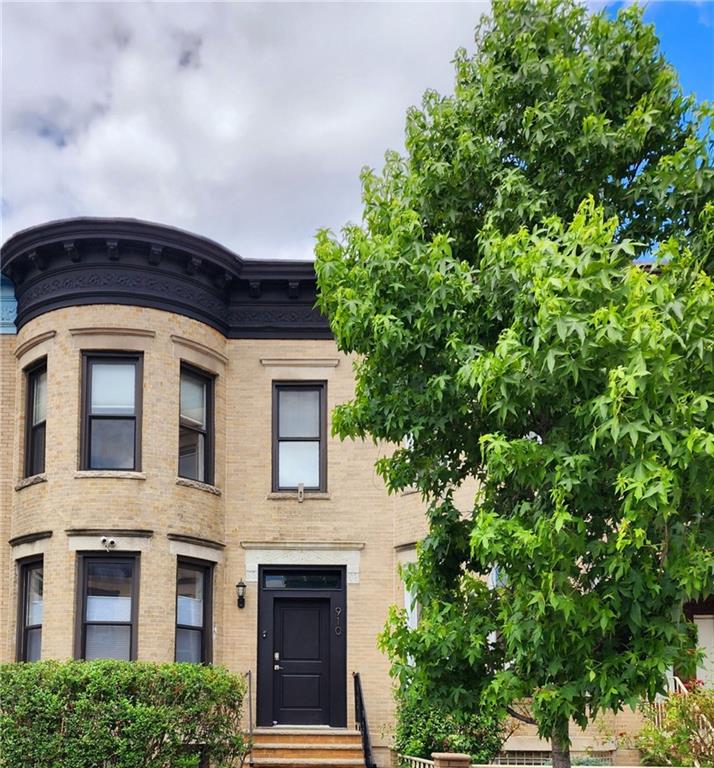
Single Family
Ownership
4872/29
Block/Lot
20'x50'
Building Size
20'x100'
Lot Size
R5
Zoning
1910
Year Built
3
Floors

Description
UNIQUE OPPORTUNITY: This fabulous 5-bedroom Townhouse was designed with a mix of Historic Charm and Modern
Luxury. Renovated in 2018, it was initially a two-family residence transformed into a single-family dwelling. Offering 3,070 sq ft, including the finished basement, it maintains original details with contemporary upgrades. The house is spacious, with an open floor plan and ultra-high ceilings, and offers coveted amenities for comfortable living in the city & elegant entertaining. The first floor features pine wood floors, a large living room and bay windows with abundant natural light, another entertainment area, and a dining room. The chef's kitchen highlights a large center island, custom wood cabinetry, exposed brick, high-end stainless steel appliances, and tall windows throughout the house. Outside is a brick & concrete deck above a gorgeous paved backyard and garden with an 8-foot tall wooden fence for ultimate privacy. The second floor features five bedrooms, with ample closet space and original parquet flooring. The garden-facing primary bedroom has an ensuite bathroom, a walk-in closet, or office space. The primary bath has a double vanity, a massive walk-in shower, double shower heads, marble tiles, high ceilings, and top-of-the-line fixtures.
Another bedroom has tranquil tree-lined views from bay windows. The finished basement spans the area of an entire floor. It is perfect for separate living, a man cave, a family room, or entertainment. It has ample windows, an exterior entrance, a full bath, a laundry room, and storage. The home has four split-ductless HVAC units for maximum efficiency and aesthetics. Don't miss out on an opportunity of a decade to move into a large, well-designed townhouse for the price of a condo. The townhouse is close to all: 2/5, Kings County Hospital, Prospect Park, shopping, restaurants, and bars.
Some photos are virtually staged.
UNIQUE OPPORTUNITY: This fabulous 5-bedroom Townhouse was designed with a mix of Historic Charm and Modern
Luxury. Renovated in 2018, it was initially a two-family residence transformed into a single-family dwelling. Offering 3,070 sq ft, including the finished basement, it maintains original details with contemporary upgrades. The house is spacious, with an open floor plan and ultra-high ceilings, and offers coveted amenities for comfortable living in the city & elegant entertaining. The first floor features pine wood floors, a large living room and bay windows with abundant natural light, another entertainment area, and a dining room. The chef's kitchen highlights a large center island, custom wood cabinetry, exposed brick, high-end stainless steel appliances, and tall windows throughout the house. Outside is a brick & concrete deck above a gorgeous paved backyard and garden with an 8-foot tall wooden fence for ultimate privacy. The second floor features five bedrooms, with ample closet space and original parquet flooring. The garden-facing primary bedroom has an ensuite bathroom, a walk-in closet, or office space. The primary bath has a double vanity, a massive walk-in shower, double shower heads, marble tiles, high ceilings, and top-of-the-line fixtures.
Another bedroom has tranquil tree-lined views from bay windows. The finished basement spans the area of an entire floor. It is perfect for separate living, a man cave, a family room, or entertainment. It has ample windows, an exterior entrance, a full bath, a laundry room, and storage. The home has four split-ductless HVAC units for maximum efficiency and aesthetics. Don't miss out on an opportunity of a decade to move into a large, well-designed townhouse for the price of a condo. The townhouse is close to all: 2/5, Kings County Hospital, Prospect Park, shopping, restaurants, and bars.
Some photos are virtually staged.
Listing Courtesy of RE/MAX Real Estate Professiona
Features
Exposed Bricks
Hardwood Floors
Laundry Room

Contact
Coldwell Banker Reliable Real Estate
License
Licensed As: Not Applicable
Mortgage Calculator

BNYMLS All information furnished regarding this or any property listed for sale or rent is gathered from sources deemed reliable. Though we have no reason to doubt the accuracy or validity of this information, we make no warranty or representation as to the accuracy thereof and same is submitted subject to errors, omissions, change of price, rental or other conditions, prior sale, lease or withdrawal without notice. It is strongly recommended that the prospective purchaser or tenant shall carefully review each item of size, dimensions, real estate taxes, expenses, legal use and any other information presented herein.
All information furnished regarding property for sale, rental or financing is from sources deemed reliable, but no warranty or representation is made as to the accuracy thereof and same is submitted subject to errors, omissions, change of price, rental or other conditions, prior sale, lease or financing or withdrawal without notice. All dimensions are approximate. For exact dimensions, you must hire your own architect or engineer.
MLSID: 484330

